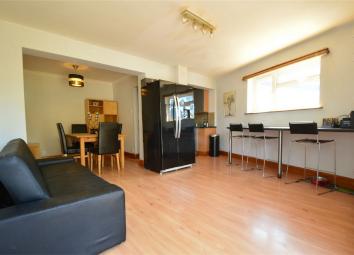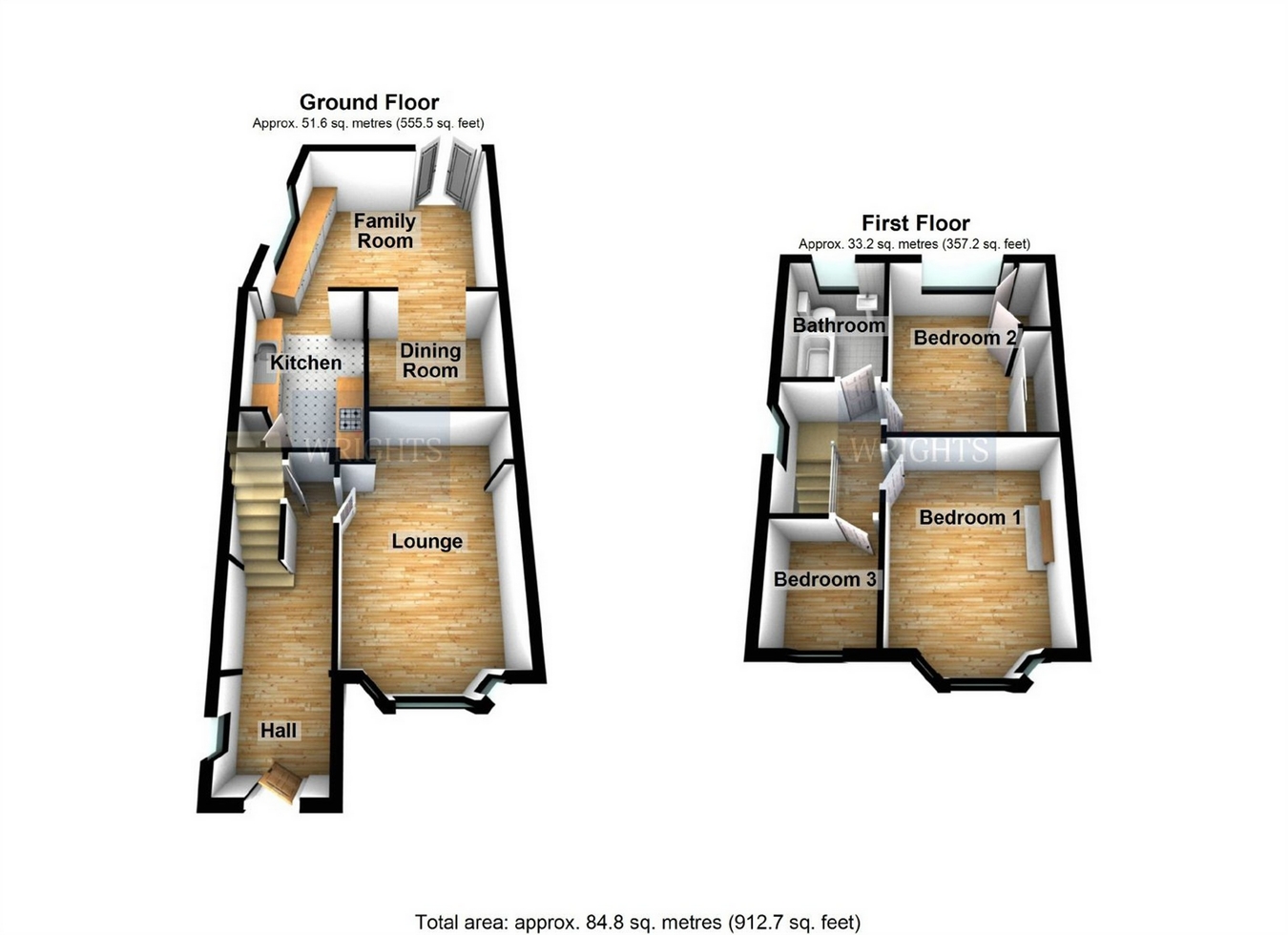Semi-detached house for sale in Hatfield AL10, 3 Bedroom
Quick Summary
- Property Type:
- Semi-detached house
- Status:
- For sale
- Price
- £ 375,000
- Beds:
- 3
- County
- Hertfordshire
- Town
- Hatfield
- Outcode
- AL10
- Location
- Broad Acres, Hatfield, Hertfordshire AL10
- Marketed By:
- Wrights Estate Agents
- Posted
- 2024-04-07
- AL10 Rating:
- More Info?
- Please contact Wrights Estate Agents on 01707 684992 or Request Details
Property Description
• large plot with huge potential • garage & driveway • close to local amenities • catchment area of green lanes school • fully double glazed • great space for growing family • quiet residential area • well located for A1(M), M25 & A414 roads • some exisiting plans in place for loft conversion with en-suite
The property description
The property is located in the quiet road of Broad Acres and is within the catchment area of the highly regarded Green Lanes School. There is driveway parking for multiple vehicles to the front and a garage that is accessible via a shared drive.
On entering the property you step in to a porch access which offers good additional storage, which in turn leads through to the hallway that services the staircase to first floor accommodation and door way into the lounge and then follows on to a large area comprising galley style kitchen, family area and dining area.
The ground floor accommodation comprises of a lounge, galley style kitchen, family room and dining room.
The first floor accommodation comprises of three bedrooms, two double rooms and a comfortable single. A family bathroom completes the first floor accommodation.
The garden is laid mainly to lawn with fenced borders, there is a decked area as well patio areas to both front and back of the garden, mature trees and shrubs offer fruit and shade. Access to the garden is from the family room or side access via the shared driveway as well as access to the garage.
Ground floor
porch
1.65m x 1.70m (5' 5" x 5' 7")
hall
1.44m x 3.30m (4' 9" x 10' 10")
lounge
4.78m x 3.01m (15' 8" x 9' 11") To maximum dimensions
dining room
2.50m x 2.44m (8' 2" x 8')
kitchen
3.45m x 2.22m (11' 4" x 7' 3")
family room
3.73m x 3.42m (12' 3" x 11' 3") To maximum dimensions
first floor
landing
2.33m x 1.86m (7' 8" x 6' 1")
bedroom one
3.84m x 2.89m (12' 7" x 9' 6") To maximum dimension
bedroom two
3.42m x 2.89m (11' 3" x 9' 6")
bedroom three
1.99m x 1.76m (6' 6" x 5' 9")
bathroom
2.38m x 1.76m (7' 10" x 5' 9")
exterior
garden
garage
driveway
Property Location
Marketed by Wrights Estate Agents
Disclaimer Property descriptions and related information displayed on this page are marketing materials provided by Wrights Estate Agents. estateagents365.uk does not warrant or accept any responsibility for the accuracy or completeness of the property descriptions or related information provided here and they do not constitute property particulars. Please contact Wrights Estate Agents for full details and further information.


