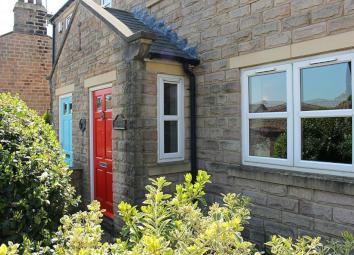Semi-detached house for sale in Harrogate HG3, 3 Bedroom
Quick Summary
- Property Type:
- Semi-detached house
- Status:
- For sale
- Price
- £ 340,000
- Beds:
- 3
- Baths:
- 2
- Recepts:
- 1
- County
- North Yorkshire
- Town
- Harrogate
- Outcode
- HG3
- Location
- High Street, Spofforth, Harrogate HG3
- Marketed By:
- EweMove Sales & Lettings - Wetherby
- Posted
- 2024-04-07
- HG3 Rating:
- More Info?
- Please contact EweMove Sales & Lettings - Wetherby on 01423 789642 or Request Details
Property Description
Where else will you find the perfect blend of cottage character and modern amenities? Spofforth village is mid point between Harrogate, Wetherby & Knaresborough and with easy access to the A1, the location is hard to beat. Rumour has it that provisions for the Magna Carta were drawn up at Spofforth Castle which is a short walk to the left from your front door.
If you turn the other way, you can walk or cycle on the fantastic Harland Way which is the old railway line to Wetherby. Sunday stroll perhaps? If exercise is not on the agenda then in just a few strides you can be at the Castle Inn just up the road in the village centre for delicious food, an excellent range of drinks and a very warm welcome.
The cottage comprises a lovely living room with double doors opening to the kitchen diner, superb sun trap courtyard, three bedrooms, en suite, guest WC, house bathroom and a single garage with dedicated parking space in front.
This home includes:
- Living Room
Excellent room for relaxing in front of the TV and in colder times, the living flame gas fire will keep you warm and cosy. Plenty of room for multiple sofas or chairs, and the wooden flooring throughout the ground floor adds to the character. Double doors lead to the kitchen diner, so you have the option of making this room your sanctuary if everyone else is creating mayhem in the other room. - Guest WC
Unlike many homes, this is a good sized guest WC, not a small room after thought. There is a white suite of wash basin and WC with concealed cistern and a radiator for warmth. - Kitchen Diner
You will spend a lot of time here having family meals and watching the chef in the kitchen do all the work while you sit relaxing at your dining table. In the Spring and Summer you will definitely have the French doors open to the patio for added enjoyment. The kitchen has multiple wall and base cabinets for storage, coupled with work surface, space for your appliances and an inset 1.5 bowl stainless steel sink and drainer with mixer tap. The fantastic range cooker is also for sale, and has an integrated extractor above. Finally the tile splash backs are exactly where you would want them. - Bedroom (Double) with Ensuite
This is the master bedroom at the rear of the house, with a fabulous, mostly tiled en suite shower room. It has a walk in shower with sliding door and a white suite of wash basin and WC. The curved chrome heated rail ensures your towels will be perfect when the showering is done. The bedroom itself has two built in wardrobes, one double, one single. - Bedroom (Double)
This is the second double at the front of the property, also with a large built in double wardrobe. - Bedroom (Single)
This is the third and single bedroom at the rear, which also has a built in single wardrobe. - Bathroom
Fully tiled, the bathroom consists of a white suite of wash basin, WC and a bath with a shower head attachment. The curved heated rail will keep your towels warm and dry.
Please note, all dimensions are approximate / maximums and should not be relied upon for the purposes of floor coverings.
Additional Information:
This is the sun trap where you will no doubt sit at your patio table to relax and probably host barbecues for friends and family. With French doors providing access from the kitchen diner, privacy is provided by mature hedging to one side and a stone wall with fencing to the other. A gate leads to the single garage and dedicated parking space to the rear.
This is a very spacious garage with electric up and over door with remote control fobs.
There is a side road to the property which provides acces to the garage, and the space in front of the garage is the dedicated parking space for the home.
A combi boiler is located in the attic, which has a drop down ladder, to ensure space is saved in the living area.
Throughout the property.
Band D
Band C (69-80)
This a delightful property in one the best North Yorkshire village locations, so do not miss your opportunity and book a viewing right now by visiting the Ewemove Wetherby or Ewemove Knaresborough websites, or by calling our 24/7 Customer Services team.
Marketed by EweMove Sales & Lettings (Harrogate, Knaresborough & Wetherby) - Property Reference 23713
Property Location
Marketed by EweMove Sales & Lettings - Wetherby
Disclaimer Property descriptions and related information displayed on this page are marketing materials provided by EweMove Sales & Lettings - Wetherby. estateagents365.uk does not warrant or accept any responsibility for the accuracy or completeness of the property descriptions or related information provided here and they do not constitute property particulars. Please contact EweMove Sales & Lettings - Wetherby for full details and further information.


