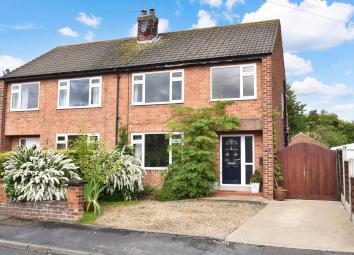Semi-detached house for sale in Harrogate HG3, 3 Bedroom
Quick Summary
- Property Type:
- Semi-detached house
- Status:
- For sale
- Price
- £ 335,000
- Beds:
- 3
- Baths:
- 1
- Recepts:
- 2
- County
- North Yorkshire
- Town
- Harrogate
- Outcode
- HG3
- Location
- Castle Road, Killinghall, Harrogate, North Yorkshire HG3
- Marketed By:
- Verity Frearson
- Posted
- 2024-04-30
- HG3 Rating:
- More Info?
- Please contact Verity Frearson on 01423 578997 or Request Details
Property Description
A well-presented and spacious three-bedroomed semi-detached house with garage and attractive lawned garden to the rear. This excellent property provides generous accommodation with a tiled reception hall, sitting room with feature fireplace, modern kitchen and useful utility room, plus good-sized conservatory extension with a delightful aspect over the garden. On the first floor there are three good-sized bedrooms and a newly fitted, modern house bathroom. A driveway provides off-road parking and leads to a garage. To the rear there is a larger-than-average lawned garden.
The property is situated in a quiet position in the heart of the popular village of Killinghall, well served by local amenities including a regular bus service, two public houses, primary school, and is just a short distance from Harrogate town centre. Offered for sale with no onward chain.
Ground floor
spacious entrance hall With window to front and tiled floor.
Lounge Window to front, central heating radiator and attractive fireplace with living-flame gas fire.
Dining room / conservatory A further spacious reception room with window to rear and side overlooking the garden. Central geating radiator.
Kitchen Having a range of wall and base units and work surfaces with inset sink. Gas hob with extractor hood above, electric oven and space for fridge / freezer. Central heating radiator. Window and exterior door to side.
Utility room With further work surface having inset sink. Window to rear and plumbing for washing machine.
First floor
landing Window to side. Access to part-boarded loft space.
Bedroom 1 Window to rear overlooking the garden. Central heating radiator.
Bedroom 2 Window to front, central heating radiator and stripped wood floor.
Bedroom 3 Window to front, central heating radiator and stripped wood floor. Fitted wardrobe.
Bathroom Newly fitted, modern white suite comprising low-flush WC, washbasin, free-standing bath and walk-in shower. Tiled floor and central heating radiator.
Outside Driveway to front providing off-road parking leads to a single garage. To the rear there is a stunning garden with a very good-sized lawned area, well-stocked borders and paved sitting areas.
Property Location
Marketed by Verity Frearson
Disclaimer Property descriptions and related information displayed on this page are marketing materials provided by Verity Frearson. estateagents365.uk does not warrant or accept any responsibility for the accuracy or completeness of the property descriptions or related information provided here and they do not constitute property particulars. Please contact Verity Frearson for full details and further information.


