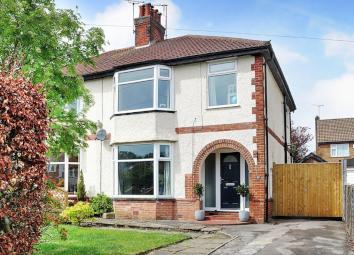Semi-detached house for sale in Harrogate HG2, 3 Bedroom
Quick Summary
- Property Type:
- Semi-detached house
- Status:
- For sale
- Price
- £ 365,000
- Beds:
- 3
- Baths:
- 1
- Recepts:
- 2
- County
- North Yorkshire
- Town
- Harrogate
- Outcode
- HG2
- Location
- St. Winifreds Avenue, Harrogate HG2
- Marketed By:
- EweMove Sales & Lettings - Harrogate
- Posted
- 2024-04-05
- HG2 Rating:
- More Info?
- Please contact EweMove Sales & Lettings - Harrogate on 01423 578880 or Request Details
Property Description
This is A very fine looking 3 bedroom semi-detached house, beautifully presented both inside & out with very stylish dining kitchen, fabulous bathroom & tidy low maintenance enclosed garden. The interior is slick with neutral decor, has full gas central heating, UPVC double glazing and benefits from LED spotlighting across the ground floor. The property is located on the popular 'saints' area of harrogate, adjacent to excellent local schools, both primary and secondary.
Immediately on entrance to this property it is apparent that you are about to view a home of high quality presentation and finish. It comprises entrance hall with very handy downstairs WC/washroom, a light and airy bay-fronted living room with multi-fuel burning stove, and the fabulous dining kitchen to the rear with a 'focal' point central isle, various fitted kitchen appliances and very attractively opening via 'bay' patio doors to the rear garden. Upstairs are 2 good size double bedroom and a single. The 4-piece house bathroom including separate shower cubicle is stunning tiled in stylish charcoal grey.
The rear garden is fully enclosed, has been laid to astra-turf and looks immaculate! There is also a good size paved terrace area and detached single garage. To the front is further lawned garden and comfortable driveway parking for 2 cars.
Could this be the lovely family home you have been seeking? Located in the sought after 'Saints' area, in walking distance to renowned schools such as Willow Tree primary, St. John Fisher and St. Aidan's secondaries, and close to Harrogate's famous Stray parkland, we strongly recommend an early viewing.
This home includes:
- Entrance Hall
4.38m x 2.06m (9 sqm) - 14' 4" x 6' 9" (97 sqft)
Storm porch entrance to attractive reception hallway. - WC
Downstairs WC and wash basin. Window to the side. - Living Room
4.51m x 3.78m (17 sqm) - 14' 9" x 12' 4" (183 sqft)
(Max. Into bay). Light and airy bay-fronted living room with multi-fuel burning stove. - Kitchen / Dining Room
5.96m x 4.54m (27 sqm) - 19' 6" x 14' 10" (291 sqft)
(Max. Overall). Fabulous family room, ideal for entertaining & special occasions, but also a great everyday space. Dining area with double patio doors opening to the rear garden. The central isle forms part of the impressive kitchen area providing a great breakfast bar which includes integrated wine cooler, Smeg oven and ceramic hob. The kitchen also includes a good range of wall and base units with inset sink unit and further integrated appliances including fridge/freezer and dish washer. There is under-counter space and plumbing for washing machine. - Landing
Staircase to first floor landing with window to the side aspect and loft hatch to part-boarded attic space with drop-down ladder. (We believe there would be potential to loft convert subject to the necessary consents). - Bedroom 1
4.73m x 3.78m (17.8 sqm) - 15' 6" x 12' 4" (192 sqft)
(Max. Into bay). Good size double bay-fronted bedroom with lots of natural light. - Bedroom 2
4.53m x 3.46m (15.6 sqm) - 14' 10" x 11' 4" (168 sqft)
(Max. Into bay). Double bedroom with bay window overlooking the rear garden. - Bedroom 3
2.41m x 2.06m (4.9 sqm) - 7' 10" x 6' 9" (53 sqft)
Single bedroom. - Bathroom
2.75m x 2.35m (6.4 sqm) - 9' x 7' 8" (69 sqft)
Stunning 4-piece bathroom with fashionable charcoal tiling an eye-catching feature. Panelled bath, separate shower cubicle, wash basin and WC. Chrome heated towel rail. Central heating boiler and hot water tank in corner cupboard. - Front Garden
Lawned front garden with mature flower borders. - Driveway
Ample parking for 2 cars in tandem. - Rear Garden
With very tidy astra-turf lawn and paved patio area immediately from the dining room patio doors. Fully enclosed garden with low maintenance pebbled borders, and some very attractive little trees? - Garage
Single garage with double doors, rear window, power and light.
Please note, all dimensions are approximate / maximums and should not be relied upon for the purposes of floor coverings.
Additional Information:
Band D
Band D (55-68)
All mains services are connected to this property.
Viewings by appointment only with Ewemove Harrogate on .
Marketed by EweMove Sales & Lettings (Harrogate ) - Property Reference 23418
Property Location
Marketed by EweMove Sales & Lettings - Harrogate
Disclaimer Property descriptions and related information displayed on this page are marketing materials provided by EweMove Sales & Lettings - Harrogate. estateagents365.uk does not warrant or accept any responsibility for the accuracy or completeness of the property descriptions or related information provided here and they do not constitute property particulars. Please contact EweMove Sales & Lettings - Harrogate for full details and further information.


