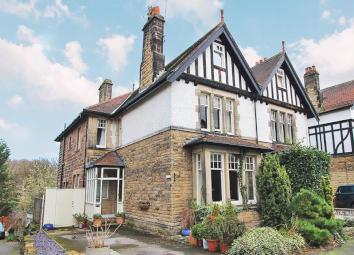Semi-detached house for sale in Harrogate HG1, 6 Bedroom
Quick Summary
- Property Type:
- Semi-detached house
- Status:
- For sale
- Price
- £ 675,000
- Beds:
- 6
- Baths:
- 3
- Recepts:
- 4
- County
- North Yorkshire
- Town
- Harrogate
- Outcode
- HG1
- Location
- Spring Grove, Harrogate HG1
- Marketed By:
- Nicholls Tyreman
- Posted
- 2024-05-07
- HG1 Rating:
- More Info?
- Please contact Nicholls Tyreman on 01423 578928 or Request Details
Property Description
A six bedroom substantial semi-detached period property offering spacious accommodation over four floors now in need of general modernisation, located on a quiet cul-de-sac within close proximity to Harrogate town centre and the excellent amenities it has to offer.
The property retains many original period features including covings, stunning fireplaces, stair handrails and sash sliding windows.
The ground floor accommodation comprises: Glazed porch leading to generously sized entrance hall, living room with large bay window to the front aspect, dining room to the rear with bay window overlooking the garden and woodland, kitchenette with door leading out onto the decked balcony, study leading to side entrance vestibule and a ground floor shower room.
The lower ground floor has the kitchen and utility room, family room with a log burning stove and glazed double doors leading out onto the garden, a double bedroom to the front aspect and a house bathroom.
To the first floor is a spectacular gallery landing, the master bedroom, dressing room, two further double bedrooms and a house bathroom.
To the second floor are two bedrooms which could be used as a playroom or home office, and access to the eaves loft space.
To the rear of the property is a secluded tiered garden with a pleasant outlook over woodland.
The higher tier has a patio and gravel area which is enclosed by various trees, shrubs and fence boundaries.
The further garden tiers offer potential for further landscaping.
The first floor decked balcony has a seating area overlooking the garden.
To the front of the property is a driveway leading to the gated side access to the rear garden, and various shrubs and potted plants in the front forecourt area.
Lower Ground Floor
Kitchen (3.7 x 3.2 (12'1" x 10'5"))
Family Room (5.5 x 3.9 (18'0" x 12'9"))
Utility Room (4.3 x 1.8 (14'1" x 5'10"))
Bathroom (2.1 x 1.8 (6'10" x 5'10"))
Bedroom Six (5.5 x 4.2 (18'0" x 13'9"))
Ground Floor
Porch
Entrance Hall
Living Room (5.5 x 4.4 (18'0" x 14'5"))
Dining Room (5.5 x 3.6 (18'0" x 11'9"))
Kitchenette (2.3 x 1.9 (7'6" x 6'2"))
Study (3.7 x 2.5 (12'1" x 8'2"))
Shower Room (3.7 x 1.1 (12'1" x 3'7"))
Vestibule
Decked Balcony (3.3 x 2.4 (10'9" x 7'10"))
First Floor
Master Bedroom (4.6 x 4.3 (15'1" x 14'1"))
Dressing Room (2.8 x 1.8 (9'2" x 5'10"))
Bedroom Two (3.7 x 3.4 (12'1" x 11'1"))
Bedroom Three (3.7 x 3.7 (12'1" x 12'1"))
Bathroom (3.4 x 1.9 (11'1" x 6'2"))
Second Floor
Bedroom Four (6.1 x 3.6 (20'0" x 11'9"))
Bedroom Five/Playroom (4.5 x 2.2 (14'9" x 7'2"))
Outside
To the rear of the property is a secluded tiered garden with a pleasant outlook over woodland.
The higher tier has a patio and gravel area which is enclosed by various trees, shrubs and fence boundaries.
The further garden tiers offer potential for further landscaping.
The first floor decked balcony has a seating area overlooking the garden.
To the front of the property is a driveway leading to the gated side access to the rear garden, and various shrubs and potted plants in the front forecourt area.
Directions
HG1 2HS - From Harrogate take Ripon Road and turn right onto Springfield Avenue, take the third left onto Spring Grove.
Property Location
Marketed by Nicholls Tyreman
Disclaimer Property descriptions and related information displayed on this page are marketing materials provided by Nicholls Tyreman. estateagents365.uk does not warrant or accept any responsibility for the accuracy or completeness of the property descriptions or related information provided here and they do not constitute property particulars. Please contact Nicholls Tyreman for full details and further information.


