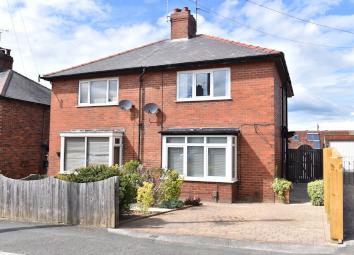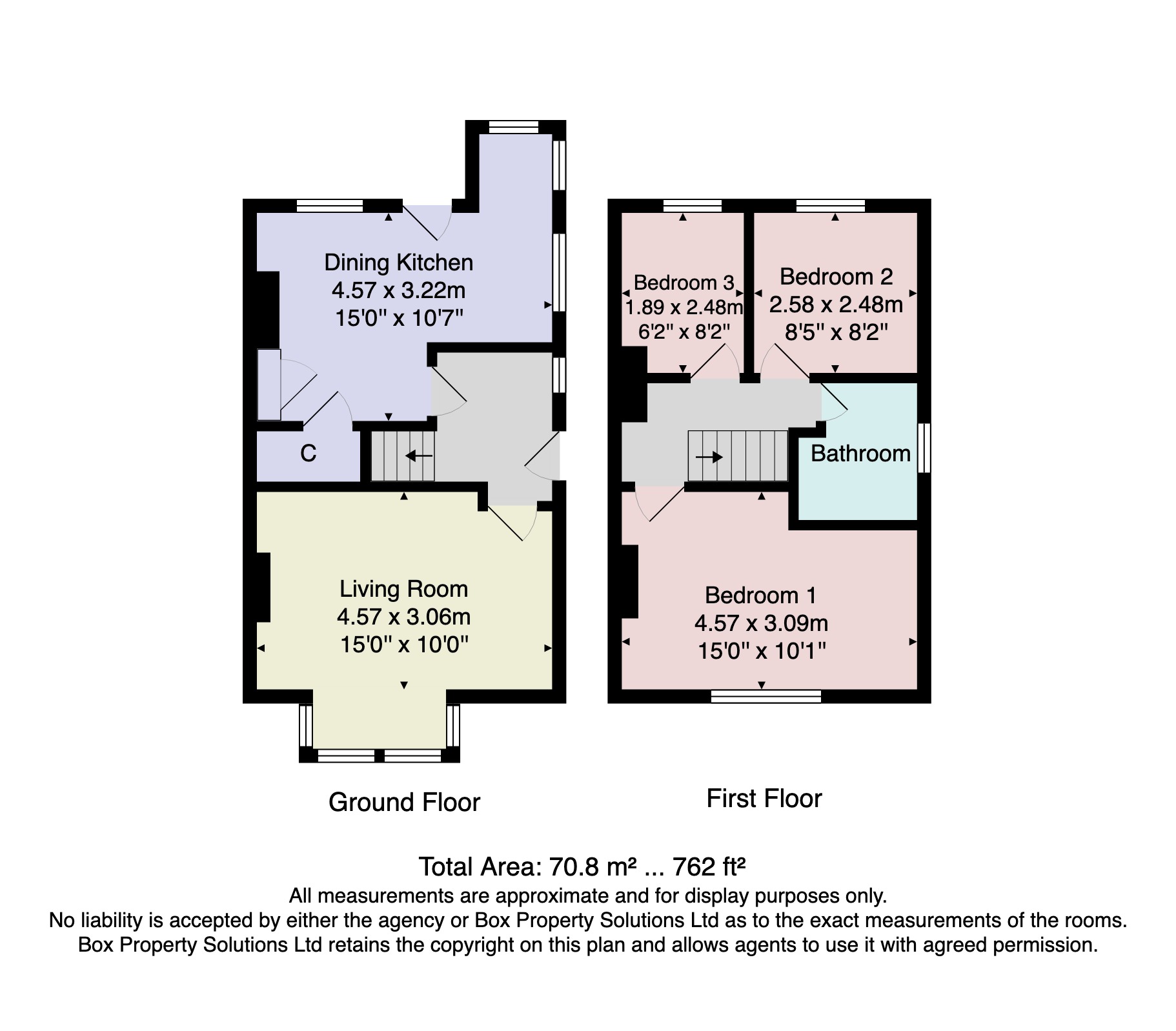Semi-detached house for sale in Harrogate HG1, 3 Bedroom
Quick Summary
- Property Type:
- Semi-detached house
- Status:
- For sale
- Price
- £ 209,950
- Beds:
- 3
- Baths:
- 1
- Recepts:
- 1
- County
- North Yorkshire
- Town
- Harrogate
- Outcode
- HG1
- Location
- St. Johns Grove, Harrogate HG1
- Marketed By:
- Verity Frearson
- Posted
- 2019-04-26
- HG1 Rating:
- More Info?
- Please contact Verity Frearson on 01423 578997 or Request Details
Property Description
A recently refurbished and very well-presented three-bedroomed semi-detached family house with a delightful west-facing rear garden featuring a useful garden room. This super property offers well-appointed accommodation, in good order throughout, with the benefit of full gas central heating and double glazing. Off-street parking to front and a delightful garden to rear enjoying excellent privacy and a pleasant southwesterly aspect. Popular residential location well served by the local shops and services of New Park and Skipton Road, including well-regarded primary schools within walking distance. Available with no onward chain and an early inspection is recommended.
Ground floor
entrance hall
lounge 15' 0" x 10' 0" (4.57m x 3.05m) Plus double-glazed bay window to front. Laminate wood flooring, fitted dado and picture rail. Fireplace with living-flame gas fire.
Dining kitchen 15' 0" x 10' 7" max (4.57m x 3.23m) Double-glazed window to rear and exterior door to rear. Further double-glazed windows to side in the kitchen area. Laminate wood flooring and under-stairs storage cupboard with fitted shelving to left-hand recess. Modern kitchen fittings with base cupboards and single-drainer stainless-steel sink unit. Gas cooker.
First floor
bedroom 1 15' 0" x 10' 2" max (4.57m x 3.1m) With double glazed window to front and coved ceiling.
Bedroom 2 8' 5" x 8' 2" (2.57m x 2.49m) With double glazed window to rear and coved ceiling.
Bedroom 3 6' 2" x 8' 2" (1.88m x 2.49m) With double glazed window to rear and coved ceiling.
Bathroom 7' 0" x 6' 0" (2.13m x 1.83m) With double glazed window to side. Modern suite comprising low-flush WC, washbasin with cupboard below and large mirror above, plus panelled bath with shower above. Fully tiled walls.
Outside Attractive block paved drive to front provides ample off-street parking with landscaped forecourt garden adjacent. Attractive stone path leads to side with gate giving access to a private enclosed garden with timber-decked area with lawn beyond. Rear flagged stone terrace plus useful garden room (11'8 x 7'7) with plumbing for washing machine plus power, light and heat.
Property Location
Marketed by Verity Frearson
Disclaimer Property descriptions and related information displayed on this page are marketing materials provided by Verity Frearson. estateagents365.uk does not warrant or accept any responsibility for the accuracy or completeness of the property descriptions or related information provided here and they do not constitute property particulars. Please contact Verity Frearson for full details and further information.


