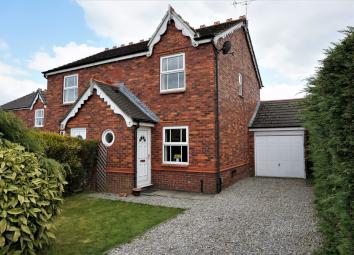Semi-detached house for sale in Harrogate HG3, 2 Bedroom
Quick Summary
- Property Type:
- Semi-detached house
- Status:
- For sale
- Price
- £ 200,000
- Beds:
- 2
- Baths:
- 1
- Recepts:
- 1
- County
- North Yorkshire
- Town
- Harrogate
- Outcode
- HG3
- Location
- Carline Mead, Harrogate HG3
- Marketed By:
- Purplebricks, Head Office
- Posted
- 2019-05-04
- HG3 Rating:
- More Info?
- Please contact Purplebricks, Head Office on 024 7511 8874 or Request Details
Property Description
***well presented and spacious 2 double bedroom home with A conservatory is available in this sought after area*** The property comprises of porch, lounge, kitchen/breakfast room, conservatory. On the first floor there are two double bedrooms and house bathroom. The front exterior has a high hedge and is mainly laid to lawn there is off road parking leading to a garage. The rear garden is mainly laid to lawn with flower borders and a wall and fence giving a good degree of privacy.
Porch
7'10" x 5'1"
Door leading into porch and through to the lounge.
Lounge
15'7" x 11'10"
TV point with cable connection and satellite connection, gas fire with surround, radiator, upvc double glazed window, understairs storage cupboard, stairs to the first floor and door through to the kitchen/breakfast room.
Kitchen/Breakfast
11'9" x 9'8"
Range of wall and base units with worktop surfaces over, tiled walls, plumbing for dishwasher, one and a half sink and drainer unit, space for tall fridge/freezer, four ring gas hob with extractor hood oven, built in double oven, breakfast bar, tiled floor, upvc double glazed window, door through to the conservatory.
Conservatory
11'9" x 8'2"
Brick base with upvc double glazed windows, tiled floor, double doors leading through to the garden.
Landing
6'7" x 2'8"
Loft hatch and doors to main first floor rooms.
Bedroom One
12'0" x 9'2"
Upvc double glazed window, radiator, phone point.
Bedroom Two
12'0" x 7'2"
Built in wardrobe, radiator, upvc double glazed window.
Bathroom
8'1" x 4'6"
Bath with shower attachment and folding shower screen, pedestal wash basin, low level w.C., tiled walls, storage cupboard, obscure upvc double glazed window.
Front Garden
High hedge and front lawn with driveway leading to a garage with power and lighting.
Rear Garden
Mainly laid to lawn with patio area, high wall and fencing giving a good degree of privacy, access to the garage.
Property Location
Marketed by Purplebricks, Head Office
Disclaimer Property descriptions and related information displayed on this page are marketing materials provided by Purplebricks, Head Office. estateagents365.uk does not warrant or accept any responsibility for the accuracy or completeness of the property descriptions or related information provided here and they do not constitute property particulars. Please contact Purplebricks, Head Office for full details and further information.


