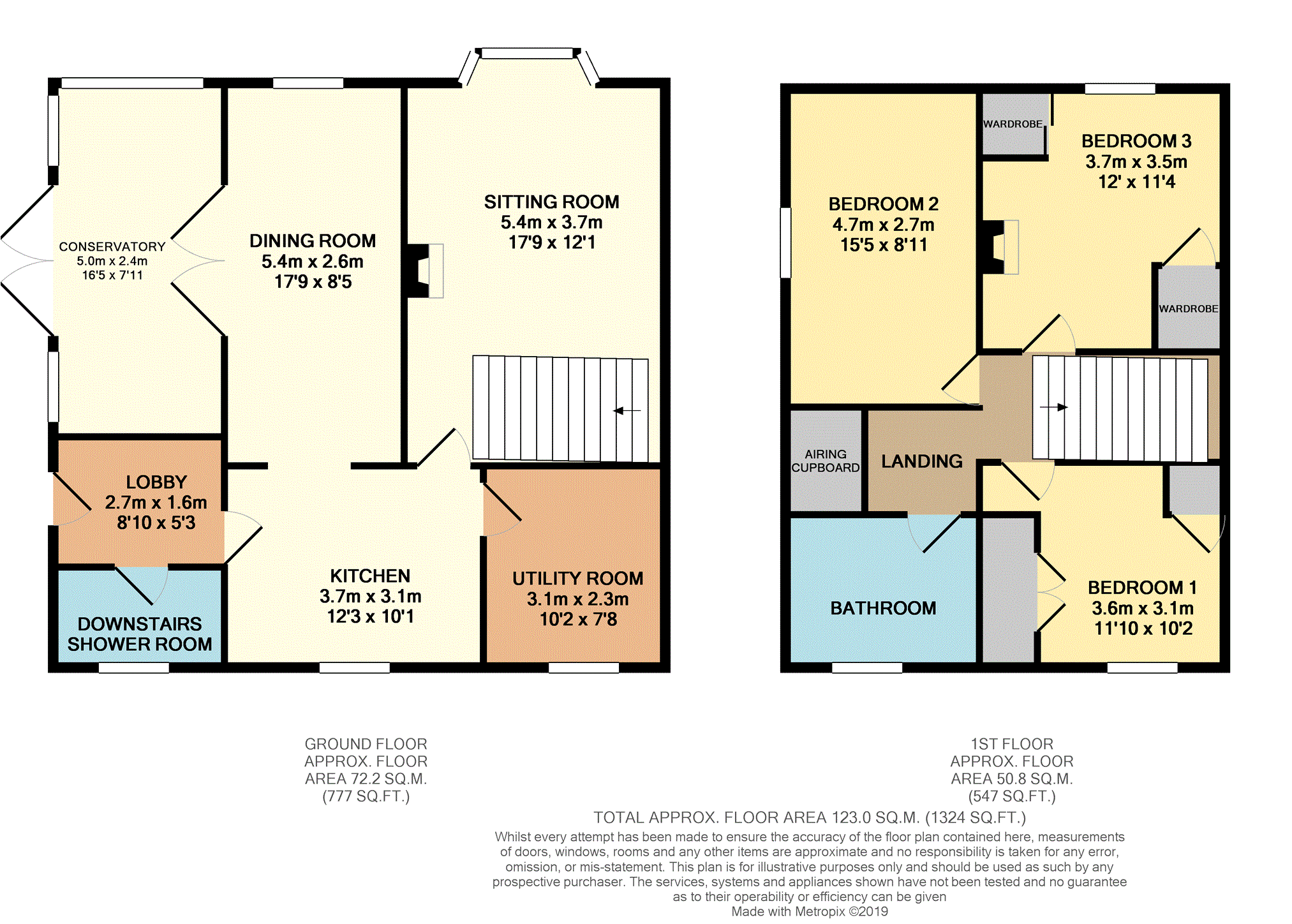Semi-detached house for sale in Halstead CO9, 3 Bedroom
Quick Summary
- Property Type:
- Semi-detached house
- Status:
- For sale
- Price
- £ 450,000
- Beds:
- 3
- Baths:
- 2
- Recepts:
- 3
- County
- Essex
- Town
- Halstead
- Outcode
- CO9
- Location
- Stambourne Road, Halstead CO9
- Marketed By:
- Purplebricks, Head Office
- Posted
- 2024-04-01
- CO9 Rating:
- More Info?
- Please contact Purplebricks, Head Office on 024 7511 8874 or Request Details
Property Description
Guide price £450,000 - £475,000
exceptional opportunity a unique opportunity to purchase this impressive 3 bedroom property which has been thoughtfully refurbished by the current owners to provide a wonderful family home along with grounds of about 1/5 acre (sts), countryside views and very smart and useful outbuildings including detached barn with 20ft x 25ft workshop and double doors, two additional workshops,
The accommodation offers lobby, dining room, sitting room, kitchen/breakfast room, utility room and downstairs shower room,
3 double bedrooms and family bathroom.
This great family home is well secluded within it's own grounds and offers a good degree of seclusion in all directions. Outside, there are mainly lawned and mature gardens and plenty of parking for numerous vehicles along with a double carport.
The property offers the opportunity for those who may wish to utilize the outbuildings for business subject to obtaining the necessary local authority consent required.
Lobby
Double glazed entrance door leading into the lobby, radiator, tiled flooring.
Shower Room
Obscure double glazed window to rear, three piece suite, low level wc, double tiled shower cubicle, vanity wash basin, tiled flooring, tied walls, radiator.
Sitting Room
Double glazed bay window to front, fireplace with inset multi fuel burner, radiator, wooden oak staircase to first floor.
Dining Room
Double glazed fire escape window to front, radiator, french doors leading into the Conservatory.
Conservatory
Double glazed french doors leading out onto the well maintained garden, range of double glazed windows and double glazed panels, power and light, two radiators, tiled flooring.
Kitchen
Double glazed window to rear, work surfaces with inset sink, range of fitted units with space for cooker and all appliances, water softener, tiled flooring, part tiled walls.
Utility Room
Double glazed window to rear, work surface with sink, fitted units, boiler, space for washing machine, radiator, tiled flooring.
Landing
Built in airing cupboard.
Bedroom One
Double glazed window to rear, range of built in wardrobes and cupboard, radiator.
Bedroom Two
Double glazed window to side, radiator.
Bedroom Three
Double glazed window to front, radiator, built in wardrobes, cast iron fireplace.
Bathroom
Obscure double glazed window to front, three piece suite, low level wc, enclosed panel bath with mixer tap and shower attachment, pedestal wash hand basin, wooden flooring, part tiled walls, radiator.
Garden
Situated on just over half an acre, with a range of outbuildings, barns and stables, this immaculate garden also is being offered with 2 greenhouses to remain, range of fruit trees, vegetable and fruit patch, with the remainder being neatly laid to lawn with open fields to both the front and rear of this immaculate home and 2 outside power points.
Stables
Range of Stables.
Barn
Barn with power and light connected measuring approximately 20`2" x 25`0"
Car Port
Double Detached Carport
Property Location
Marketed by Purplebricks, Head Office
Disclaimer Property descriptions and related information displayed on this page are marketing materials provided by Purplebricks, Head Office. estateagents365.uk does not warrant or accept any responsibility for the accuracy or completeness of the property descriptions or related information provided here and they do not constitute property particulars. Please contact Purplebricks, Head Office for full details and further information.


