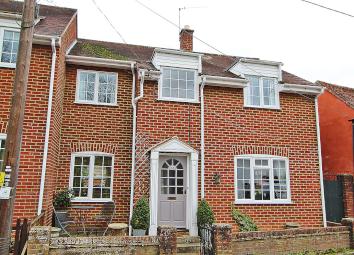Semi-detached house for sale in Halstead CO9, 3 Bedroom
Quick Summary
- Property Type:
- Semi-detached house
- Status:
- For sale
- Price
- £ 269,995
- Beds:
- 3
- Baths:
- 1
- Recepts:
- 1
- County
- Essex
- Town
- Halstead
- Outcode
- CO9
- Location
- Alderford Street, Sible Hedingham CO9
- Marketed By:
- Oswicks
- Posted
- 2024-04-01
- CO9 Rating:
- More Info?
- Please contact Oswicks on 01787 336007 or Request Details
Property Description
Accommodation comprises:
Entrance Lobby
Part glazed Entrance door with double glazed window to the side. Doors to kitchen and lounge and stairs to first floor. Carpet flooring.
Lounge 6.07 x 3.32 (19.’ x 9’)
A large light room with double glazed window to the front, and sliding double glazed doors leading to conservatory. Fireplace with inset gas fire, cove cornice, carpet flooring.
Conservatory 3.66 x 2.43 (12’ x 8’)
A partially glazed room with glass roof and part glazed door to rear garden. Tiled flooring.
Kitchen/Breakfast room. 5.29 x 3.19 Overall (17’ x 10’)
A slightly L shaped room with a tiled floor with breakfast area to the front, double aspect double glazed windows, and door to rear lobby. A range of fitted matching wall and base units with laminate work surface over and spaces for cooker, washing machine, dishwasher, and fridge freezer. Part tiled walls, There is a large panty within the left wall under the stairs. One and a half bowl single drainer sink unit.. Wall mounted boiler.
Lobby
Small rear lobby with space for coats and shoes and door to rear garden and downstairs cloakroom
Downstairs cloakroom
Low level WC, corner basin, window to the rear, carpet flooring.
Bedroom 1. 3.5 x 3.34. ( 11’ x 10’)
Double glazed window to the front, built-in wardrobes. Carpet flooring.
Bedroom 2. 3.32 x 2.49 ( 10’x 8’)
Double glazed window to the rear, cove cornice, picture rail. Carpet flooring.
Bedroom 3. 3.63 x 2.27 (11’ x 7’)
Double glazed window to the front, cove cornice. Carpet flooring.
Landing
‘L’ shaped landing with double glazed window to the front. Access to loft, airing cupboard housing hot water cylinder.
Shower Room 3.22 x 1.42. ( 10’ x 4’)
Obscure double glazed window to the rear. Large shower cubicle, WC, pedestal wash hand basin. Part tiled walls. Carpet flooring.
Rear Garden
Easy to maintain courtyard style garden. Access to rear to:-
Garage
To the rear of the property accessed by separate drive.
Services, Local Council and Council tax band
The property is connected to the mains water, electricity and sewage. The average broadband speed is 45Mb/s. The local authority is Braintree District Council and this property falls in council tax band C which means the annual council tax is £1489.
Property Location
Marketed by Oswicks
Disclaimer Property descriptions and related information displayed on this page are marketing materials provided by Oswicks. estateagents365.uk does not warrant or accept any responsibility for the accuracy or completeness of the property descriptions or related information provided here and they do not constitute property particulars. Please contact Oswicks for full details and further information.


