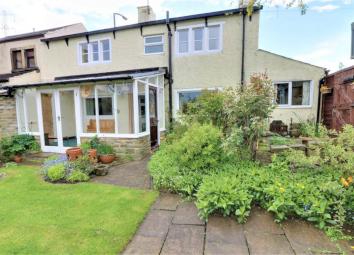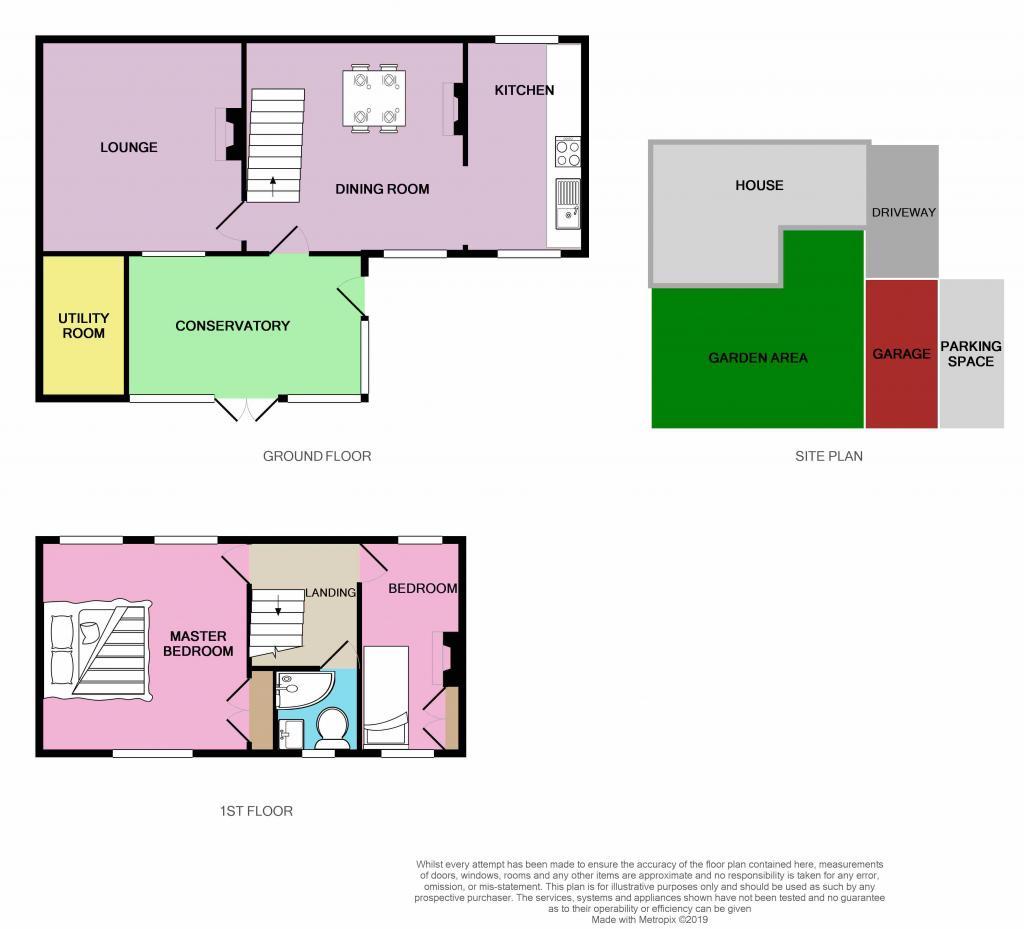Semi-detached house for sale in Halifax HX4, 2 Bedroom
Quick Summary
- Property Type:
- Semi-detached house
- Status:
- For sale
- Price
- £ 210,000
- Beds:
- 2
- Baths:
- 1
- Recepts:
- 2
- County
- West Yorkshire
- Town
- Halifax
- Outcode
- HX4
- Location
- Sowood Fold, Sowood, Halifax HX4
- Marketed By:
- EweMove Sales & Lettings - Hebden Bridge & Sowerby
- Posted
- 2024-04-03
- HX4 Rating:
- More Info?
- Please contact EweMove Sales & Lettings - Hebden Bridge & Sowerby on 01422 476933 or Request Details
Property Description
Take a look at East View Cottage - This endearing two bedroomed semi-detached cottage in the heart of Sowood is bursting with character. This property is ideally located with the added benefit of stunning panoramic views of open countryside.
With two reception rooms, a spacious and well appointed conservatory and a beautifully planted enclosed garden, it is a real gem of a property Just waiting for new owners to make it their own.
The addition of off road parking for two cars and a solidly constructed detached garage, there really is a lot on offer here.
As you enter into the wooden gate that leads into the garden you instantly recognise the appeal of this lovely cottage. The garden is a beautiful haven, awash with colour from the thoughtfully planted bushes and shrubs. The conservatory has been constructed to gain the full benefit of this lovely garden display - the current owners said that they practically lived in the conservatory during the summer months.
Into the main house you will find the wonderfully homely dining room with the open aspect staircase leading off in front of you. To the left is the lounge room with custom built coal effect gas fire and to the right is the kitchen which is well equipt with ample timber fronted storage cupboards and contrasting marble effect worktops. The kitchen benefits from windows to both front and rear elevations so it is a bright and airey space.
To the upstairs you will find two bedrooms both with large built in storage and wonderful views to the front and rear of the property. The bathroom has been recently re styled with a walk in shower and contemporary 2 piece suite.
The property has the addition of a really useful utlity area which is plumbed for a washing machine and has space for a dryer. The utility room also comprises a handy second WC and wash basin.
The cottage is postioned in a delightful rural location yet there is easy access to major transport links with the M62 motorway network providing a route to both Leeds and Manchester. There is also the benefit of being situated on a regular bus route to both Halifax and Huddersfield. The property is close to all of the amenities on offer in Lindley village and West Vale with its abundance of shops and various bars and restaurants.
This delightful property offers much charm and character and is well worthy of an internal inspection - whilst there is room for some modernisation it is a property with masses of potential in a stunning location and is offered with no onward chain.
We are hosting viewings on Sunday the 19th may - Please contact our team on who will book you in for an appointment to view.
This home includes:
- Dining Room
4.2m x 4.09m (17.2 sqm) - 13' 9" x 13' 5" (185 sqft)
Passing through the conservatory you get the first glimpse of this delightful cottage. The impressive stone fireplace instantly catches your eye as does the electric real flame effect fire - you can just imagine gathering around with the family for a hearty meal in this lovely welcoming space with wooden beams and open staircase leading upstairs - Lounge
4.2m x 3.9m (16.3 sqm) - 13' 9" x 12' 9" (176 sqft)
With stunning views out through the conservatory of the garden and the wonderful countryside beyond. The lounge room is the heart of this lovely cottage, fitted with a custom built coal effect gas fire and exposed wooden beams this really is a homely room - a perfect spot to settle in for cosy evenings in front of the fire. - Kitchen
4.2m x 2.1m (8.8 sqm) - 13' 9" x 6' 10" (94 sqft)
To the side of the dining room you will find the kitchen. It is equipt with ample wall and base units which are fitted with timber cupboard doors and attractive Victorian tiled splashbacks. The terracotta square tiles to the floor add to the cohesiveness of this traditionally styled cottage kitchen and the windows to twin aspects ensures it is always light and bright. - Conservatory
4.5m x 2.7m (12.1 sqm) - 14' 9" x 8' 10" (130 sqft)
The spacious conservatory is naturally bright and airy, it is a wonderful space to sit and enjoy the views of the delightful garden. - Utility Room
2.7m x 1.6m (4.3 sqm) - 8' 10" x 5' 2" (46 sqft)
To the side of the conservatory you will find a really useful utility area plumbed for a washing machine with the added benefit of a second W/C and hand basin - Landing
Giving access to all the upstairs rooms, there is access to the roof void from here. - Bedroom (Double)
4.3m x 3.8m (16.3 sqm) - 14' 1" x 12' 5" (175 sqft)
The main bedroom in this cottage is delightful with windows to front and rear it is drenched in natural light. The exposed brick work to one wall and the exposed rafters to the ceiling give this room a wonderful feeling of space.
Here the views to the countryside are at their best and many happy hours have been spent gasing out of this window watching the cows grazing in the fields - Bedroom (Single)
3.8m x 2.4m (9.1 sqm) - 12' 5" x 7' 10" (98 sqft)
Once again with dual aspect windows this is a lovely room with useful built in storage cupboards . The deep set windows found here are a feature throughout the property. - Shower Room
The comtemporary shower room has been tastefully styled in aqua tones to the walls, with WC, hand basin and walk in shower the current owners have utilised the space in this room very well. - Garage
To the side of the property you will find a driveway in front of the garage suitable for one car and to the side of the garage there is an additional parking space. The garge is a good size and is of a solid construction. It includes an array of fitted shelves and an inspection pit with the additon of an electricity supply this would make a perfect workshop, hobby room or Gym. - Garden
The garden is simply delightful - a traditional cottage garden partially laid to lawn and with a pleasant patio area. Enclosed and private, it is perfect for sitting out on summers evenings enjoying the glorious uninterupted countryside views. The gardens are thoughtfully planted with a range of shrubs and bushes each carefully tended by the current owners over many years.
Please note, all dimensions are approximate / maximums and should not be relied upon for the purposes of floor coverings.
Additional Information:
Band B
Marketed by EweMove Sales & Lettings (Hebden Bridge & Sowerby) - Property Reference 23664
Property Location
Marketed by EweMove Sales & Lettings - Hebden Bridge & Sowerby
Disclaimer Property descriptions and related information displayed on this page are marketing materials provided by EweMove Sales & Lettings - Hebden Bridge & Sowerby. estateagents365.uk does not warrant or accept any responsibility for the accuracy or completeness of the property descriptions or related information provided here and they do not constitute property particulars. Please contact EweMove Sales & Lettings - Hebden Bridge & Sowerby for full details and further information.


