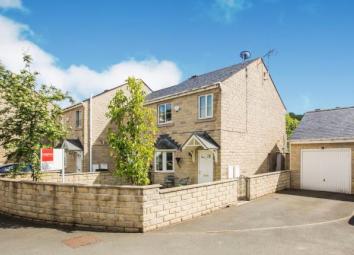Semi-detached house for sale in Halifax HX3, 3 Bedroom
Quick Summary
- Property Type:
- Semi-detached house
- Status:
- For sale
- Price
- £ 180,000
- Beds:
- 3
- Baths:
- 1
- Recepts:
- 1
- County
- West Yorkshire
- Town
- Halifax
- Outcode
- HX3
- Location
- Heatherdale Close, Halifax, West Yorkshire HX3
- Marketed By:
- Bridgfords - Halifax Sales
- Posted
- 2024-04-29
- HX3 Rating:
- More Info?
- Please contact Bridgfords - Halifax Sales on 01422 230454 or Request Details
Property Description
A simply stunning and immaculately presented semi detached property which occupies a pleasant position on a quiet cul-de-sac, that provides ample well planned living accommodation, briefly comprising an entrance hall, spacious lounge with bay window, a large modern fitted kitchen diner, utility room, 3 double bedrooms, stylish family bathroom and WC. Externally the property boasts beautiful enclosed gardens to both the front and rear, together with the added benefit of a detached garage and further off street parking. This superb property would make an ideal family home and an internal inspection is highly recommended to fully appreciate its size and quality.
A stunning 3 double bedroom semi detached property.
Located in the sought after area of Wheatley.
Situated on a quiet cul-de-sac.
Beautiful gardens to the front and rear.
Detached garage and further off street parking.
An ideal family home.
Hall4'5" x 13'11" (1.35m x 4.24m). UPVC front double glazed door opening onto the garden. Radiator, carpeted flooring, painted plaster ceiling and ceiling light.
Hall x . UPVC front double glazed door opening onto the garden. Radiator, carpeted flooring, painted plaster ceiling and ceiling light.
Lounge16'2" x 13' (4.93m x 3.96m). Double glazed uPVC bay window facing the front overlooking the garden. Radiator and gas fire, carpeted flooring, under stair storage, painted plaster ceiling, original coving and ceiling light.
Lounge16'2" x 13' (4.93m x 3.96m). Double glazed uPVC bay window facing the front overlooking the garden. Radiator and gas fire, carpeted flooring, under stair storage, painted plaster ceiling, original coving and ceiling light.
Kitchen Diner12'1" x 11'6" (3.68m x 3.5m). Double glazed uPVC window facing the rear overlooking the garden. Radiator, vinyl flooring, tiled splashbacks, painted plaster ceiling and spotlights. A range of wall and base units with complementary work surface, stainless steel sink with mixer tap and drainer, integrated oven and hob, with over hob extractor and integrated fridge/freezer.
Utility4'9" x 6'2" (1.45m x 1.88m). UPVC side double glazed door. Double glazed uPVC window overlooking the garden. Vinyl flooring, tiled splashbacks, painted plaster ceiling and ceiling light. Base units with space for washing machine.
WC3'9" x 4'10" (1.14m x 1.47m). Radiator, vinyl flooring, tiled splashbacks, painted plaster ceiling and spotlights. Low level WC, pedestal sink and extractor fan.
Landing8'8" x 6'7" (2.64m x 2m). Loft access. Radiator, carpeted flooring, painted plaster ceiling and ceiling light.
Bedroom 19'2" x 13'8" (2.8m x 4.17m). Double bedroom with double glazed uPVC window facing the front overlooking the garden. Radiator, carpeted flooring, painted plaster ceiling and ceiling light.
Bedroom 29'2" x 11'9" (2.8m x 3.58m). Double bedroom with double glazed uPVC window facing the rear overlooking the garden. Radiator, carpeted flooring, painted plaster ceiling and ceiling light.
Bedroom 37'5" x 8' (2.26m x 2.44m). Double bedroom with double glazed uPVC window facing the rear overlooking the garden. Radiator, carpeted flooring, painted plaster ceiling and ceiling light.
Bathroom8'3" x 6'6" (2.51m x 1.98m). Double glazed uPVC window with obscure glass facing the front. Radiator, vinyl flooring, built-in storage cupboard, part tiled walls, painted plaster ceiling and spotlights. Low level WC, panelled bath with mixer tap, shower over bath, pedestal sink, extractor fan and shaving point.
Property Location
Marketed by Bridgfords - Halifax Sales
Disclaimer Property descriptions and related information displayed on this page are marketing materials provided by Bridgfords - Halifax Sales. estateagents365.uk does not warrant or accept any responsibility for the accuracy or completeness of the property descriptions or related information provided here and they do not constitute property particulars. Please contact Bridgfords - Halifax Sales for full details and further information.


