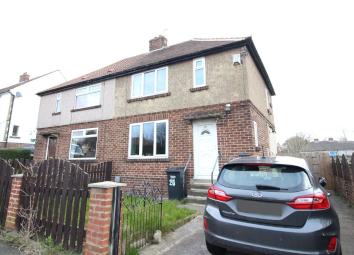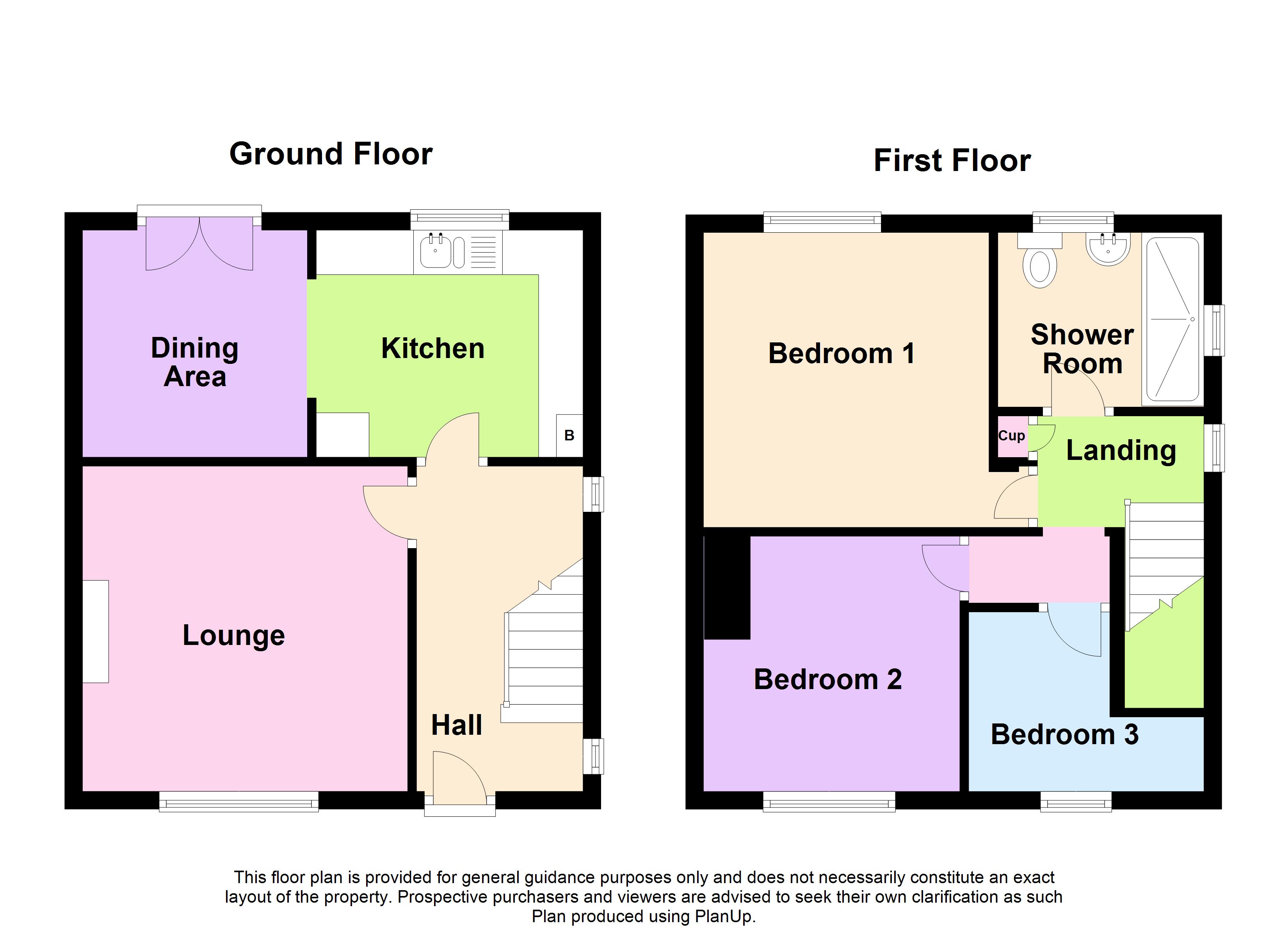Semi-detached house for sale in Halifax HX3, 3 Bedroom
Quick Summary
- Property Type:
- Semi-detached house
- Status:
- For sale
- Price
- £ 109,950
- Beds:
- 3
- Baths:
- 1
- Recepts:
- 1
- County
- West Yorkshire
- Town
- Halifax
- Outcode
- HX3
- Location
- Bentley Avenue, Lightcliffe HX3
- Marketed By:
- Whitegates
- Posted
- 2024-04-11
- HX3 Rating:
- More Info?
- Please contact Whitegates on 01484 973694 or Request Details
Property Description
A former local authority semi detached residence offering accommodation which may suit the first time buyer or young family, etc. Ideally located within walking distance of popular schools together with amenities and facilities in nearby Hipperholme and Brighouse.
Benefitting from PVCu double glazing and gas central heating, the property briefly comprises; An Entrance Hall, Living Room, fitted Kitchen with a semi open plan Dining Area, three Bedrooms and Shower Room/w.C. Externally, there are gardens to both front and rear together with a driveway.
An early appointment to view is available by contacting Whitegates in the first instance.
Ground Floor
Entrance Hall
Lounge (12' 0" x 12' 0" (3.66m x 3.66m))
A well proportioned living room, overlooking the frontage from a PVCu double glazed window and having a feature raised pebble effect gas fire and radiator.
Kitchen (9' 10" x 8' 6" (3m x 2.6m))
Incorporating fitted beech effect base and wall units together with work top surfaces with an inset 1 1/5 bow stainless steel sink, two tone contrasting tiled splash backs. Gas cooker point space and plumbing for auto washer. PVCu double glazed window to rear elevation. An open aspect leads into;
Dining Area (9' 0" x 8' 2" (2.74m x 2.5m))
With twin PVCu double glazed patio doors leading out onto the rear patio and garden.
First Floor
Landing
With linen cupboard off, radiator and loft access hatch.
Bedroom One (10' 10" x 10' 6" (3.3m x 3.2m))
Rear facing double bedroom having PVCu double glazed window and radiator.
Bedroom Three (6' 10" x 5' 9" (2.08m x 1.75m))
With PVCu double glazed window to front aspect and radiator.
Bedroom Two (10' 0" x 9' 5" (3.05m x 2.87m))
Double bedroom with PVCu double glazed window to front elevation and radiator.
Shower Room/W.C (7' 10" x 5' 5" (2.4m x 1.65m))
Presented with a modern three piece suite in white conisting of a tiled walk in double cubicle with thermostatic shower and splashback screen, pedestal hand wash basin and low level w.C. PVCu obscured pane double glazed window, radiator and extractor.
Exterior
To the frontage there is an enclosed lawned area with drive and perimeter brick columns with inset picket fencing. Gated access leads from the driveway to the rear garden which has a raised large flagged patio, concreted section and small lawn
Directions
From Brighouse town centre proceed up Bonegate Road following the road around which leads onto Garden Road and at the second roundabout turning right into Lightcliffe road, continue around turning right on to Smith House Lane. Continue for approximately 1/2 mile where you will find Bentley Avenue on the left hand side. The property can be found on the right, identified by the distinctive Whitegates sale board displayed.
Property Location
Marketed by Whitegates
Disclaimer Property descriptions and related information displayed on this page are marketing materials provided by Whitegates. estateagents365.uk does not warrant or accept any responsibility for the accuracy or completeness of the property descriptions or related information provided here and they do not constitute property particulars. Please contact Whitegates for full details and further information.


