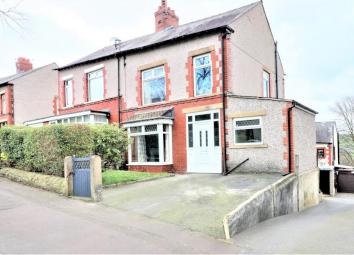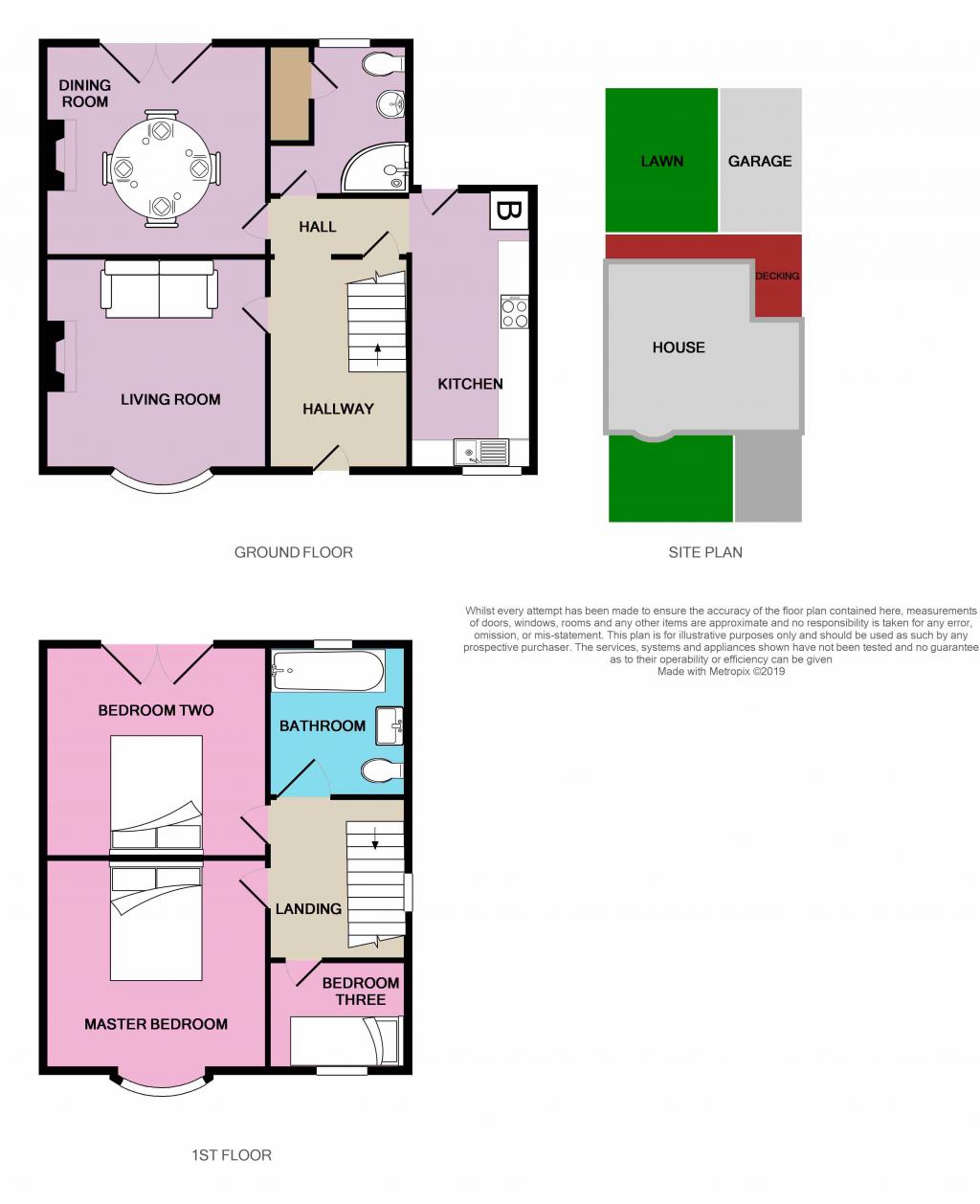Semi-detached house for sale in Halifax HX2, 3 Bedroom
Quick Summary
- Property Type:
- Semi-detached house
- Status:
- For sale
- Price
- £ 170,000
- Beds:
- 3
- Baths:
- 2
- Recepts:
- 2
- County
- West Yorkshire
- Town
- Halifax
- Outcode
- HX2
- Location
- Park Drive, Halifax HX2
- Marketed By:
- EweMove Sales & Lettings - Hebden Bridge & Sowerby
- Posted
- 2024-04-04
- HX2 Rating:
- More Info?
- Please contact EweMove Sales & Lettings - Hebden Bridge & Sowerby on 01422 476933 or Request Details
Property Description
Here we have an opportunity to purchase a superb, newly renovated 3 bed semi-detached family home boasting high specification throughout, Offered with no onward chain, this is a stunning property with viewing advised.
This property will make a fabulous family home with its generous room dimensions, good sized enclosed gardens and off road parking. The property also benefits from a detached garage which is located to the rear of the property.
The current owners have recently completed a full renovation throughout, including brand new modern kitchen and contemporary bathroom suite. It has been redecorated with neutral tones throughout .
Enter in through the spacious hallway in to the good sized lounge - perfect for cosy evenings in with the family. To the rear of the property you can find the light and airy dining room with patio doors leading outside, again, this is an ideal space for a busy family enjoying their leisure time together, socialising, enjoying meals and relaxing with easy access to the outdoors.
The ground floor additionally includes a useful shower with separate WC and wash hand basin.
The master bedroom is a spacious room benefiting from French doors opening out onto a Juliette balcony with views over the rear garden and the countryside beyond.
The first floor includes a second double bedroom, a good sized single bedroom and the house bathroom comprising a stunning contemporary three piece suite in white.
To the front of the property you will find a tarmac driveway providing off road parking and access down the side of the property to the garage. There is an enclosed lawned area to the front which is framed by a privet hedge and flower beds.
The rear of the property boasts an impressive raised decking area and also includes a private lawned garden with flower beds and hedging.
The property is located in a sought after residential location having easy access to the centres of both Halifax and Sowerby Bridge. The Crossley Heath Grammar School and The Gleddings Preparatory School are nearby in Savile Park. The park at Crow Wood is a short walk away and there is a local convenience store very close by. You can access the cities of Manchester, Leeds and Bradford, from train stations in Sowerby Bridge and Halifax.
With central heating and double glazing throughout this is an opportunity not to be missed.
Dont delay - book your appointment to view on our open day on the 6th April
This home includes:
- Entrance Hall
The entrance hall is light, bright and spacious, with double glazed UPVC door and spindled staircase, access to small keeping cellar - Lounge
Large lounge with views over the front aspect, decorated in white and grey tones with feature fireplace with coal effect electric fire and classic white surround and marble hearth. The large bay window with leaded detail ensures that natural light floods in. - Dining Room
The dining room is fitted with laminate flooring and offers access to the decked area and the garden beyond through huge french doors. - Kitchen
Stunning modern kitchen with grey high gloss units with chrome detail to handles, fitted with gas hob, electric oven and plumbing for washing machine. - Shower Room
A must have for busy, active families - the all important downstairs loo with wash hand basin and corner shower. This room also benefits from a large built in storage cupboard. - Master Bedroom
The stunning feature of this room is the French doors leading to the Juliette balcony with views over rear garden and the countryside beyond. - Bedroom (Double)
This is another large double overlooking the front aspect, the low level large window ensures that it its light bright and airy. Includes feature lighting with led spotlights - Bedroom (Single)
Single bedroom would also be perfect for a home office or dressing room. - Bathroom
Beautifully restyled with Milan L shaped sower bath with glass screen. Includes wall hung sink with vanity unit below and low level WC. Tiled in grey tones, this is a lovely example of a contemporary bathroom. - Exterior
To the front there is a driveway for off road parking, and a lawned area enclosed with flowerbeds and hedging. There is access to the rear garage down the side of the property.
At the rear there is decking which leads off from the dining room and spans the full width of the property - a prefect area for al-fresco dining, sitting out with friends or a safe play area for children. Beyond the decking area there is an enclosed area of lawn and flowerbeds.
There is also a handy brick built shed .
Please note, all dimensions are approximate / maximums and should not be relied upon for the purposes of floor coverings.
Marketed by EweMove Sales & Lettings (Hebden Bridge & Sowerby) - Property Reference 22816
Property Location
Marketed by EweMove Sales & Lettings - Hebden Bridge & Sowerby
Disclaimer Property descriptions and related information displayed on this page are marketing materials provided by EweMove Sales & Lettings - Hebden Bridge & Sowerby. estateagents365.uk does not warrant or accept any responsibility for the accuracy or completeness of the property descriptions or related information provided here and they do not constitute property particulars. Please contact EweMove Sales & Lettings - Hebden Bridge & Sowerby for full details and further information.


