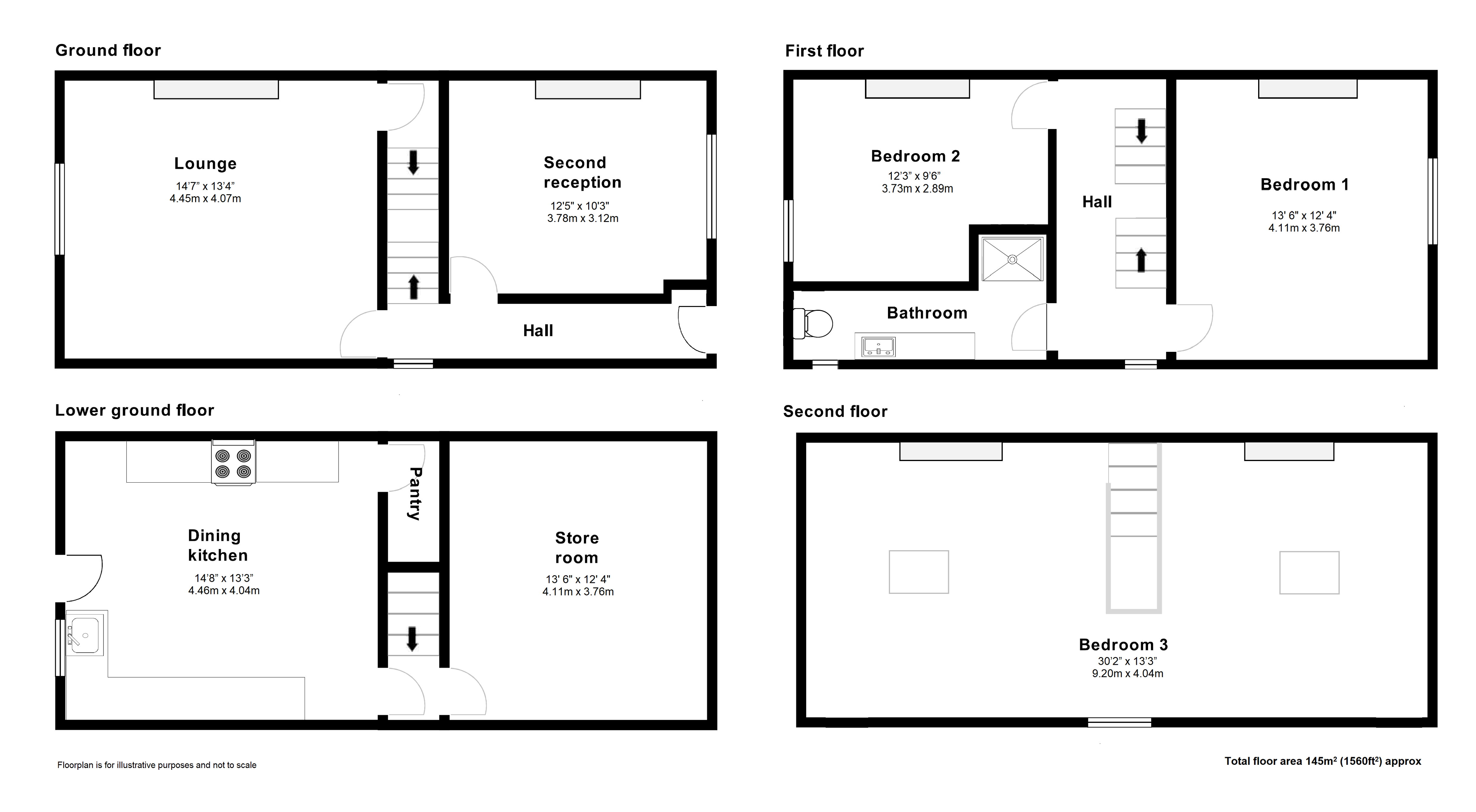Semi-detached house for sale in Halifax HX1, 3 Bedroom
Quick Summary
- Property Type:
- Semi-detached house
- Status:
- For sale
- Price
- £ 130,000
- Beds:
- 3
- Baths:
- 1
- Recepts:
- 2
- County
- West Yorkshire
- Town
- Halifax
- Outcode
- HX1
- Location
- Warley Road, Halifax HX1
- Marketed By:
- 99Home Ltd
- Posted
- 2024-06-06
- HX1 Rating:
- More Info?
- Please contact 99Home Ltd on 020 8115 8799 or Request Details
Property Description
Property Ref: 2865
*****There will be an open viewing at the property on 9 February 2019 between 11:00 and 14:00.*****
A three bedroom stone built Victorian semi-detached house offering accommodation over four floors in close proximity to schools and amenities. Front and rear gardens with views of the valley to rear. Includes two receptions rooms, potential to create a fourth or fifth bedroom for a growing family.
Viewing
For viewing arrangement or queries, please use 99home online viewing system.
Ground floor
Entrance hall
The entrance hall has two ceiling light points, original stained glass window over the door, central heating radiator, double glazed window to the side and stairs leading to the first-floor landing.
Lounge
The spacious lounge has a double glazed window to the rear with far reaching views of the valley. The lounge has a cast iron fireplace with gas point and central heating radiator. There is a door that leads down to the dining kitchen and store room.
Second reception room
The second reception room has an original cornice and rose ceiling, central heating radiator and double glazed window to the front.
Lower ground floor
Dining kitchen
The spacious dining kitchen has been fitted with matching wall and base units, tiled splash backs, spotlight ceiling, inset stainless steel sink and plumbing for a washing machine. There is an inset gas hob, integrated oven, extractor fan hood, and central heating radiator. There is also a window to the rear and door that leads to the back garden.
Pantry
This can be accessed from the dining kitchen, it is tiled and has a bi-folding door.
Store room
The store room has built in shelves and a light fitting. There is potential to add an additional family W/C or create an additional bedroom.
First floor
First-floor hall
The first-floor hall has a wooden banister with spindles and coving on the ceiling. There is a door leading to the second floor.
Bedroom one
Large double bedroom with double glazed window to the front and central heating radiator.
Bedroom two
Bedroom with double glazed window to the rear with far reaching views and central heating radiator.
Bathroom
WC, vanity unit with wash basin, tiled floor and large shower cubicle. There are inset spotlight fittings to the ceiling, a double glazed window to side and central heating radiator.
Second floor
Bedroom three
Upper floor bedroom with one double glazed window to the side, two Velux roof windows, substantial under-eaves storage, and two central heating radiators. There is potential to split this spacious bedroom to make two double bedrooms.
External
The property has a front garden and a garden area to the rear.
Directions
From King Cross proceed up Warley Road where number 11 is situated on your left-hand side.
Property Ref: 2865
For viewing arrangement, please use 99home online viewing system.
If calling, please quote reference: 2865
gdpr: Applying for above property means you are giving us permission to pass your details to the vendor or landlord for further communication related to viewing arrangement or more property related information. If you disagree, please write us in the message so we do not forward your details to the vendor or landlord or their managing company.
Disclaimer : Is the seller's agent for this property. Your conveyancer is legally responsible for ensuring any purchase agreement fully protects your position. We make detailed enquiries of the seller to ensure the information provided is as accurate as possible.
Please inform us if you become aware of any information being inaccurate.
Property Location
Marketed by 99Home Ltd
Disclaimer Property descriptions and related information displayed on this page are marketing materials provided by 99Home Ltd. estateagents365.uk does not warrant or accept any responsibility for the accuracy or completeness of the property descriptions or related information provided here and they do not constitute property particulars. Please contact 99Home Ltd for full details and further information.


