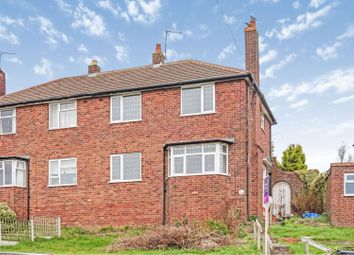Semi-detached house for sale in Halesowen B63, 3 Bedroom
Quick Summary
- Property Type:
- Semi-detached house
- Status:
- For sale
- Price
- £ 150,000
- Beds:
- 3
- Baths:
- 1
- Recepts:
- 2
- County
- West Midlands
- Town
- Halesowen
- Outcode
- B63
- Location
- Meres Road, Halesowen B63
- Marketed By:
- Purplebricks, Head Office
- Posted
- 2024-04-09
- B63 Rating:
- More Info?
- Please contact Purplebricks, Head Office on 024 7511 8874 or Request Details
Property Description
*** no upward chain ***
This is an opportunity to purchase a spacious three bedroom semi-detached home, elevated in a quiet location close to great local amenities, transport links, and schools nearby. Viewing is highly recommended to appreciate the size and potential of this property and all it has to offer. Inside briefly comprises; Entrance hall, lounge/dining room, kitchen, three great sized bedrooms, bathroom, and separate W.C. To the rear is a low maintenance and private garden with a brick built outhouse surrounded with timber fence panels and mature shrubs.
Entrance Hall
As you step into the property you are welcomed into the large entrance hall with doorways leading into the lounge/dining room and kitchen with stairs to the first-floor landing.
Lounge/Dining Room
11' 6" x 11' 5"
In the lounge area, you have a double glazed bay window to the front with a gas fireplace. Laid with carpet flooring.
11' 5" X 9' 11"
The dining area has another double glazed window to the front, central heating radiator and single doorway leading into the kitchen.
Kitchen
12' 6" x 8' 11"
The kitchen offers ample worktop space and base units with space for a gas cooker, washing machine, and under-counter fridge. With a tiled splashback and laminate flooring, you also have a single doorway leading into the rear garden and another back into the entrance hall.
First Floor Landing
The first-floor landing has doorways leading into the three great sized bedrooms, bathroom, and separate W.C.
Bedroom One
11' 7" x 11' 5"
Bedroom one is a large double bedroom with a double glazed window to the front, central heating radiator and carpet flooring.
Bedroom Two
10' 3" x 9' 11"
Bedroom two is a double bedroom with a double glazed window to the front, central heating radiator and carpet flooring.
Bedroom Three
9' 4" x 7' 11"
Bedroom three is a single bedroom with a double glazed window to the rear, central heating radiator, carpet flooring, and built-in cupboard space.
Bathroom
5' 9" x 5' 9"
The bathroom comprises; bathtub with a wall-mounted showerhead above, hand wash basin and a double glazed obscured window to the side.
Rear Garden
To the rear is a low maintenance and private garden with a brick built outhouse surrounded with timber fence panels and mature shrubs.
Property Location
Marketed by Purplebricks, Head Office
Disclaimer Property descriptions and related information displayed on this page are marketing materials provided by Purplebricks, Head Office. estateagents365.uk does not warrant or accept any responsibility for the accuracy or completeness of the property descriptions or related information provided here and they do not constitute property particulars. Please contact Purplebricks, Head Office for full details and further information.


