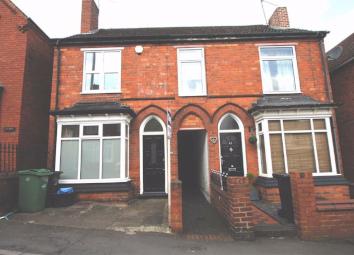Semi-detached house for sale in Halesowen B63, 3 Bedroom
Quick Summary
- Property Type:
- Semi-detached house
- Status:
- For sale
- Price
- £ 134,950
- Beds:
- 3
- Baths:
- 2
- Recepts:
- 2
- County
- West Midlands
- Town
- Halesowen
- Outcode
- B63
- Location
- Banners Street, Halesowen, West Midlands B63
- Marketed By:
- Hicks Hadley
- Posted
- 2019-05-15
- B63 Rating:
- More Info?
- Please contact Hicks Hadley on 0121 659 0169 or Request Details
Property Description
A spacious 3 bedroom semi detached property situated in this convenient location close to many local amenities and briefly comprises of spacious lounge, dining room, fully fitted kitchen, re fitted family bathroom, master bedroom with en suite, two further bedrooms. The property further benefits from gas central heating, double glazing and a good sized rear garden. EPC:- E.
Approach
Set back from the road with paving leading to front door.
Lounge (13''02' x 14''06' (3.96m x 4.27m))
With central heating radiator, double glazed bay window to front elevation, laminate flooring, original coving, ceiling light point and door to:
Inner Lobby
With door to cellar and archway leading to:
Dining Room (13''02' x 12''01' (3.96m x 3.66m))
With central heating radiator, double glazed window to rear elevation, laminate flooring, door to staircase and door to:
Kitchen (16''05' x 9''05' (4.88m x 2.74m))
With a range of base units with work surfaces over, single drainer sink unit, matching wall units, tiled splash backs, integrated electric oven, electric hob, cupboard with wall mounted central heating boiler, ceramic flooring, double glazed window to side rear, obscured double glazed window to side rear and PVC double glazed door to rear with double glazed windows to both sides and door to:
Family Bathroom
Fitted with a white suite comprising pea shaped panel bath with shower screen, low flush WC, pedestal wash hand basin, tiled walls and flooring, two obscured double glazed windows to rear garden, central heating radiator and loft hatch.
Landing
Stairs lead from the dining room to the first floor landing with central heating radiator, loft access, ceiling light point and doors off;
Bedroom One (13''02 x 12''02 (3.96m x 3.66m))
With double glazed window to front elevation, central heating radiator, loft access, ceiling light point and door to en suite
En Suite
With shower cubicle, pedestal wash hand basin, low flush WC, central heating radiator, tiled walls and flooring.
Bedroom Two (12''02 x 10''03' (3.66m x 3.05m))
With double glazed window to rear elevation and central heating radiator.
Bedroom Three (12'02 x 6''05' (3.71m x 1.83m))
With double glazed window to rear elevation and central heating radiator.
Outside
To the rear of the property is a good sized garden with paved patio area, good sized lawn.
Property Location
Marketed by Hicks Hadley
Disclaimer Property descriptions and related information displayed on this page are marketing materials provided by Hicks Hadley. estateagents365.uk does not warrant or accept any responsibility for the accuracy or completeness of the property descriptions or related information provided here and they do not constitute property particulars. Please contact Hicks Hadley for full details and further information.

