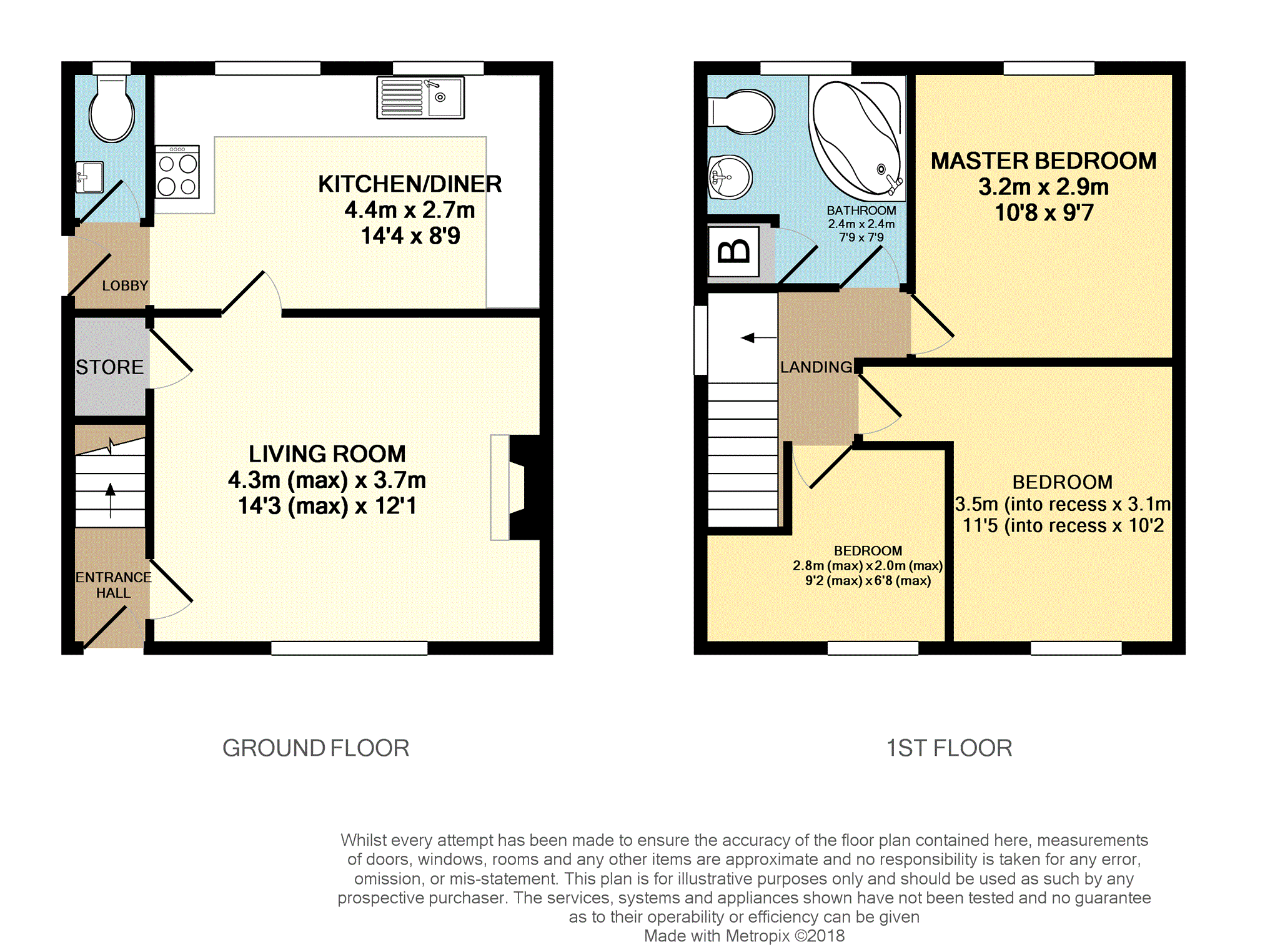Semi-detached house for sale in Halesowen B62, 3 Bedroom
Quick Summary
- Property Type:
- Semi-detached house
- Status:
- For sale
- Price
- £ 150,000
- Beds:
- 3
- Baths:
- 1
- Recepts:
- 1
- County
- West Midlands
- Town
- Halesowen
- Outcode
- B62
- Location
- Firth Drive, Halesowen B62
- Marketed By:
- Purplebricks, Head Office
- Posted
- 2024-04-09
- B62 Rating:
- More Info?
- Please contact Purplebricks, Head Office on 024 7511 8874 or Request Details
Property Description
No onward chain!
Perfect for first time buyers!
A beautifully presented, semi detached house in a great location, close to Rowley Regis Station. The property briefly comprises: Entrance hall, lounge, kitchen/ diner, downstairs WC, bathroom and three bedrooms. Outside, there is off street parking to the front and an enclosed rear garden.
Approach
The property is approached via a tarmac driveway with a gate leading to the rear garden.
Entrance Hall
The entrance hall has a PVCu door to the front aspect, wood effect flooring, stairs to the first floor, a radiator and a door to the lounge.
Lounge
12'1" x 14'3" (max)
The lounge has a PVCu bow window to the front, a radiator, an under stairs cupboard, TV point, a wall mounted electric fire and a door to the kitchen/ diner.
Kitchen/Diner
14'4" x 8'9"
The kitchen/ diner has two PVCu windows to the rear aspect, down lights, a radiator, slate tile effect flooring, tiled splash backs and an opening to the lobby. There is a range of ivory gloss effect units with integrated oven, gas hob and cooker hood, granite effect work tops, spaces for a washing machine, fridge/ freezer and slimline dishwasher and a stainless steel sink/ drainer.
Lobby
There is a PVCu door to the side aspect, slate tile effect flooring and a door to the cloakroom.
Downstairs Cloakroom
The downstairs cloakroom has a PVCu window to the rear aspect, slate tile effect flooring and a white low level flush WC and sink/ vanity unit.
First Floor Landing
There is a PVCu window to the side aspect, loft access and doors to:-
Bathroom
The bathroom has a PVCu window to the rear aspect, an airing cupboard with combination boiler, radiator, tiling to the walls and tile effect flooring. There is a white suite comprising: Low level flush WC, corner bath with shower over and a pedestal wash basin.
Bedroom One
10'8" x 9'7"
Bedroom One has a PVCu window to the rear aspect and a radiator.
Bedroom Two
11'5" (into recess) x 10'2"
Bedroom Two has a PVCu window to the front aspect, TV point and a radiator.
Bedroom Three
9'2" (max) x 6'8"
Bedroom Three has a PVCu window to the front aspect, wood effect flooring and a radiator.
Rear Garden
There is a paved patio and path leading to a decked seating area, a lawn, outside tap and a gate to the front aspect.
Property Location
Marketed by Purplebricks, Head Office
Disclaimer Property descriptions and related information displayed on this page are marketing materials provided by Purplebricks, Head Office. estateagents365.uk does not warrant or accept any responsibility for the accuracy or completeness of the property descriptions or related information provided here and they do not constitute property particulars. Please contact Purplebricks, Head Office for full details and further information.


