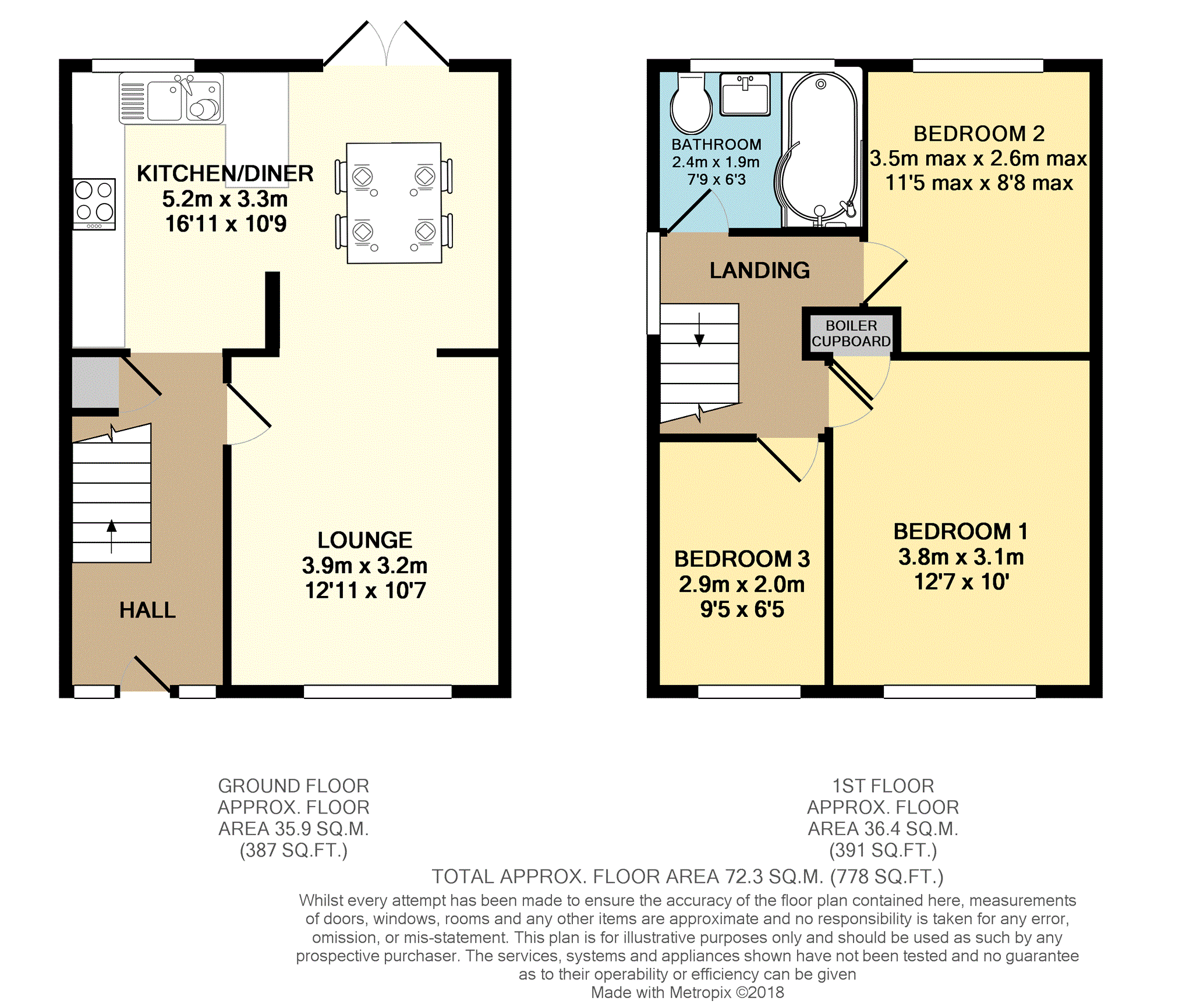Semi-detached house for sale in Hailsham BN27, 3 Bedroom
Quick Summary
- Property Type:
- Semi-detached house
- Status:
- For sale
- Price
- £ 270,000
- Beds:
- 3
- Baths:
- 1
- Recepts:
- 2
- County
- East Sussex
- Town
- Hailsham
- Outcode
- BN27
- Location
- Stroma Gardens, Hailsham BN27
- Marketed By:
- Purplebricks, Head Office
- Posted
- 2018-10-05
- BN27 Rating:
- More Info?
- Please contact Purplebricks, Head Office on 0121 721 9601 or Request Details
Property Description
Sought After Location. Three Bedrooms. Driveway And Garage. Beautiful Presentation Throughout.
This three bedroom semi-detached house is situated in the sought after Anglesey Avenue location of Hailsham and backs onto fields.
The property is within close proximity to local schools and amenities and having bus routes within easy reach to take you to into Hailsham town centre with its ample shopping and leisure facilities.
The vendors have reconfigured and updated the property and alongside the benefits of double glazing and newly fitted gas boiler serving the central heating throughout they have refitted the kitchen with granite work surfaces, redecorated and laid new flooring and added bespoke fitted blinds.
The accommodation on offer comprises of, entrance hallway opening to a good sized lounge which communicates with the now open plan kitchen/diner with French doors to the rear garden.
Upstairs there are three good sized bedrooms and a modern bathroom and outside there are mature and well maintained gardens front and rear with driveway offering ample off road parking and leading to a single garage.
Viewing at the earliest convenience is advised.
Entrance Hallway
UPVc door with opaque glazed side panels to front.
Laminated wood flooring and radiator. Deep understairs storage cupboard.
Lounge
Double glazed window to front with fitted blinds. Laminated wood flooring with radiator.
T.V point, opening to dining room.
Kitchen / Diner
Double glazed window and French doors to rear. Laminated wood flooring with radiator. Inset ceiling spot lights.
Refitted with a range of base and wall units comprising of cupboards and drawers and housing built in electric oven. Space for fridge/freezer and plumbing for washing machine and dishwasher.
Corian work surfaces with inset four ring induction hob and inset ceramic double bowl Butler sink unit with mixer tap.
First Floor Landing
Double glazed window to side with fitted blind.
Loft access with part boarding and insulation.
Bedroom One
Double glazed window to front with fitted blind.
Built in airing cupboard, radiator and telephone point.
Bedroom Two
Double glazed window to rear with fitted blind. Radiator.
Bedroom Three
Double glazed window to front with fitted blind. Radiator.
Bathroom
Double glazed opaque window to rear. Laminated wood flooring, chrome heated towel rail.
Partially tiled walls, extractor fan.
White suite comprising of, round ended bath with shower area and wall mounted controls, wash hand basin set in vanity unit and low level W.C.
Rear Garden
Enclosed by fencing with gated side access. Personal door to garage.
Mainly laid to lawn with paved patio area.
Front Garden
Laid to lawn with driveway offering ample parking and leading to single garage.
Garage
Up and over door with personal door to garden.
Property Location
Marketed by Purplebricks, Head Office
Disclaimer Property descriptions and related information displayed on this page are marketing materials provided by Purplebricks, Head Office. estateagents365.uk does not warrant or accept any responsibility for the accuracy or completeness of the property descriptions or related information provided here and they do not constitute property particulars. Please contact Purplebricks, Head Office for full details and further information.


