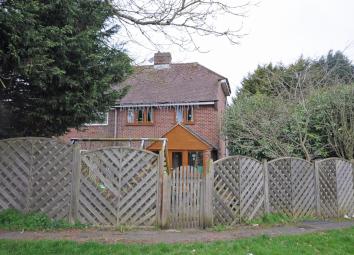Semi-detached house for sale in Hailsham BN27, 3 Bedroom
Quick Summary
- Property Type:
- Semi-detached house
- Status:
- For sale
- Price
- £ 215,000
- Beds:
- 3
- Baths:
- 1
- Recepts:
- 2
- County
- East Sussex
- Town
- Hailsham
- Outcode
- BN27
- Location
- The Holt, Hailsham BN27
- Marketed By:
- Taylor Engley
- Posted
- 2024-04-01
- BN27 Rating:
- More Info?
- Please contact Taylor Engley on 01323 376671 or Request Details
Property Description
Taylor Engley are pleased to offer to the market this semi detached house located on a spacious corner plot in south Hailsham. The property is being sold with planning permission for a spacious ground floor extension as well as a loft conversion. Benefits include gas fired central heating, sealed unit double glazing, off road parking and good size gardens to front side and rear. EPC = tbc
Entrance Porch
Tiled floor, door to:
Entrance Hall
Window to side, radiator, built in storage cupboards.
Lounge (3.84m x 3.56m (12'7" x 11'8"))
Window with outlook to front, radiator, television point, feature living flame gas fire.
Dining Room (5.59m x 3.40m (18'4" x 11'2"))
French doors opening on to the rear garden, window to side, radiator, build-in storage cupboard.
Kitchen (4.34m x 2.26m (14'3" x 7'5"))
Fitted with a range of matching cupboards and drawers, space for fridge freezer, washing machine, tumble dryer and cooker, extractor hood, sink unit, windows to side and rear, tiled floor, door to rear garden.
From the entrance hall stairs rise to the first floor landing, with window to side and hatch to loft space.
Bedroom One (3.84m x 3.18m (12'7" x 10'5"))
Window with outlook to front, radiator.
Bedroom Two (3.40m x 3.15m (11'2" x 10'4"))
Window with outlook to rear, radiator.
Bedroom Three (2.92m x 2.31m (9'7" x 7'7"))
Windows with outlook to front and side, radiator.
Family Bathroom
White suite comprising low level w.C, 'P' shaped bath with shower over, vanity sink unit with cupboards below and to the side, heated towel rail, windows to side and rear.
Outside
Good size gardens to front side and rear, fenced surround, mature trees.
Parking
Off road parking to side.
Please Note:
Planning permission has been granted for a spacious ground floor extension as well as a loft conversion.
Direction:
From our office in Hailsham High Street follow the one way system down and turn right at the traffic lights in to George Street. Continue along in the left and lane through the next set of traffic lights in to South Road, go straight over the roundabout, continuing along South Road and take the right hand turn in to The Holt where the property will be found on the left hand side.
The Energy Efficiency Rating
The energy efficiency rating is a measure of the overall efficiency of a home. The higher the rating, the more energy efficient the home is and the lower the fuel bills will be.
Measurement Disclaimer
Nb. For clarification, we wish to inform prospective purchasers that we have prepared these sales particulars & floor plans as a general guide. We have not carried out a detailed survey nor tested the services, appliances & specific fittings. All measurements are approximate and into bays, alcoves and occasional window spaces where appropriate. Room sizes cannot be relied upon for carpets and furnishings.
Property Location
Marketed by Taylor Engley
Disclaimer Property descriptions and related information displayed on this page are marketing materials provided by Taylor Engley. estateagents365.uk does not warrant or accept any responsibility for the accuracy or completeness of the property descriptions or related information provided here and they do not constitute property particulars. Please contact Taylor Engley for full details and further information.

