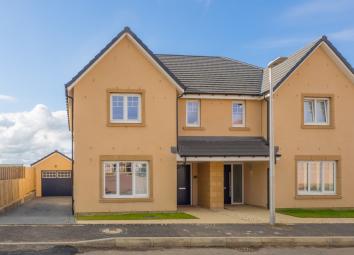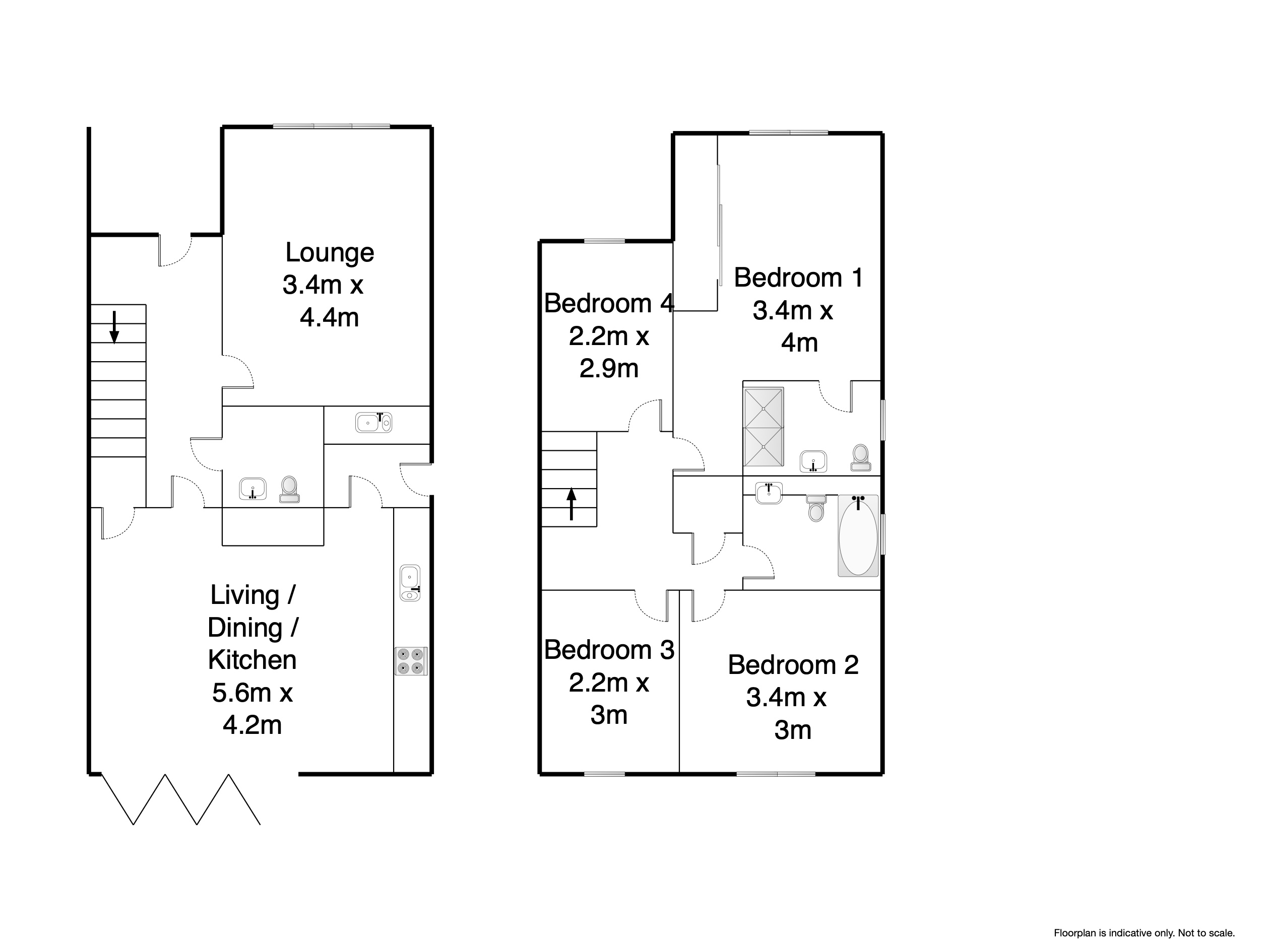Semi-detached house for sale in Haddington EH41, 4 Bedroom
Quick Summary
- Property Type:
- Semi-detached house
- Status:
- For sale
- Price
- £ 275,000
- Beds:
- 4
- Baths:
- 2
- Recepts:
- 2
- County
- East Lothian
- Town
- Haddington
- Outcode
- EH41
- Location
- Phillips Avenue, Haddington EH41
- Marketed By:
- Forsyth Solicitors
- Posted
- 2024-04-28
- EH41 Rating:
- More Info?
- Please contact Forsyth Solicitors on 01620 567967 or Request Details
Property Description
This superb recently built property was completed by Avant Homes in December 2017. Featuring a spectacular open-plan kitchen, dining and family room, a lounge, four bedrooms and a sunny, enclosed south facing garden. Finished to the highest standard, spacious and contemporary, it provides the perfect family home.
Hall / Landing
The wide hallway leads into the lounge and the open plan kitchen and family room. Upstairs doors lead into four bedrooms and the family bathroom. Storage cupboard on landing. WC on ground floor.
Lounge
3.40 m x 4.40 m / 11'2" x 14'5"
Light and spacious room with plenty of space for sofas. Triple window overlooks the front garden.
Kitchen / Dining / Family Room
5.60 m x 4.20 m / 18'4" x 13'9"
A fabulous family room featuring a tasteful kitchen with integrated appliances and a spacious and light open plan dining and living area extending, through bi-fold doors, into the rear garden.
Utility Room
1.70 m x 1.60 m / 5'7" x 5'3"
Storage units with worksurface and sink. Plumbing for washing machine. Door out to driveway.
WC
1.50 m x 1.60 m / 4'11" x 5'3"
With WC and wash hand basin.
Bedroom 1
3.40 m x 4.00 m / 11'2" x 13'1"
Fitted wardrobes. Door leading to ensuite bathroom. Windows to front of house.
Ensuite
2.20 m x 1.40 m / 7'3" x 4'7"
With large shower unit, wash hand basin and wc.
Bedroom 2
3.40 m x 3.00 m / 11'2" x 9'10"
Double bedroom with windows over rear garden.
Bedroom 3
2.20 m x 3.00 m / 7'3" x 9'10"
Single bedroom with window over rear garden.
Bedroom 4
2.20 m x 2.90 m / 7'3" x 9'6"
Single bedroom with window over front garden.
Bathroom
2.20 m x 1.80 m / 7'3" x 5'11"
With bath with over bath shower, wc and wash hand basin.
Garage
Single garage with light and power.
Outside
An area of lawn to the front. Driveway with parking for several vehicles to the side. Fully enclosed and easily maintained south facing garden with a decking area adjacent to the bi-fold doors leading into the family room.
Property Location
Marketed by Forsyth Solicitors
Disclaimer Property descriptions and related information displayed on this page are marketing materials provided by Forsyth Solicitors. estateagents365.uk does not warrant or accept any responsibility for the accuracy or completeness of the property descriptions or related information provided here and they do not constitute property particulars. Please contact Forsyth Solicitors for full details and further information.


