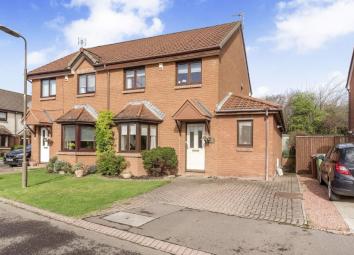Semi-detached house for sale in Haddington EH41, 3 Bedroom
Quick Summary
- Property Type:
- Semi-detached house
- Status:
- For sale
- Price
- £ 189,000
- Beds:
- 3
- Baths:
- 2
- Recepts:
- 2
- County
- East Lothian
- Town
- Haddington
- Outcode
- EH41
- Location
- 63 Gateside Avenue, Haddington EH41
- Marketed By:
- GSB Properties
- Posted
- 2024-04-17
- EH41 Rating:
- More Info?
- Please contact GSB Properties on 01620 567007 or Request Details
Property Description
Promising a peaceful cul-de-sac setting in desirable Haddington, within easy reach of the High Street, local schools, and nearby road links, this three bedroom, semi-detached house is perfect for commuting professionals with families preferring a quiet country town retreat.
Positioned back from the road behind a lawn and the driveway, the front door opens into a welcoming hallway. Immediately on the left, is a sunny, neutrally-decorated living room benefiting from a bay window, fitted shelving, hidden storage and plentiful space for furniture.
Enjoying open access from the living room is a versatile home office/music room.
The adjoining kitchen incorporates a seated dining area and is fitted with a wide range of matte-white cabinetry accompanied by worktops and neutral splashback tiling. Two integrated electric ovens, a gas hob with extractor hood and a dishwasher feature, along with space for a tall fridge freezer, whilst a separate utility room is plumbed for a washing machine.
Situated to the rear of the property is a cosy family room featuring French doors opening directly onto the garden.
Completing the ground floor accommodation is an attractive bathroom with characterful wainscoting, comprising batht with shower attachment, basin and WC.
Upstairs, a landing with storage and loft access leads to three bedrooms; two generous doubles and a good-sized single. The largest double and the single are both southerly-facing and incorporate built-in storage.
Finally, a bright shower room comes replete with a shower enclosure, basin, WC and a wall-mounted vanity cabinet.
Gas central heating (powered by a boiler fitted in 2016) and double glazing ensure year-round comfort and efficiency.
Outside, in addition to a front lawn, the house enjoys a terraced rear garden, overlooked by mature trees and incorporating a shed, a raised lawn and a decked terrace.
Private parking is provided by a mono-block driveway to the front.
Property Location
Marketed by GSB Properties
Disclaimer Property descriptions and related information displayed on this page are marketing materials provided by GSB Properties. estateagents365.uk does not warrant or accept any responsibility for the accuracy or completeness of the property descriptions or related information provided here and they do not constitute property particulars. Please contact GSB Properties for full details and further information.


