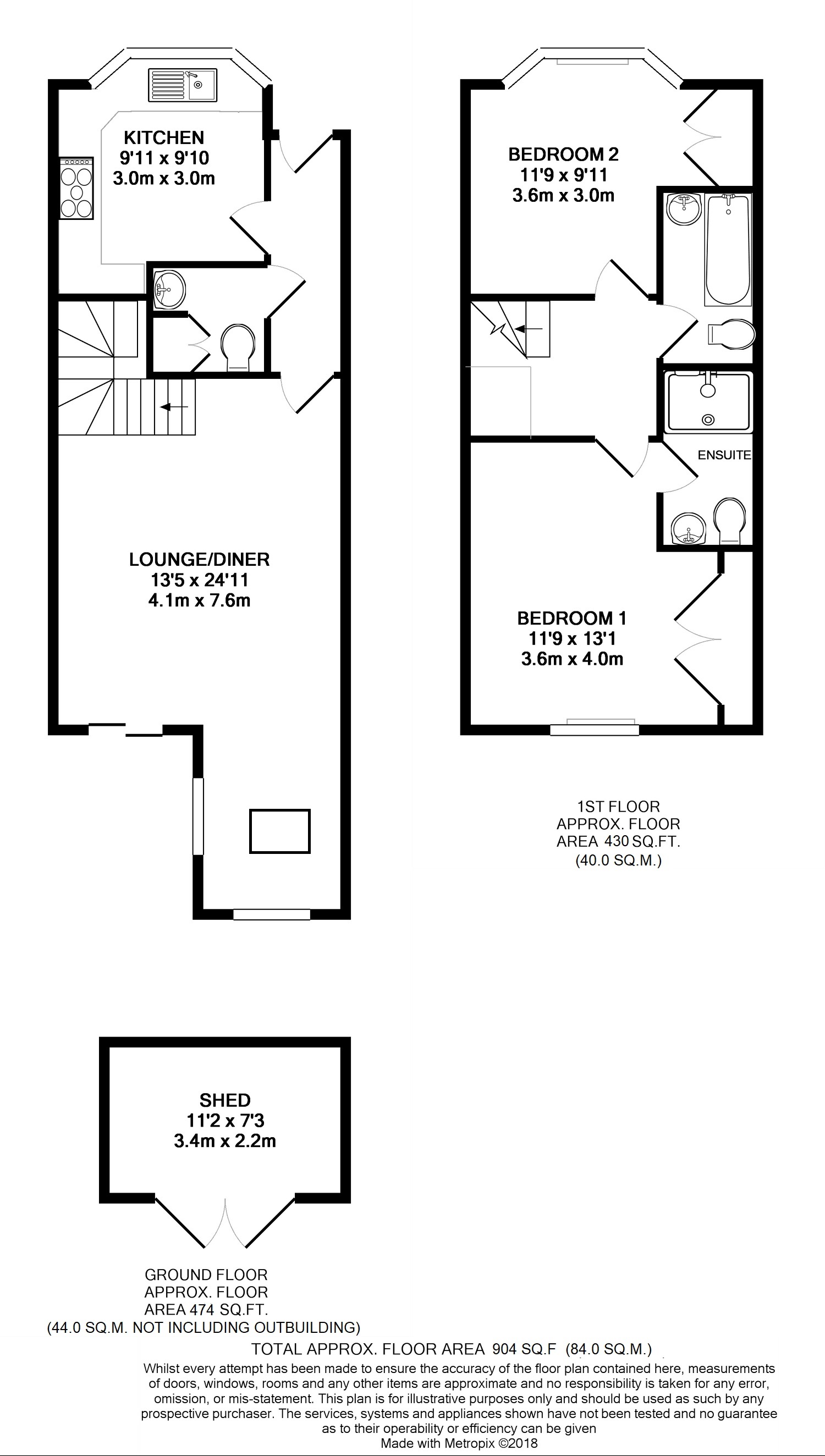Semi-detached house for sale in Guildford GU1, 2 Bedroom
Quick Summary
- Property Type:
- Semi-detached house
- Status:
- For sale
- Price
- £ 545,000
- Beds:
- 2
- Baths:
- 2
- Recepts:
- 1
- County
- Surrey
- Town
- Guildford
- Outcode
- GU1
- Location
- Queens Road, Guildford GU1
- Marketed By:
- David Watkins and Co
- Posted
- 2019-01-03
- GU1 Rating:
- More Info?
- Please contact David Watkins and Co on 01932 964015 or Request Details
Property Description
Traditionally constructed by Kingsland Developments Ltd, just two brand-new semi - detached halls adjoining homes have been built in the period theme, and encompass the use of high-quality materials throughout.
The attention to detail, and superior finishing to the properties, is exceptional, with the use of handmade Charnwood bricks, and natural slate roof coverings. The properties have an ultra - high energy performance rating, and feature wet underfloor central heating to the whole of the ground floor, and central heating radiators to the first floor.
The living accommodation is particularly well planned, comprising entrance hallway, essential ground floor cloakroom suite in white, with access to an under stairs storage cupboard, a stylish contemporary fitted luxury kitchen, with Quartz working surfaces, handle less units, and integrated Bosch appliances, to include gas hob, fan assisted oven, integrated washing machine, 12 place dishwasher, and an integrated fridge / freezer.
The well - proportioned Lounge dining room, features attractive porcelain wood effect floors, and detailed fluted bespoke pencil skirtings, and profiled architraves to match, whilst Velux glass roof lantern lights to the dining areas, provide additional natural light to this elegant room, with a set of double glazed French doors leading out onto the professionally landscaped, and walled, natural stone paved rear gardens. (Plot Two has a good size lockable outhouse, with pitched and tiled roof, and lighting).
Access via a wide turning staircase from the 23'11 x 13'5 living room, leads to a bright first floor landing, with Velux pivot roof windows, and a master bedroom suite, which features a built-in oversize wardrobe, with chrome hanging rail, and an elegant luxury En - suite shower room, with large walk in rain shower, WC, and fitted Utopia double storage units under the sink. The second bedroom is also a genuine double room, again, with built in double wardrobe, feature bay window, and is served by a modern white bathroom suite. A notable feature is the clever use of Sun tunnels in both the main bathroom, and the En - suite shower room, again maximising the intake of natural light.
Fully double glazed with A rated double glazed sash windows to the front, and A rated double glazed casement windows, and French doors to the rear.
The properties are equipped with intruder alarm systems, and also have Solar Photovoltaic roof panels for some electricity (off grid).
EPC rated B.
Residents parking on street (Permit required).
10 Year NHBC Building Guarantee.
For further details contact Sole Selling Agents, David Watkins & Co Property Brokers Weybridge. Est 1997
Property Location
Marketed by David Watkins and Co
Disclaimer Property descriptions and related information displayed on this page are marketing materials provided by David Watkins and Co. estateagents365.uk does not warrant or accept any responsibility for the accuracy or completeness of the property descriptions or related information provided here and they do not constitute property particulars. Please contact David Watkins and Co for full details and further information.


