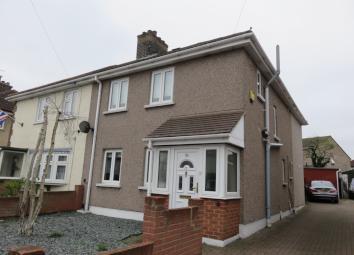Semi-detached house for sale in Grays RM17, 4 Bedroom
Quick Summary
- Property Type:
- Semi-detached house
- Status:
- For sale
- Price
- £ 350,000
- Beds:
- 4
- Baths:
- 1
- Recepts:
- 1
- County
- Essex
- Town
- Grays
- Outcode
- RM17
- Location
- Lenthall Avenue, Grays RM17
- Marketed By:
- Grant Allen Estate Agents
- Posted
- 2024-04-19
- RM17 Rating:
- More Info?
- Please contact Grant Allen Estate Agents on 01375 659070 or Request Details
Property Description
Lenthall Ave, Grays;
Entrance Hall; Double glazed door to front. Stairs leading to first floor landing. Door leading to;
Lounge; 15'6 x 12'4 Double glazed window to front. Feature fireplace. Radiator. Open plan entrance to;
Fitted Kitchen / Dining Room; 18'9 x17'5 max Double glazed door leading to rear garden. Double glazed window to rear. Range of fitted units with sink unit and drainer. Oven hob and extractor fan. Part tiled walls. Radiator. Door leading to lobby.
Inner Lobby; Double glazed window to flank. Door leading to;
Cloakroom; Low level w.C. Wash hand basin.
Landing; Double glazed window to flank.
Bedroom 1; 16'6 x 9'3 >7'7 Double glazed window to rear. Fitted storage cupboard. Radiator.
Bedroom 2; 12'2 (into wardrobes) x 9'4 Double glazed window to front. Fitted wardrobe. Radiator.
Bedroom 3; 9'6 x 9'2 Double glazed window to rear. Radiator.
Bedroom 4; 9'4 >4'9 x 6' Double glazed window to front. Radiator.
Bathroom; Panelled bath.Shower cubicle. Wash hand basin. Low level w.C. Part tiled walls. Radiator.
Front Garden; Pathway to entrance hall. Shared driveway to flank with parking for 1 car.
Rear Garden; 45ft Paved area. Laid to lawn. Large outbuilding. Side access.
Property Location
Marketed by Grant Allen Estate Agents
Disclaimer Property descriptions and related information displayed on this page are marketing materials provided by Grant Allen Estate Agents. estateagents365.uk does not warrant or accept any responsibility for the accuracy or completeness of the property descriptions or related information provided here and they do not constitute property particulars. Please contact Grant Allen Estate Agents for full details and further information.

