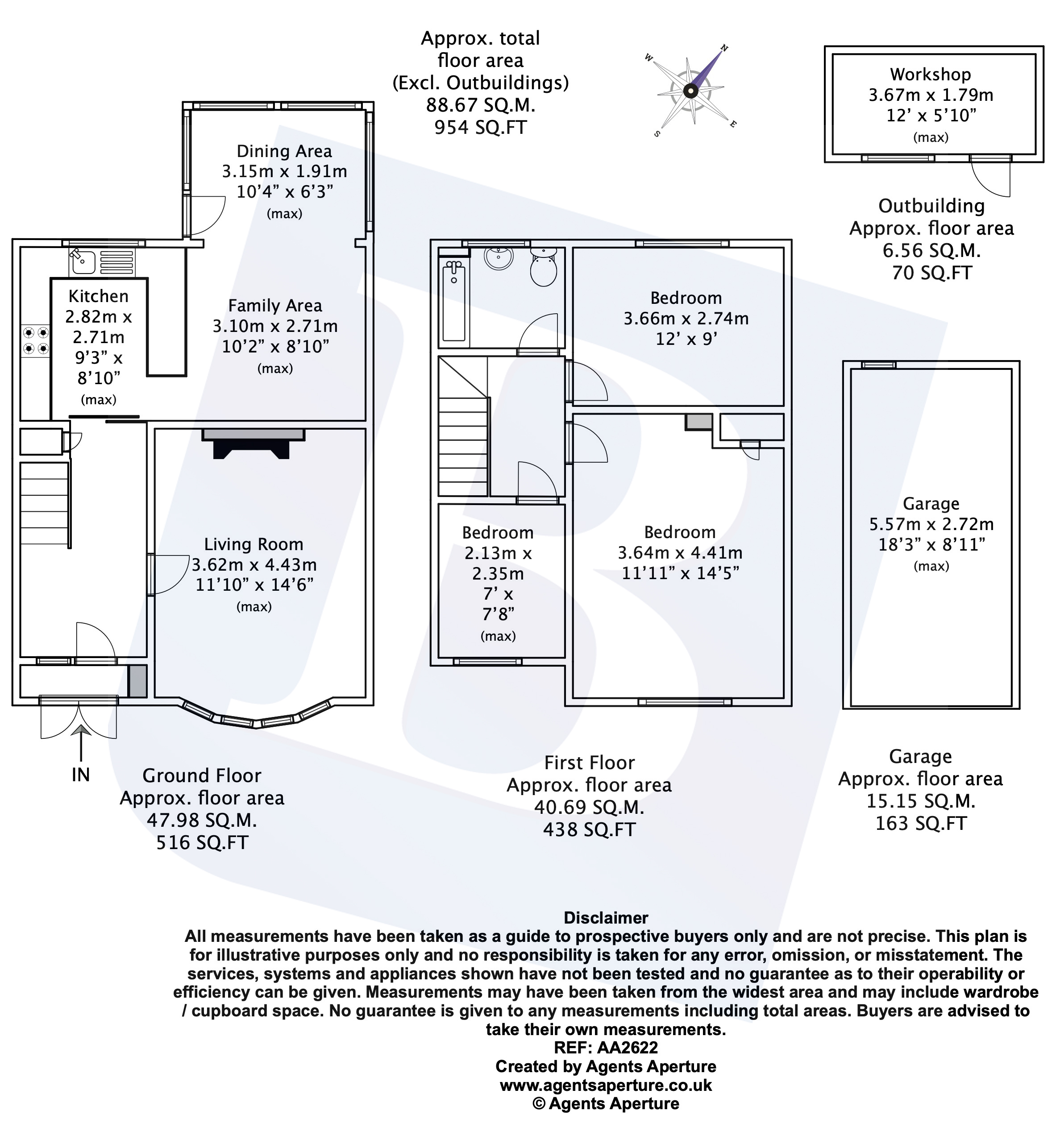Semi-detached house for sale in Gravesend DA12, 3 Bedroom
Quick Summary
- Property Type:
- Semi-detached house
- Status:
- For sale
- Price
- £ 350,000
- Beds:
- 3
- Baths:
- 1
- Recepts:
- 1
- County
- Kent
- Town
- Gravesend
- Outcode
- DA12
- Location
- Cerne Road, Gravesend, Kent DA12
- Marketed By:
- Balgores Gravesend
- Posted
- 2024-04-03
- DA12 Rating:
- More Info?
- Please contact Balgores Gravesend on 01474 527856 or Request Details
Property Description
***Price Range £350,000 to £370,000 ***
A rarely available larger than average semi detached property which is situated in a highly sought after location.
This well planned home enjoys a generous 954 . Of living accommodation and benefits and features include an entrance porch, spacious entrance hall, attractive living room, oak fitted kitchen open plan to family area leading onto dining area, modern bathroom with jucuzzi style bath/shower over, three good size bedrooms, central heating/double glazing, security system, top of the range solar panels and on the outside there is a block paved front garden providing parking facilities and a shared driveway leading to a garage with side access into a well maintained rear garden which has a good size workshop at the end.
Viewing highly recommended as this property which is offered for sale with no forward chain is going to create plenty of interest.
Entrance
Double glazed entrance porch, inner door to entrance hall, radiator, stairs to first floor.
Living Room (14' 6" x 11' 10")
Double glazed bay window, radiator, chimney breast with recessed electric fire.
Kitchen (9' 3" x 8' 10")
Comprising a range of oak style units with light coloured working surfaces, single drainer sink unit, double glazed window, part tiled walls, space for appliances, open plan to family area.
Family Area (10' 2" x 8' 10")
Radiator, open plan to dining area.
Dining Area (10' 4" x 6' 3")
Double glazed window/double glazed door with views over the rear garden.
First Floor Landing
Bedroom 1 (14' 5" x 11' 11")
Double glazed window, radiator, cupboard housing updated Worcester gas fired boiler.
Bedroom 2 (12' 0" x 9' 0")
Double glazed window, radiator.
Bedroom 3 (7' 8" x 7' 0")
Double glazed window, radiator (Recently used as a study).
Bathroom
A modern bathroom comprising jucuzzi style panel bath with mixer tap shower attachment plus independent shower over, vanity wash hand basin, low level wc, part tiled walls, tiled flooring, heated towel rail, double glazed window.
Front Garden
Block paved to provide additional parking, flower borders, shared driveway leading to garage.
Garage (18' 3" x 18' 11")
Up and over door to front.
Rear Garden
A good size rear garden which is neatly laid to lawn with recently erected fencing and tree bark borders. There is a covered relaxation area immediately adjacent to the back door, side pedestrian access.
Garden Workshop (12' 0" x 5' 10")
Two windows/door, power and light supplied (this could make an ideal home gym if required).
Property Location
Marketed by Balgores Gravesend
Disclaimer Property descriptions and related information displayed on this page are marketing materials provided by Balgores Gravesend. estateagents365.uk does not warrant or accept any responsibility for the accuracy or completeness of the property descriptions or related information provided here and they do not constitute property particulars. Please contact Balgores Gravesend for full details and further information.


