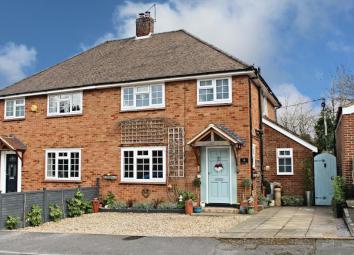Semi-detached house for sale in Godalming GU8, 3 Bedroom
Quick Summary
- Property Type:
- Semi-detached house
- Status:
- For sale
- Price
- £ 475,000
- Beds:
- 3
- Baths:
- 2
- Recepts:
- 3
- County
- Surrey
- Town
- Godalming
- Outcode
- GU8
- Location
- Petworth Road, Witley, Godalming GU8
- Marketed By:
- EweMove Sales & Lettings - Basingstoke
- Posted
- 2024-04-28
- GU8 Rating:
- More Info?
- Please contact EweMove Sales & Lettings - Basingstoke on 01256 677995 or Request Details
Property Description
No onward chain. Boasting masses of kerb appeal this wonderful home has undergone many improvements by the current owners over the past 5 years. Some of these include;
An impressive ground floor vaulted rear extension to provide a large and flexible family living space with potential for a fourth bedroom
Complete re-plastering throughout
New kitchen installed in 2017 to include integrated appliances including a washing machine, dishwasher, oven and microwave
New bathroom installed within the past few months.
New Baxi Combi boiler fitted in 2016
uPVC double glazing throughout with upgraded wooden 'Jeldwen' bi-fold doors in the family room
All fencing boundaries replaced
To the front of the property is a large shingle and paved driveway with well stocked beds and off road parking for three vehicles and gated side access to the rear of the property. The front door opens up into the large and welcoming entrance hall with stairs to the first floor landing and doors leading to the living room, kitchen and under stairs cupboard. The front aspect living room has a private outlook, wood effect laminate flooring and a cassette multi fuel log burner/stove which is regularly used and maintained. The spacious kitchen has a vast range of fitted base and wall units in a modern gloss white finish with wood block worktops, integrated appliances, space for an American style fridge freezer, rear aspect window, tiled flooring and a door leading to the downstairs shower room. The shower room features a corner shower, wash hand basin with vanity unit below and WC. The real 'wow factor' of this home is the recently added family room which expands across the rear of the property with a vaulted ceiling and roof lights providing a large, versatile and bright family space. A window and bi-fold doors overlook the well maintained rear garden whilst a side door also provides access to the outside. The family room is currently open plan to a snug which can be utilised for many different purposes including a playroom, study or further potential as bedroom 4.
On the first floor landing there is a side aspect window flooding the area with light and access to all three bedrooms, family bathroom and storage cupboard. The master bedroom is located at the front of the property with bedrooms 2 and 3 located at the rear. Both bedrooms 1 and 2 benefit from built in wardrobes/cupboards with carpets in all three rooms. The family bathroom has only very recently been refitted to a high standard to include a modern freestanding bath tub with attractive mixer tabs, WC and wash hand basin with built in vanity unit below. A chrome towel rail and half tiled walls and a tiled floor complete the modern clean look of the room. The loft can be accessed from the landing which can be accessed by a built in ladder and has been half boarded with LED strip lighting.
The fully enclosed and private rear garden has been extensively landscaped by the current owners over the years to include a large patio, perfect for outdoor dining and entertaining, stepping up onto a spacious area of lawn, a second seating area and a barked play area at the bottom of the garden. Well planted raised sleeper beds and a gated side garden added a delightful cottage garden feel.
Several good schools are within easy walking distance of this home including Witley CofE Infant School, Chandler CofE Junior School and Rodborough Secondary School. Independent schools Barrow Hills and King Edwards are both nearby.
Final note from Vendor: We have been very happy living her over the past 5 years. It is an ideal location for close proximity to good schools, whilst also having access to a mainline train station and only a few minutes drive from the the A3 making it perfect for commuters. Witley village has a friendly community feel and there are plenty of activities available for all ages and interests. We have found it to be a very happy place to live.
Please note: The owners of this property are a relation of a EweMove Basingstoke Director
Additional Information:
Band D
Band D (55-68)
Marketed by EweMove Sales & Lettings (Basingstoke) - Property Reference 22095
Property Location
Marketed by EweMove Sales & Lettings - Basingstoke
Disclaimer Property descriptions and related information displayed on this page are marketing materials provided by EweMove Sales & Lettings - Basingstoke. estateagents365.uk does not warrant or accept any responsibility for the accuracy or completeness of the property descriptions or related information provided here and they do not constitute property particulars. Please contact EweMove Sales & Lettings - Basingstoke for full details and further information.


