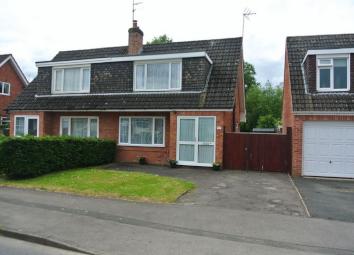Semi-detached house for sale in Gloucester GL4, 3 Bedroom
Quick Summary
- Property Type:
- Semi-detached house
- Status:
- For sale
- Price
- £ 229,950
- Beds:
- 3
- Baths:
- 1
- Recepts:
- 2
- County
- Gloucestershire
- Town
- Gloucester
- Outcode
- GL4
- Location
- Bodiam Avenue, Tuffley, Gloucester GL4
- Marketed By:
- Farr & Farr Longlevens
- Posted
- 2024-04-25
- GL4 Rating:
- More Info?
- Please contact Farr & Farr Longlevens on 01452 768192 or Request Details
Property Description
A good sized chalet style semi detached house that has been extended to the rear and enjoys large south westerly backing rear gardens
bodiam avenue, tuffley, gloucester, GL4 0TN
This home has been beautifully looked after and extended and offers very practical light and spacious family accommodation. The kitchen to the rear has been enlarged to give a practical open plan kitchen / living / dining room which adjoins the garden It is gas centrally heated throughout, has double glazing and to the exterior quite delightful south westerly backing enclosed and level private gardens.
Entrance Hall
UPVC double glazed front door with wide side slip. Radiator. Staircase to landing. Understairs cupboard.
Bathroom
White suite of panelled bath with mixer taps and shower attachment. Tiled
Splashbacks. Pedestal wash hand basin. Low-level WC. High-quality flooring. Radiator. Part panel walls. Extractor fan.
Sitting Room (15' 6'' x 11' 3'' (4.72m x 3.43m))
Radiator. Fireplace with duel fuel stove and mantle. TV point. Wide arch to :
Kitchen/Dining/Family Room (15' 0'' x 17' 4'' (4.57m x 5.28m))
Beautifully fitted with inset single drainer stainless steel sink unit set into worktops with cupboards below. Plumbing for washing machine, dishwasher, and space for dryer. Built-in four ring electric hob with concealed extractor hood. Built-in stainless steel and glass fronted oven. Space for fridge freezer. Cupboard housing Worcester gas fired central heating boiler. TV point. High-quality flooring. Contemporary radiator. UPVC double glazed door to the side and double UPVC double glazed doors to south westerly backing terrace and garden.
First Floor Landing
Access to loft. Flank window.
Bedroom 1 (14' 6'' x 9' 10'' (4.42m x 2.99m))
Fitted wardrobe with central shelved store cupboard and mirrored door. TV point. Radiator. Access to eaves storage.
Bedroom 2 (12' 0'' x 8' 6'' (3.65m x 2.59m))
Radiator. TV point. Views of the garden.
Bedroom 3 (9' 2'' x 8' 6'' (2.79m x 2.59m))
TV point. Radiator. Views of the garden.
Exterior
Front Gardens
Macadam driveway with parking. Lawns and hedge. Double gates to the side. Possible garage space and additional parking. Opening to :
Rear Gardens:
Of a very good size 110ft in length with large full width paved terrace and steps to lawn with bush, tree and hedge borders. Fencing to the rear. Gate to further area of gardens backing on to stream. Two timber garden sheds. Fuel store.
Property Location
Marketed by Farr & Farr Longlevens
Disclaimer Property descriptions and related information displayed on this page are marketing materials provided by Farr & Farr Longlevens. estateagents365.uk does not warrant or accept any responsibility for the accuracy or completeness of the property descriptions or related information provided here and they do not constitute property particulars. Please contact Farr & Farr Longlevens for full details and further information.

