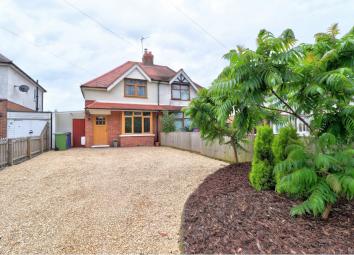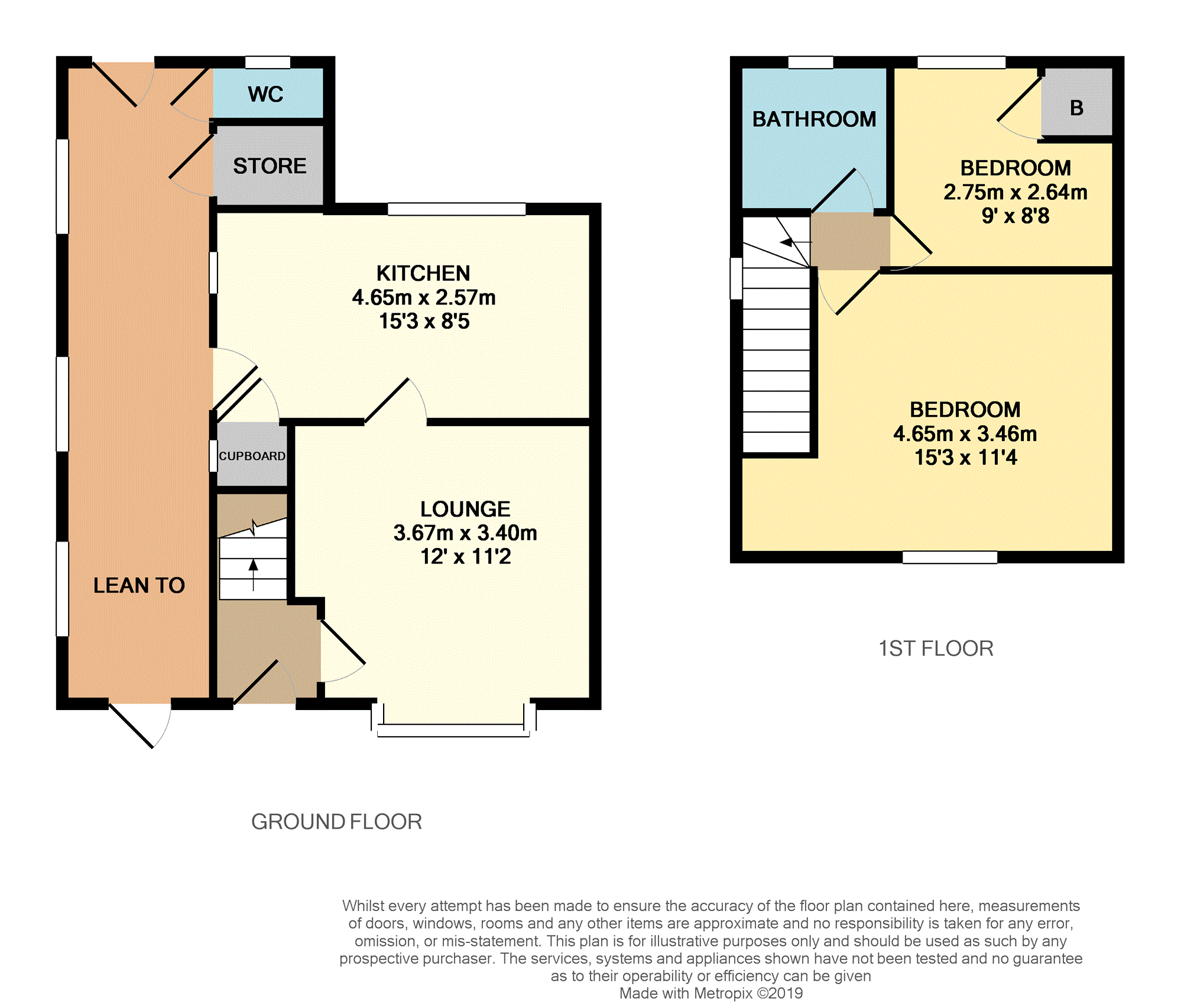Semi-detached house for sale in Gloucester GL3, 2 Bedroom
Quick Summary
- Property Type:
- Semi-detached house
- Status:
- For sale
- Price
- £ 210,000
- Beds:
- 2
- Baths:
- 1
- Recepts:
- 1
- County
- Gloucestershire
- Town
- Gloucester
- Outcode
- GL3
- Location
- Cheltenham Road East, Gloucester GL3
- Marketed By:
- Purplebricks, Head Office
- Posted
- 2024-03-31
- GL3 Rating:
- More Info?
- Please contact Purplebricks, Head Office on 024 7511 8874 or Request Details
Property Description
This attractive 1930's semi-detached property is well-presented internally and offers excellent potential to extend, with a large plot, plenty of parking to the front and a large garden to the rear. A refitted bathroom, gas central heating and UPVC double glazing plus character features make this a property not to be missed.
Entrance Hall
Via UPVC double glazed door, stairs to first floor, doorway to lounge, radiator with radiator cabinet, original terracotta tiled floor.
Lounge
3.97m x 3.31m (13'0" x 10'10") -
UPVC double glazed bay window to front aspect, door to kitchen diner, feature fireplace with inset log basket, timber mantle and surround, tiled hearth and inset tile surround. Recess to each side of chimney breast, with built-in cupboards, and display shelving over, stripped wood flooring.
Kitchen
4.61m x 2.58m (15'1" x 8'6") -
UPVC double glazed window to rear aspect, understairs storage cupboard, range of wall and base mounted units with
roll top worksurfaces over, inset single drainer sink unit with mixer tap over, space for electric cooker, space and plumbing for dishwasher, vinyl flooring, door to utility space.
Lean To
Lean-to construction with polycarbonate roof, door to front aspect, door to storage cupboard, door to toilet, door to rear garden, Belfast sink space and plumbing for dishwasher and tumble dryer, space for fridge/freezer.
Bedroom One
4.71m x 3.17m (15'5" x 10'5") - UPVC double glazed window to front aspect, recess over stairs providing storage.
Bedroom Two
2.65m x 2.76m (8'8" x 9'1") - Aluminium double glazed window to rear aspect, storage cupboard housing Worcester combi boiler, loft hatch, radiator.
Bathroom
Obscure UPVC double glazed window to rear aspect. Recently refitted suite comprising panelled bath with mixer tap and shower attachment over, tiled splashbacks, low level W.C., pedestal wash hand basin, ceramic tiled floor and part-tiled walls, chrome ladder-style towel rail.
Garden
Approximately 150ft, mainly laid to lawn, with a variety of shrubs, small trees and two apple trees, hedging and panelled fencing to side and rear boundaries.
Parking
To the front of the property is space for roughly 3/4 cars. Mainly gravel with a lovely feature garden with plant at the entrance.
Property Location
Marketed by Purplebricks, Head Office
Disclaimer Property descriptions and related information displayed on this page are marketing materials provided by Purplebricks, Head Office. estateagents365.uk does not warrant or accept any responsibility for the accuracy or completeness of the property descriptions or related information provided here and they do not constitute property particulars. Please contact Purplebricks, Head Office for full details and further information.


