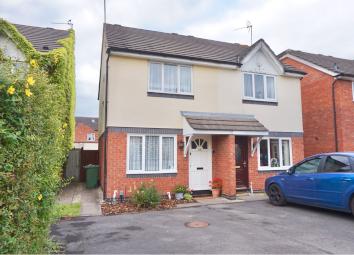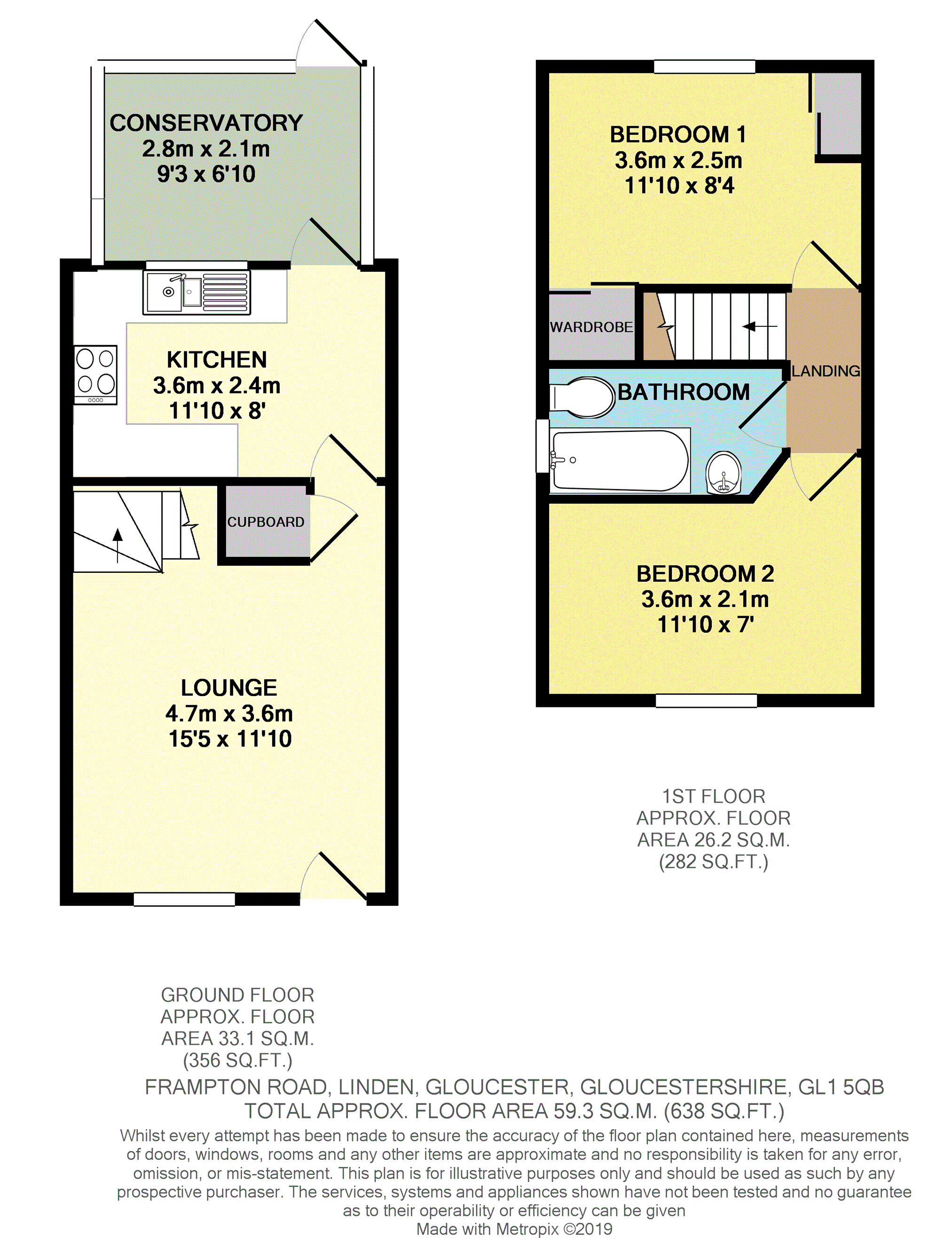Semi-detached house for sale in Gloucester GL1, 2 Bedroom
Quick Summary
- Property Type:
- Semi-detached house
- Status:
- For sale
- Price
- £ 170,000
- Beds:
- 2
- Baths:
- 1
- Recepts:
- 1
- County
- Gloucestershire
- Town
- Gloucester
- Outcode
- GL1
- Location
- Frampton Road, Linden, Gloucester GL1
- Marketed By:
- Purplebricks, Head Office
- Posted
- 2024-03-31
- GL1 Rating:
- More Info?
- Please contact Purplebricks, Head Office on 024 7511 8874 or Request Details
Property Description
A well presented semi-detached house situated in sought after Linden.
Internally the property consists of a 15’5 lounge, 11’10 modern kitchen, 6’10 rear conservatory, two double bedrooms and the family bathroom.
The windows are double glazed and the property is warmed through gas central heating.
To the rear is a fence and wall enclosed garden which is mainly laid to lawn with a patio area. A gated side access provides a route through to the front of the property.
To the front is a double driveway providing side by side parking.
There is no onward chain.
Entrance
Door to the lounge.
Lounge
15’5 x 11’10
Double glazed window to the front. Radiator. Wooden laminate flooring. TV point. Understairs storage cupboard. Door to the kitchen.
Kitchen
11’10 x 8’
Double glazed window to the rear. Radiator. Partially tiled walls. A range of eye and base level storage units with rolled edge worktop surfaces over. Stainless steel one and a half bowl and single drainer sink unit with mixer tap over. Gas hob and electric oven with extractor hood over. Further appliance space. Condensing boiler. Door to the conservatory.
Conservatory
9’3 x 6’10
UPVC double glazed windows to the rear and sides. Dwarf brick wall base. Radiator. UPVC double glazed door to the rear.
Landing
Radiator. Doors to the bedrooms and bathroom. Loft hatch with drop down ladder leading to partially boarded attic.
Bedroom One
11’10 x 8’4
Double glazed window to the rear. Radiator. Wooden laminate flooring.2x Double built in wardrobes.
Bedroom Two
11’10 x 7’
Double glazed window to the front. Radiator. Wooden laminate flooring.
Bathroom
Double glazed window to the side. Radiator. Wooden laminate flooring. Partially tiled walls. Panelled bath with hot and cold taps and electric shower over. Low level W.C. Extractor fan. Shaver/light point.
Garden
Fence and wall enclosed with a gated side access. Laid to lawn with a patio area. Shed.
Driveway
Double parking
Property Location
Marketed by Purplebricks, Head Office
Disclaimer Property descriptions and related information displayed on this page are marketing materials provided by Purplebricks, Head Office. estateagents365.uk does not warrant or accept any responsibility for the accuracy or completeness of the property descriptions or related information provided here and they do not constitute property particulars. Please contact Purplebricks, Head Office for full details and further information.


