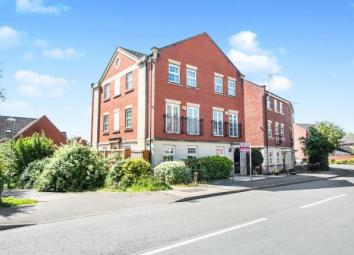Semi-detached house for sale in Gloucester GL4, 3 Bedroom
Quick Summary
- Property Type:
- Semi-detached house
- Status:
- For sale
- Price
- £ 225,000
- Beds:
- 3
- Baths:
- 1
- Recepts:
- 2
- County
- Gloucestershire
- Town
- Gloucester
- Outcode
- GL4
- Location
- Streamside, Tuffley, Gloucester, Gloucestershire GL4
- Marketed By:
- Taylors - Gloucester Sales
- Posted
- 2024-04-25
- GL4 Rating:
- More Info?
- Please contact Taylors - Gloucester Sales on 01452 679718 or Request Details
Property Description
Benefitting from flexible living, being based over three floors and offering accommodation that is currently laid out as hallway, cloakroom, kitchen/breakfast room, separate dining room, living room, three double bedrooms, en-suite and bathroom. To the rear of the property is an enclosed walled garden with gated access leading to the garage and driveway. The property is decorated in modern colour schemes and is ready to move straight in. Viewing essential to appreciate the space, quality and versatility of this property.
Semi Detached
Three - Four Double Bedrooms
Two Receptions Rooms
Spacious Kitchen
Cloakroom & En-suite
Garage & Driveway
Enclosed Garden To Rear
Hall3'10" x 19'6" (1.17m x 5.94m). Radiator, laminate flooring, coving, ceiling light. Stairs to first floor.
WC x . Radiator, ceiling light. Low level WC, pedestal sink.
Dining Room12'5" x 9'3" (3.78m x 2.82m). Double glazed uPVC window facing the front. Radiator, laminate flooring, coving, ceiling light.
Kitchen12'4" x 11'5" (3.76m x 3.48m). Double glazed door, opening onto the patio. Double glazed uPVC window facing the rear overlooking the garden. Radiator, vinyl flooring, built-in storage cupboard, part tiled walls, ceiling light. Extensive range of wall and base units in a light wood style finish, one and a half bowl sink, space for, freestanding, range oven, overhead extractor, integrated dishwasher, integrated fridge/freezer.
Landing One x . Ceiling light. Radiator. Stairs to second floor.
Bedroom Three12'4" x 8'8" (3.76m x 2.64m). Double bedroom. Double glazed uPVC windows facing the rear. Radiator, carpeted flooring, ceiling light.
Lounge16'2" x 12'4" (4.93m x 3.76m). Two sets of uPVC French double glazed doors, opening onto Juliette style balconies. Feature fireplace with inset electric fire. Radiator, carpeted flooring, coving, ceiling light.
Landing Two x . Radiator, ceiling light. Storage cupboard with space and plumbing for washing machine.
Master Bedroom12'5" x 9'1" (3.78m x 2.77m). Double bedroom. Double glazed uPVC windows facing the front. Radiator, carpeted flooring, a built-in wardrobe, ceiling light.
En-suite x . Double glazed uPVC window with obscure glass facing the side. Radiator, tiled walls, ceiling light. Low level WC, single enclosure shower, pedestal sink, extractor fan and shaving point.
Bedroom Two12'4" x 8'9" (3.76m x 2.67m). Double bedroom. Double glazed uPVC windows facing the rear. Radiator, laminate flooring, a built-in wardrobe, ceiling light.
Bathroom x . Radiator, part tiled walls, ceiling light. Low level WC, panelled bath, shower over bath, pedestal sink, extractor fan and shaving point.
Garage x . Situated on the right hand side of the Coach house to rear. With up and over door and driveway to front. The garage being en-block is subject to a lease.
Outside x . To the front is a small garden area enclosed by wrought iron railings. There is a walled garden to the rear which is low maintenance in style being laid to patio and shingle. Gated rear access.
Agents Note x . Please be advised as with most newer estates, there is a small service charge payable for upkeep of the landscaped areas and estate management.
Property Location
Marketed by Taylors - Gloucester Sales
Disclaimer Property descriptions and related information displayed on this page are marketing materials provided by Taylors - Gloucester Sales. estateagents365.uk does not warrant or accept any responsibility for the accuracy or completeness of the property descriptions or related information provided here and they do not constitute property particulars. Please contact Taylors - Gloucester Sales for full details and further information.


