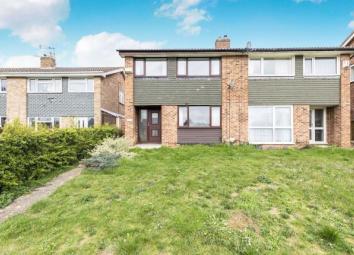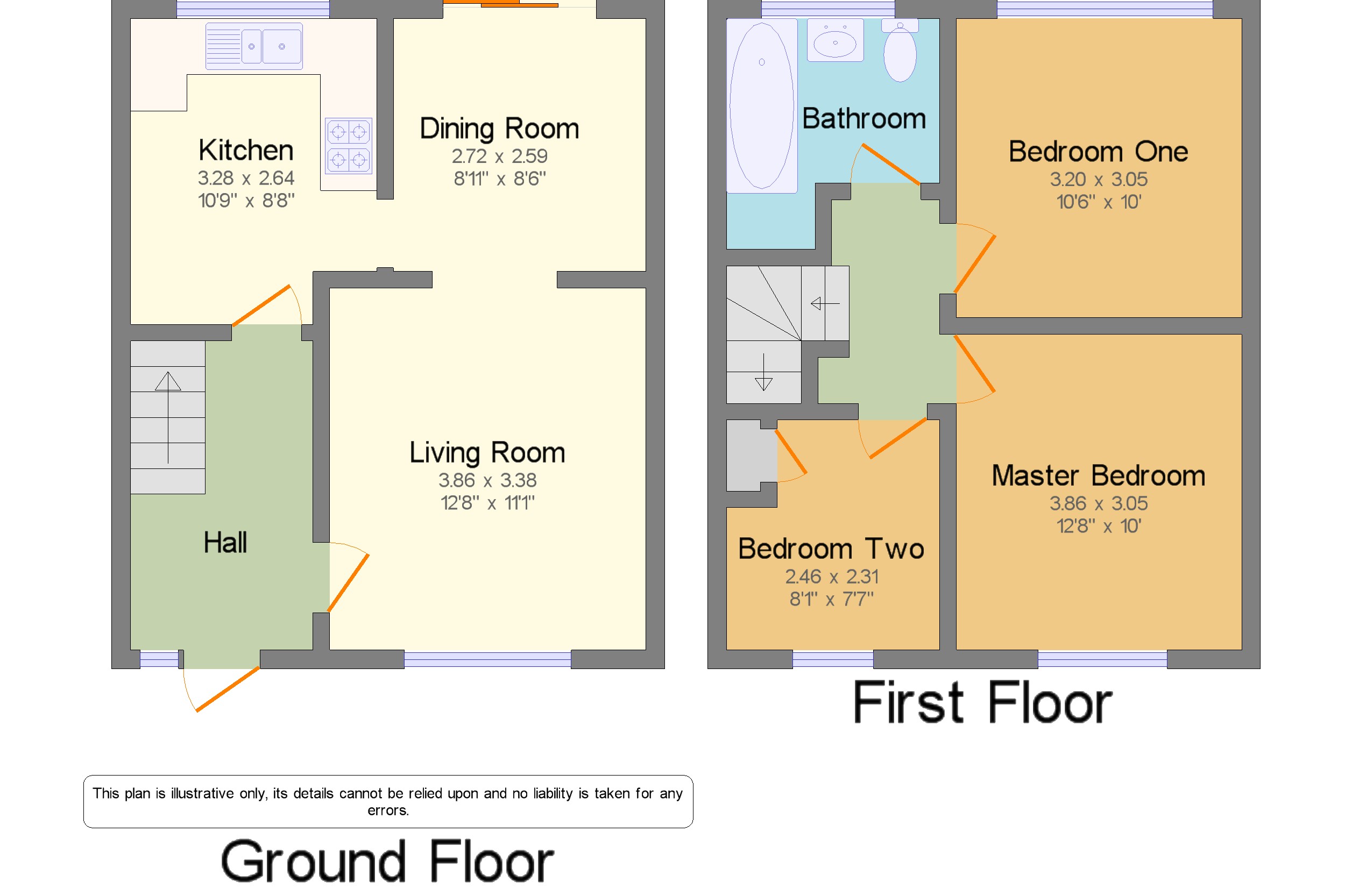Semi-detached house for sale in Gloucester GL4, 3 Bedroom
Quick Summary
- Property Type:
- Semi-detached house
- Status:
- For sale
- Price
- £ 200,000
- Beds:
- 3
- Baths:
- 1
- Recepts:
- 1
- County
- Gloucestershire
- Town
- Gloucester
- Outcode
- GL4
- Location
- Stonechat Avenue, Abbeydale, Gloucester, Glos GL4
- Marketed By:
- Taylors - Abbeydale
- Posted
- 2024-04-01
- GL4 Rating:
- More Info?
- Please contact Taylors - Abbeydale on 01452 679721 or Request Details
Property Description
This property is well situated and offers accommodation to include, hallway, kitchen, lounge/diner, three bedrooms (2 being double) and bathroom. The property looks onto parkland at the front and offers good privacy in the rear garden. Unusually the property offers parking for up to three cars.
Semi Detached Home
Three Bedrooms
Lounge / Diner
Separate Refitted Kitchen
Private Rear Garden
Parking For Three Cars
Entrance Hall6'4" x 9'11" (1.93m x 3.02m). UPVC double glazed door. Radiator, tiled flooring, stairs to first floor with under stair storage, ceiling light.
Kitchen8'6" x 10'9" (2.6m x 3.28m). UPVC double glazed door. Double glazed uPVC window facing the rear overlooking the garden. Radiator, vinyl flooring, built-in storage cupboard, part tiled walls, ceiling light. Granite effect work surface, range of wall and base units, stainless steel sink, integrated, electric oven, gas hob, overhead extractor, space for washing machine and fridge/freezer.
Living Room11'1" x 12'8" (3.38m x 3.86m). Double glazed uPVC window facing the front overlooking the parkland. Feature fireplace with inset gas fire, carpeted flooring, dado rail, coving, ceiling light. Opens onto dining area.
Dining Area8'1" x 10'1" (2.46m x 3.07m). UPVC double glazed sliding door, opening onto the patio. Radiator, vinyl flooring, dado rail, coving, ceiling light.
Landing UPVC double glazed window to side. Ceiling light, access to loft.
Bedroom 110' x 12'5" (3.05m x 3.78m). Double bedroom. Double glazed uPVC window facing the front overlooking the parkland. Radiator, carpeted flooring, ceiling light.
Bedroom 210' x 10'4" (3.05m x 3.15m). Double bedroom. Double glazed uPVC window facing the rear overlooking the garden. Carpeted flooring, ceiling light.
Bedroom 37'5" x 8'1" (2.26m x 2.46m). UPVC double glazed window facing the front overlooking the parkland. Radiator, built-in storage cupboard, ceiling light.
Bathroom UPVC double glazed window with obscure glass facing the rear. Heated towel rail, tiled flooring, built-in storage cupboard with hot water cylinder, part tiled walls, ceiling light. Low level WC, panelled bath with electric shower over, pedestal sink.
Gardens To the front the garden is laid to lawn. The rear garden is initially laid to patio with lawned area beyond. This enclosed garden leads onto the parking area. Gated access to front and rear.
Driveway Generous area that provides parking for up to 3 cars.
Property Location
Marketed by Taylors - Abbeydale
Disclaimer Property descriptions and related information displayed on this page are marketing materials provided by Taylors - Abbeydale. estateagents365.uk does not warrant or accept any responsibility for the accuracy or completeness of the property descriptions or related information provided here and they do not constitute property particulars. Please contact Taylors - Abbeydale for full details and further information.


