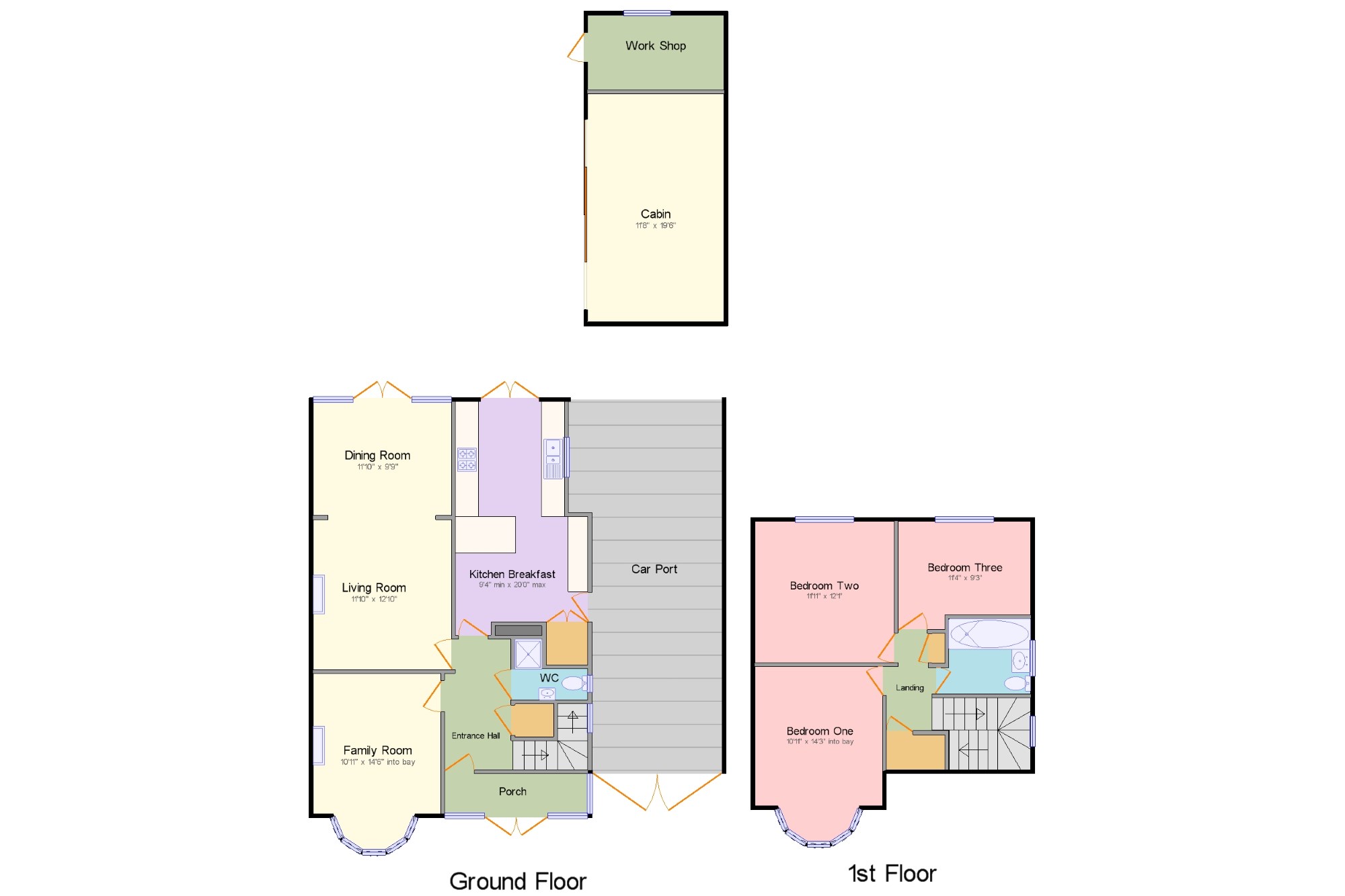Semi-detached house for sale in Gloucester GL4, 3 Bedroom
Quick Summary
- Property Type:
- Semi-detached house
- Status:
- For sale
- Price
- £ 325,000
- Beds:
- 3
- Baths:
- 1
- Recepts:
- 2
- County
- Gloucestershire
- Town
- Gloucester
- Outcode
- GL4
- Location
- Teddington Gardens, Gloucester, Gloucestershire, England GL4
- Marketed By:
- Taylors - Abbeydale
- Posted
- 2024-04-25
- GL4 Rating:
- More Info?
- Please contact Taylors - Abbeydale on 01452 679721 or Request Details
Property Description
This extended family home joins the market offering light and spacious accommodation. The current owners have upgraded the house to a high standard and is very well presented both internally and externally. The property benefits, porch, entrance hallway, three reception areas, kitchen breakfast room and a down stairs shower room. Upstairs there are thee double bedrooms and a family bathroom. The rear garden is large and features a summerhouse, cabin and work shop. There is ample parking to the front and a car port behind the vehicle gates. This house must be viewed.
Ample Storage
Large Driveway And Car Port
UPVC Double Glazing
Gas Central Heating
Three Receptions
Well Built Garden Cabin And Summer House
Generous Rear Garden
Kitchen/Breakfast Room
Dining Room11'10" x 9'9" (3.6m x 2.97m). Double glazed uPVC patio doors facing the rear. Radiator, laminate flooring, painted plaster ceiling, wall lights.
Living Room11'10" x 12'10" (3.6m x 3.91m). Radiator and electric fire, chimney breast, carpeted flooring, painted plaster ceiling, coving, ceiling light.
Family Room10'11" x 14'6" (3.33m x 4.42m). Double glazed uPVC bay window facing the front. Radiator, laminate flooring, painted plaster ceiling, coving, ceiling light, chimney breast wall.
Kitchen Breakfast9'4" x 20' (2.84m x 6.1m). UPVC double glazed patio doors. Double glazed uPVC double window facing the side. Radiator, tiled flooring, built-in storage cupboard containing boiler, painted plaster ceiling, coving, spotlights. Built-in, wall, base, drawer and display units. Breakfast bar, stainless steel one and a half bowl sink, integrated eye level double oven, electric hob, overhead extractor, integrated fridge/freezer and dishwasher, space for washing machine.
WC/Shower Room 6'3" x 5'2" (1.9m x 1.57m). Double glazed uPVC window facing the side. Heated towel rail, tiled flooring and walls, painted plaster ceiling, ceiling light. Low level WC, single enclosure shower with thermostatic shower, wall-mounted sink, extractor fan.
Bedroom One10'11" x 14'3" (3.33m x 4.34m). Double bedroom; double glazed uPVC bay window facing the front. Radiator, carpeted flooring, chimney breast, ceiling light.
Bedroom Two11'11" x 12'1" (3.63m x 3.68m). Double bedroom; double glazed uPVC window facing the front. Radiator, carpeted flooring, fitted wardrobes, painted plaster ceiling, ornate coving, ceiling light.
Bedroom Three11'4" x 9'3" (3.45m x 2.82m). Double bedroom; double glazed uPVC window facing the rear. Radiator, laminate flooring, fitted wardrobes, painted plaster ceiling, ornate coving, ceiling light.
Bathroom8'1" x 6'5" (2.46m x 1.96m). Double glazed uPVC window facing the side. Heated towel rail, vinyl flooring, painted plaster ceiling, spotlights and ceiling light. Low level WC, panelled bath, shower over bath and electric shower, pedestal sink, extractor fan.
Work Shop11'8" x 6'5" (3.56m x 1.96m). Power and lighting, uPVC double glazed window and uPVC double glazed window.
Cabin11'8" x 19'6" (3.56m x 5.94m). UPVC double glazed sliding doors opening onto the patio. Laminate flooring, painted plaster ceiling, spotlights. Power points.
Outside x . Printed concrete driveway large enough for multiple vehicles. Front garden laid to lawn with boundary wall and inset iron fencing. Double gates through to carport and side access to rear garden. To the Rear; Attractive Lime stone patio, large lawned area. Summer house and garden cabin.
Property Location
Marketed by Taylors - Abbeydale
Disclaimer Property descriptions and related information displayed on this page are marketing materials provided by Taylors - Abbeydale. estateagents365.uk does not warrant or accept any responsibility for the accuracy or completeness of the property descriptions or related information provided here and they do not constitute property particulars. Please contact Taylors - Abbeydale for full details and further information.


