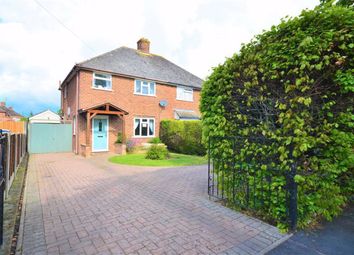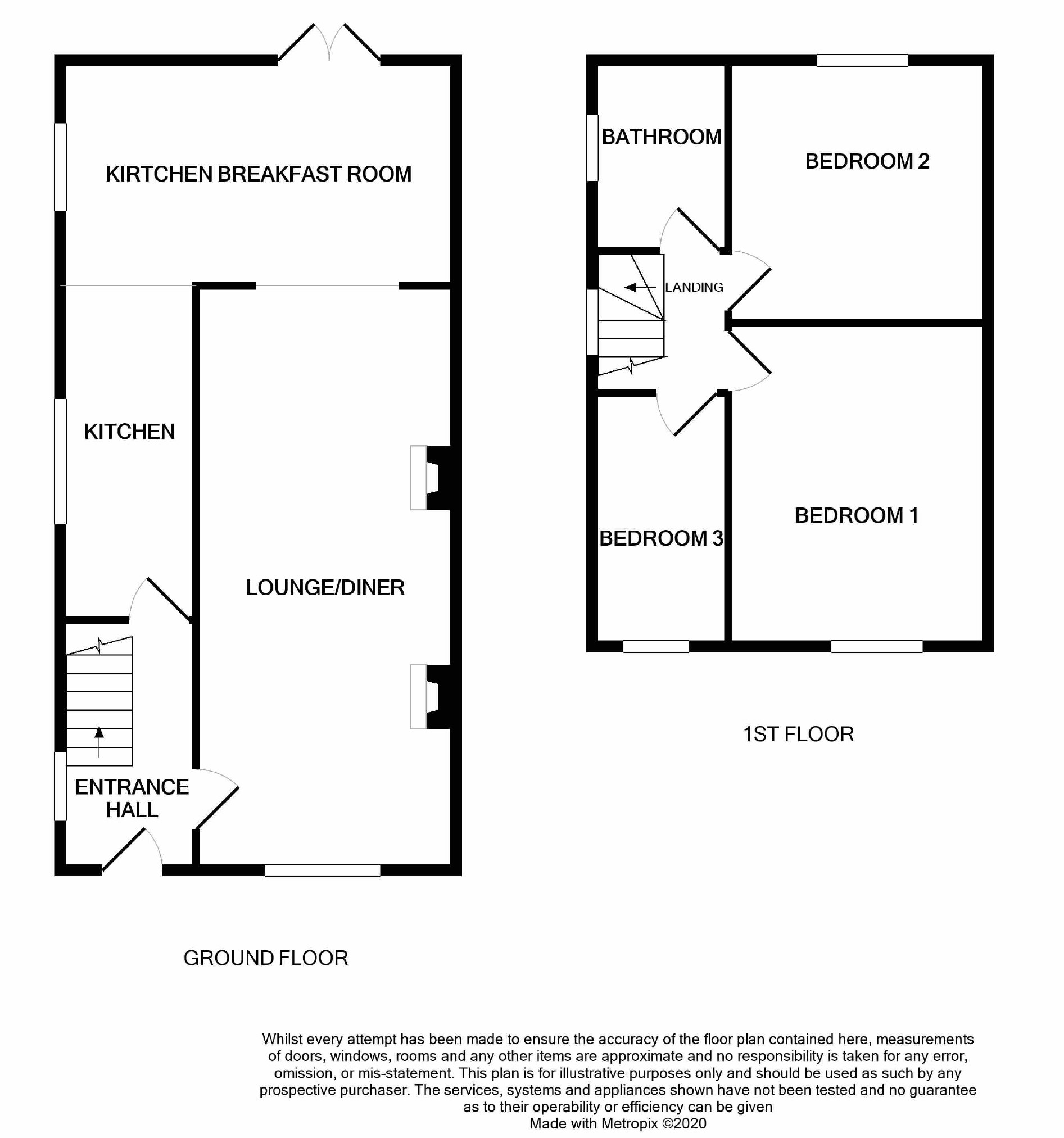Semi-detached house for sale in Gloucester GL4, 3 Bedroom
Quick Summary
- Property Type:
- Semi-detached house
- Status:
- For sale
- Price
- £ 270,000
- Beds:
- 3
- Baths:
- 1
- Recepts:
- 2
- County
- Gloucestershire
- Town
- Gloucester
- Outcode
- GL4
- Location
- Randwick Road, Tuffley, Gloucester GL4
- Marketed By:
- The Property Centre
- Posted
- 2024-03-31
- GL4 Rating:
- More Info?
- Please contact The Property Centre on 01452 768225 or Request Details
Property Description
*** extended, three bedroom, semi detached house in highly sought after "randwick road", tuffley ***
The Property Centre are delighted to offer "For Sale" this outstanding family home situated in one of Tuffley most sought after residential locations, along the tree lined "Randwick Road".
Within close proximity to multiple high achieving secondary schools, a host of local amenities, the beautiful Robinswood Hill, the motorway network and the fashionable Gloucester Quays Shopping Outlet this property is favourably positioned.
This much loved family home, has been well maintained and upgraded by the current vendors and offers generous living space together with a beautiful enclosed, landscaped rear garden and ample off road parking to the front aspect.
The extended accommodation briefly comprises; canopied porch leading to an inviting entrance hall with feature exposed brick wall, into an open plan living ding room and a modern refitted l-shaped kitchen breakfast room. On the first floor there are three good sized bedrooms and a modern fitted white bathroom suite. The property boasts gas central heating and is double glazed throughout.
Video Tour available....
Entrance Hall
Via part glazed composite double glazed front door, radiator, UPVC double glazed window to side aspect, stairs to first floor, doors to lounge and kitchen.
Lounge/Diner (7.29m x 3.61m max (23'11" x 11'10" max))
UPVC double glazed window to front aspect, double width opening to kitchen, exposed brick decorative fireplace with oak mantle, television point, two radiators.
Kitchen / Breakfast Room
UPVC double glazed window to side aspect, open to breakfast room, sink and drainer unit, range of wall and base level units, understairs storage cupboard, gas cooker point, plumbing for washing machine, tiled splash backs, gas boiler. UPVC double glazed sliding patio doors to rear, UPVC double glazed window to side aspect, radiator, television point, inset ceiling lights.
Landing
UPVC double glazed window to side aspect, access to loft space.
Bedroom One (4.11m x 2.57m to wardrobes (13'6" x 8'5" to wardrobes))
UPVC double glazed window to front aspect, exposed brick chimney breast, radiator.
Bedroom Two (3.00m x 2.97m (9'10" x 9'9"))
UPVC double glazed window to rear aspect, radiator.
Bedroom Three (3.20m x 2.08m (10'6" x 6'10"))
UPVC double glazed window to front aspect, double radiator.
Bathroom
UPVC double glazed window to side aspect, low level w.c., wash hand basin, bath 'Triton' shower over, fully tiled walls, radiator.
Front Of Property
Via wrought iron gates, block paved driveway to front and side aspect providing off road parking and pathway to front door, storm porch, lawn area with feature flower bed, outside lighting, outside water tap to side.
Rear Of Property
Landscaped garden with artificial grass, raised sleeper borders, decking, sun patio and water feature.
Residential sales - disclaimer notice: Appliances such as radiators, heaters, boilers, fixtures or utilities (gas, water, electricity) which may have been mentioned in these details have not been tested and no guarantee can be given that they are suitable or in working order. We cannot guarantee that building regulations or planning permission has been approved and would recommend that prospective purchasers should make their own independent enquiries on these matters. All measurements are approximate.
Residential lettings – agents note: Please note that following the introduction of the Tenant Fee Ban on 1 June 2019, most fees previously paid by tenants have now been waived. However, some charges remain. Further details can be found at
Property Location
Marketed by The Property Centre
Disclaimer Property descriptions and related information displayed on this page are marketing materials provided by The Property Centre. estateagents365.uk does not warrant or accept any responsibility for the accuracy or completeness of the property descriptions or related information provided here and they do not constitute property particulars. Please contact The Property Centre for full details and further information.


