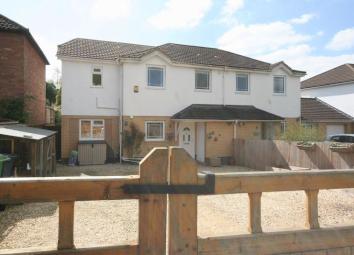Semi-detached house for sale in Gloucester GL3, 4 Bedroom
Quick Summary
- Property Type:
- Semi-detached house
- Status:
- For sale
- Price
- £ 330,000
- Beds:
- 4
- Baths:
- 2
- Recepts:
- 2
- County
- Gloucestershire
- Town
- Gloucester
- Outcode
- GL3
- Location
- Mill Corner, Witcombe, Gloucester GL3
- Marketed By:
- Farr & Farr - Hucclecote
- Posted
- 2024-04-01
- GL3 Rating:
- More Info?
- Please contact Farr & Farr - Hucclecote on 01452 768301 or Request Details
Property Description
This 4-bedroom family house offers semi-rural living and is presented in excellent condition. The property offers 4 bedrooms, 3 large doubles (en-suite and dressing room to master) converted attic/playroom, family bathroom, kitchen / dining room, utility area, living room and downstairs cloakroom. Outside benefits from a large gated frontage with parking for multiple vehicles and a well-presented and private rear garden. Other benefits include gas central heating and double glazing throughout.
Mill Corner is in the lovely village of Witcombe next to the village hall and looking out to green space and playing fields, local shopping is close by and access to both Cheltenham/Gloucester and the M5 is only a short drive.
Entrance Hall
Staircase to first floor. Laminate flooring. Doors to all rooms.
Lounge (16' 6'' max x 14' 6'' (5.03m x 4.42m))
Large UPVC double glazed French doors to garden. Decorative fire suite with wooden mantle. Radiator. Laminate flooring. TV point.
Kitchen/Dining Room (8' 2'' max x 18' 0'' (2.49m x 5.48m))
UPVC double glazed window to front. UPVC double glazed French doors to rear garden. Inset ceramic one and a half bowl sink unit with drainer and chrome mixer tap. Range of handmade Oak wall, base and pan drawer units with solid oak worktop over and matching upstands. Tiled splashback. Space for Range cooker with extractor chimney over. Integrated dishwasher. Radiator. Space for large table and chairs. Laminate flooring.
Utility Area (7' 8'' x 7' 8'' (2.34m x 2.34m))
UPVC double glazed window to front. Laminate flooring. Range on handmade Oak wall and base units with solid oak worktop over and matching upstands. Integrated fridge freezer. Larder cupboards. Space for washing machine. Space for tumble dryer.
Downstairs Cloakroom
Wall mounted wash hand basin. Low level WC. Radiator.
First Floor Landing
UPVC double glazed window to side. Access to loft space. Fitted carpet. Airing cupboard. Doors to all rooms.
Master Bedroom (10' 5'' x 9' 6'' (3.17m x 2.89m))
UPVC double glazed window to front. Radiator. Fitted carpet. Archway to dressing area. Access to ensuite shower room.
Ensuite Shower Room
UPVC double glazed frosted window to front. Walk in shower enclosure with mains powered shower. Wash hand basin. TV point. Radiator.
Bedroom Two (9' 5'' x 8' 8'' (2.87m x 2.64m))
UPVC double glazed window to rear. Radiator. Fitted carpet.
Bedroom Three (9' 5'' x 8' 2'' (2.87m x 2.49m))
UPVC double glazed window to rear. Radiator. Fitted carpet. Loft hatch with drop down ladder to converted attic / playroom with Velux windows, light and power.
Bedroom Four (7' 11'' x 6' 7'' (2.41m x 2.01m))
UPVC double glazed window to rear. Radiator. Fitted carpet.
Bathroom
UPVC double glazed frosted window to rear. Wash hand basin. Panelled bath with mains powered shower over. Low level WC. Part tiled walls.
Exterior
Front Garden
Huge driveway with off road parking for multiple vehicles. Wooden gates. Pedestrian access gate.
Rear Garden
Offering a great deal of privacy. Enclosed by closed board fencing. Mostly laid to lawn.
Note
All measurements are approximate
EPC to follow
Property Location
Marketed by Farr & Farr - Hucclecote
Disclaimer Property descriptions and related information displayed on this page are marketing materials provided by Farr & Farr - Hucclecote. estateagents365.uk does not warrant or accept any responsibility for the accuracy or completeness of the property descriptions or related information provided here and they do not constitute property particulars. Please contact Farr & Farr - Hucclecote for full details and further information.

