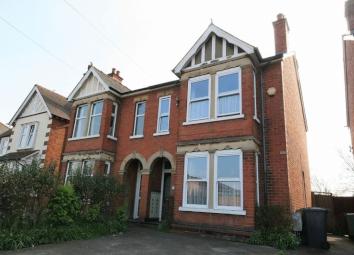Semi-detached house for sale in Gloucester GL3, 4 Bedroom
Quick Summary
- Property Type:
- Semi-detached house
- Status:
- For sale
- Price
- £ 359,950
- Beds:
- 4
- Baths:
- 1
- Recepts:
- 3
- County
- Gloucestershire
- Town
- Gloucester
- Outcode
- GL3
- Location
- Hucclecote Road, Hucclecote, Gloucester GL3
- Marketed By:
- Farr & Farr - Hucclecote
- Posted
- 2024-01-08
- GL3 Rating:
- More Info?
- Please contact Farr & Farr - Hucclecote on 01452 768301 or Request Details
Property Description
Offered for sale is this substantial Victorian red brick property on the popular Hucclecote Road. This large property offers good sized accommodation on the ground floor to include a lounge with log burner, dining room, large kitchen/breakfast room and conservatory overlooking the beautiful garden. Upstairs there is a good-sized family bathroom, 3 double bedrooms and a converted attic room which could be used as a further bedroom subject to relevant permissions. The property is an ideal family home with the added benefits of a mature south facing garden in excess of 200ft and a driveway providing off road parking for 3/4 vehicles.
Hucclecote Road is within walking distance of local schools, shops, community centre and doctors. On hand is a regular bus service to both Cheltenham and Gloucester town centres. The M5 Motorway junctions both north and south are only a short drive away with access to the Cotswolds.
Entrance
Via composite door. Stairs to first floor. Radiator. Original cornicing. Large understairs storage. Wooden fire doors to all downstairs rooms. Quarry tiled flooring.
Living Room (14' 9'' x 1' 9'' (4.49m x 0.53m))
UPVC double glazed sash window to the front. Log burner. Fitted carpet. TV point. Vertical radiator.
Dining Room (12' 4'' x 10' 0'' (3.76m x 3.05m))
UPVC double glazed window to the side. Space for dining table and chairs. Gas fireplace with Baxi back boiler. UPVC double glazed French doors to rear garden. Radiator. Fitted carpet.
Kitchen/Dining Room (22' 2'' x 9' 11'' (6.75m x 3.02m))
Range of solid oak wall and base units with worktop over plus breakfast bar. Inset 1.5 bowl ceramic sink and drainer. Karndean flooring. Space for gas range cooker with extractor over. Space for freestanding American fridge/freezer. Integrated dishwasher. Plumbing for washing machine. UPVC double glazed French door to conservatory. 3 x UPVC double glazed windows to side. Radiator. Tiled splash back.
Conservatory (15' 5'' x 9' 10'' (4.70m x 2.99m))
Brick built lower. UPVC double glazed windows. UPVC double glazed French doors to patio. Tiled flooring. Power and lighting. Lighting fan.
First Floor Landing
Access to all bedrooms. Fitted carpet.
Bedroom One (14' 10'' x 10' 6'' (4.52m x 3.20m))
UPVC double glazed sash windows to front with built in window seat with storage. Fitted carpet. Radiator.
Bedroom Two (12' 4'' x 9' 10'' (3.76m x 2.99m))
UPVC double glazed window to rear. Fitted carpet. Cupboard housing hot water tank. Radiator.
Bedroom Three (11' 11'' x 9' 11'' (3.63m x 3.02m))
UPVC double glazed window to rear. Fitted carpets. Radiator.
Bathroom
UPVC window to side. Wall mounted towel radiator. Panelled bath. Shower cubicle with Mira power shower. Wash hand basin inset in high gloss bathroom furniture with low-level WC with concealed cistern. Tiled flooring.
Attic Room/Bedroom 4 (Subject To Necessary Planning Consent) (13' 2'' x 13' 9'' (4.01m x 4.19m))
2 x Velux windows. Light and power. Eaves storage.
Exterior
Front Gardens
Off road parking for multiple vehicles. Side access to rear garden via wooden gate.
Rear Gardens
A true feature of the property, a mature south facing rear garden in excess of 200ft offering a good deal of privacy. Large patio area. Mainly laid to lawn with an abundance of mature shrubs and trees. Outside tap.
Property Location
Marketed by Farr & Farr - Hucclecote
Disclaimer Property descriptions and related information displayed on this page are marketing materials provided by Farr & Farr - Hucclecote. estateagents365.uk does not warrant or accept any responsibility for the accuracy or completeness of the property descriptions or related information provided here and they do not constitute property particulars. Please contact Farr & Farr - Hucclecote for full details and further information.


