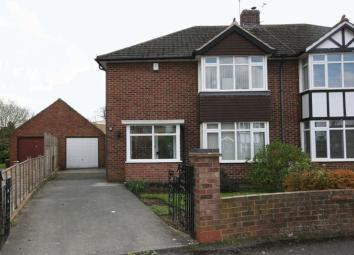Semi-detached house for sale in Gloucester GL3, 3 Bedroom
Quick Summary
- Property Type:
- Semi-detached house
- Status:
- For sale
- Price
- £ 272,500
- Beds:
- 3
- Baths:
- 1
- Recepts:
- 1
- County
- Gloucestershire
- Town
- Gloucester
- Outcode
- GL3
- Location
- Foxwell Drive, Hucclecote, Gloucester GL3
- Marketed By:
- Farr & Farr - Hucclecote
- Posted
- 2019-04-01
- GL3 Rating:
- More Info?
- Please contact Farr & Farr - Hucclecote on 01452 768301 or Request Details
Property Description
Three double bedroom mature semi detached house in A sought after convenient location. The ground floor accommodation includes a well fitted kitchen, utility area, lounge with large bay window, dining room and downstairs cloakroom. Upstairs you have three double bedrooms and a good size family shower room. Other benefits include UPVC double glazing throughout and gas central heating.
Foxwell Drive is a cul-de-sac situated just off Hillview Road and Hucclecote Road. Excellent local shopping is within a short walk, popular schools are close by and access to Cheltenham, the M5 and The Cotswolds are only a short drive away.
Entrance Porch
Via UPVC double glazed door.
Hall
Spacious hallway with radiator. Large built in storage cupboard. Stairs to first floor landing.
Lounge/Dining Room (26' 11'' x 11' 8'' narrowing to 8'11 (8.20m x 3.55m))
UPVC double glazed bay window to front. Two radiators. Fireplace and hearth with flame effect electric fire. TV point. Fitted carpet.
Kitchen (11' 5'' x 10' 2'' (3.48m x 3.10m))
Good range of base, wall cupboards and drawers with worktop over. Tiled surround. Built in Whirlpool double oven. Integrated dishwasher. Stainless steel 1 ½ bowl sink and drainer. Baxi gas central heating boiler concealed in a cupboard. UPVC double glazed windows to rear and side. Access to:
Utility Area
Space and plumbing for washing machine. Shelving. UPVC double glazed door to rear garden. Door to:
Cloakroom
Low level WC. UPVC double glazed frosted window to side.
First Floor Landing
Light and airy with large UPVC double glazed window to side. Access to loft. Large walk in storage cupboard.
Bedroom One (13' 3'' x 11' 9'' (4.04m x 3.58m))
UPVC double glazed bay window to front. Radiator. Fitted carpet. Range of fitted wardrobes.
Bedroom Two (12' 2'' x 11' 9'' (3.71m x 3.58m))
UPVC double glazed window to rear. Radiator. Fitted carpet. Airing cupboard with shelving and hot water cylinder.
Bedroom Three (10' 2'' x 11' 8'' (3.10m x 3.55m))
UPVC double glazed window to rear. Radiator. Fitted double wardrobe. Fitted carpet.
Bathroom
UPVC frosted window to side. Radiator. White bathroom furniture comprising low level WC with concealed cistern, vanity wash hand basin with cupboards. Good size corner shower cubicle with Triton power shower.
Exterior
Front Garden
Driveway with parking for several vehicles. Lawn edged with shrubs and borders. Gated access to side and pathway to rear.
Rear Garden
Beautifully maintained rear garden offering. Patio area. Mainly laid to lawn with an abundance of mature plants and borders. Enclosed by timber fencing. Outside tap.
Garage
Up and over door, light and power.
Note
EPC to follow
Property Location
Marketed by Farr & Farr - Hucclecote
Disclaimer Property descriptions and related information displayed on this page are marketing materials provided by Farr & Farr - Hucclecote. estateagents365.uk does not warrant or accept any responsibility for the accuracy or completeness of the property descriptions or related information provided here and they do not constitute property particulars. Please contact Farr & Farr - Hucclecote for full details and further information.

