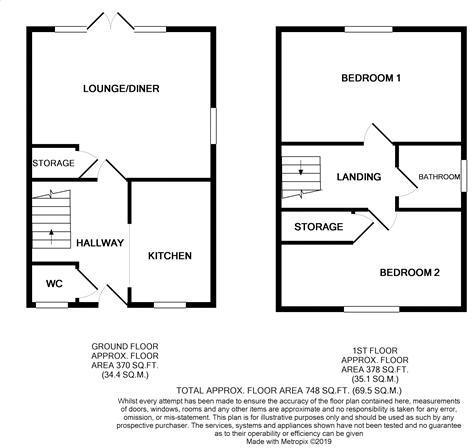Semi-detached house for sale in Gloucester GL3, 2 Bedroom
Quick Summary
- Property Type:
- Semi-detached house
- Status:
- For sale
- Price
- £ 96,750
- Beds:
- 2
- Baths:
- 1
- Recepts:
- 1
- County
- Gloucestershire
- Town
- Gloucester
- Outcode
- GL3
- Location
- Textile Drive, Brockworth, Gloucester GL3
- Marketed By:
- Michael Tuck - Abbeymead
- Posted
- 2018-12-22
- GL3 Rating:
- More Info?
- Please contact Michael Tuck - Abbeymead on 01452 768300 or Request Details
Property Description
*** stunning two double bedroom semi detached house for 45% shared ownership***
michael tuck estate agents are delighted to welcome to the market this beautiful semi detached house located at the ever popular cotswold chase, a modern development in Brockworth with excellent local amenities & fantastic transport links. The accommodation in brief comprises of: Entrance hallway, cloakroom, kitchen & lounge/diner. Upstairs are the two double bedrooms & modern bathroom suite. Outside to the rear is an enclosed & private garden with two parking spaces to front.
Offered for sale with no onward chain early viewing is strongly advised:
Entrance Hall
Approached via Upvc double glazed front door, central heating thermostat, radiator, power points, doors to cloakroom & lounge/diner, staircase to first floor, open way to kitchen.
Cloakroom
Upvc frosted double glazed window to front, low level wc & pedestal wash hand basin, laminate wood flooring, radiator, fuse panel.
Kitchen (8' 3'' x 6' 2'' (2.51m x 1.88m))
Upvc double glazed window to front, eye & base level units with roll edge work surfaces, sink/drainer, electric oven with gas hob & hood, space for fridge/freezer, plumbing for washing machine, cupboard housing combination boiler, power points.
Lounge/Diner (15' 1'' x 12' 10'' (4.59m x 3.91m))
Upvc double glazed window to side, Upvc double glazed french doors to rear, television point, telephone point, radiator, power points, under stairs storage cupboard.
First Floor Landing
Radiator, power points, doors to both bedrooms & bathroom.
Bedroom 1 (12' 11'' x 9' 3'' (3.93m x 2.82m))
Upvc double glazed windows to rear, radiator, power points, television point.
Bedroom 2 (12' 11'' x 8' 9'' (3.93m x 2.66m))
Upvc double glazed windows to front, radiator, power points, storage cupboard.
Bathroom
Upvc frosted double glazed window to side, white suite comprising of paneled bath with shower over, low level wc & pedestal wash hand basin, radiator, towel rail, shaver point.
Rear Garden
Enclosed, partly paved, area laid to artificial lawn, shed, gate for side access.
Front
Two allocated parking spaces.
Management Details & Charges
Management Company- Bromford
Charges- £231.54 per month with a service charge of £28.68 per month.
Property Location
Marketed by Michael Tuck - Abbeymead
Disclaimer Property descriptions and related information displayed on this page are marketing materials provided by Michael Tuck - Abbeymead. estateagents365.uk does not warrant or accept any responsibility for the accuracy or completeness of the property descriptions or related information provided here and they do not constitute property particulars. Please contact Michael Tuck - Abbeymead for full details and further information.


