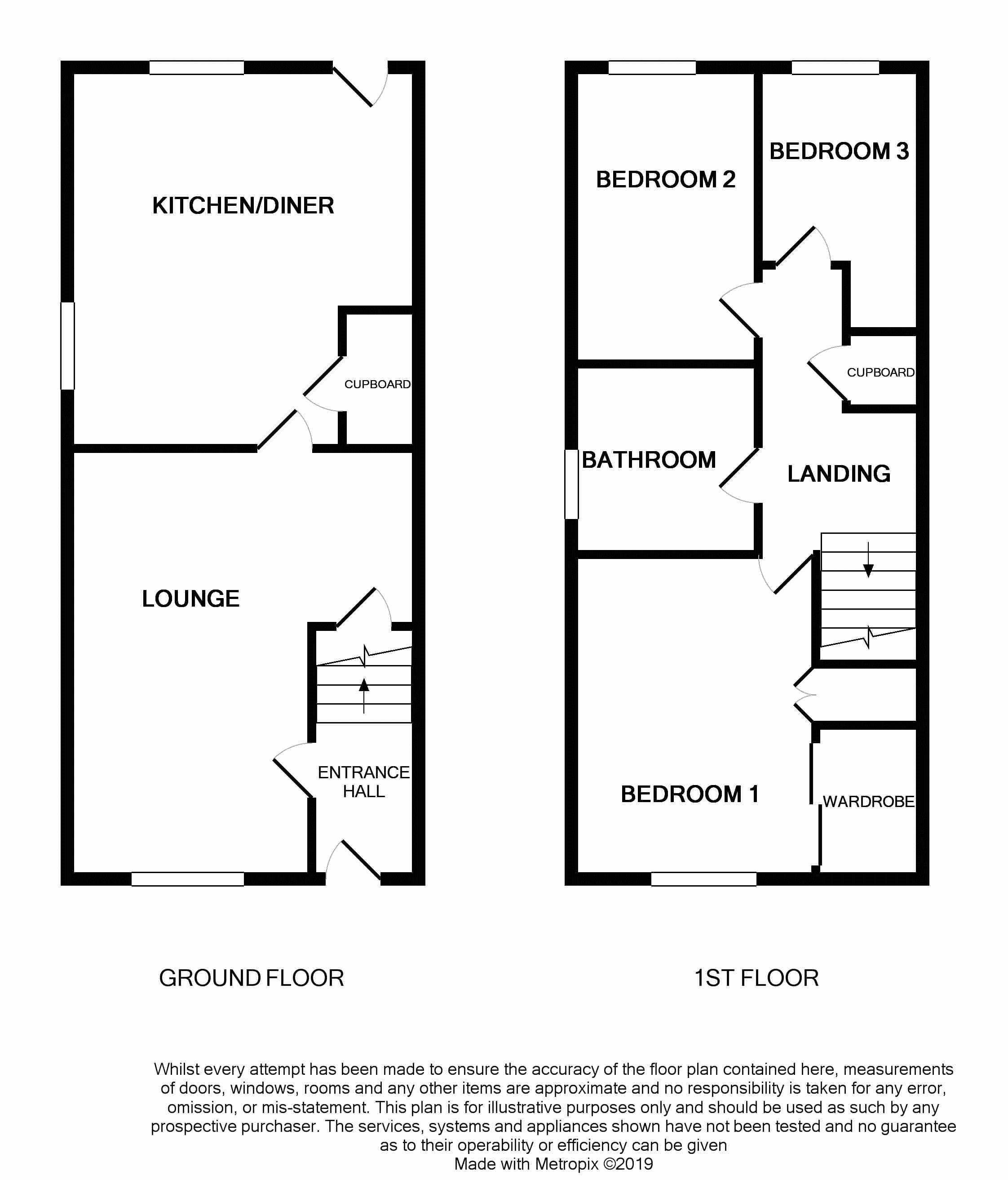Semi-detached house for sale in Gloucester GL4, 3 Bedroom
Quick Summary
- Property Type:
- Semi-detached house
- Status:
- For sale
- Price
- £ 90,000
- Beds:
- 3
- Baths:
- 1
- Recepts:
- 2
- County
- Gloucestershire
- Town
- Gloucester
- Outcode
- GL4
- Location
- Watermint Drive, Tuffley, Gloucester GL4
- Marketed By:
- Michael Tuck - Gloucester
- Posted
- 2018-12-26
- GL4 Rating:
- More Info?
- Please contact Michael Tuck - Gloucester on 01452 768193 or Request Details
Property Description
***no onward chain*** We offer you the chance of buying this fantastic three bedroom house on a 50% Shared ownership scheme, inside the property boasts a good size Lounge and Kitchen Diner, spacious landing with three bedrooms and bathroom to the first floor, built in wardrobes to bedroom one, enclosed rear garden and Off Road Parking for two cars.
Entrance
Enter via double glazed door into lobby, with a door to the lounge and stairs rising to the first floor, radiator.
Lounge (16' 2'' x 12' 11'' (4.94m x 3.93m) measured to under stairs))
UPVC double glazed window to front aspect, door to Kitchen/Diner, Radiator, TV and telephone point, laminate flooring, door to under stairs cupboard.
Kitchen/Diner (14' 4'' x 12' 10'' (4.37m x 3.90m) narrowing to 3.05))
UPVC double glazed windows to rear and side aspects, eye and base level units with 1.5 bowl stainless steel sink drainer unit and mixer tap, inset double oven, 4 ring gas hob and extractor hood over, space and plumbing for washing machine and dishwasher, space for Fridge freezer, storage cupboard, tiled flooring, radiator, extractor fan and double glazed door to to rear garden.
First Floor Landing
Doors to all rooms, access to loft space, airing cupboard.
Bedroom One (15' 5'' x 10' 8'' (4.69m x 3.25m) to front of built in wardrobes))
UPVC double glazed window to front aspect, mirror front sliding doors to built in wardrobe, double doors to built in wardrobe over bulk head, radiator.
Bedroom Two (11' 0'' x 6' 2'' (3.36m x 1.88m))
UPVC double glazed window to rear aspect, radiator.
Bedroom Three (10' 5'' x 6' 5'' (3.17m x 1.96m) l-Shaped Room))
UPVC double glazed window to rear aspect, radiator.
Bathroom (7' 3'' x 5' 7'' (2.20m x 1.70m))
UPVC double glazed obscure glass window to side aspect, panelled bath with shower over, pedestal wash hand basin with mixer tap, low level W.C., radiator, extractor fan.
Rear Garden
Enclosed by timber fencing laid mostly to Patio with gravel area, outside tap and light, timber shed and gated access to side and rear leading to Parking spaces for both cars.
Rental On Remaining 50%
Rent on the remaining 50% is £248.24 pcm and a monthly service charge is £8.67.
Property Location
Marketed by Michael Tuck - Gloucester
Disclaimer Property descriptions and related information displayed on this page are marketing materials provided by Michael Tuck - Gloucester. estateagents365.uk does not warrant or accept any responsibility for the accuracy or completeness of the property descriptions or related information provided here and they do not constitute property particulars. Please contact Michael Tuck - Gloucester for full details and further information.


