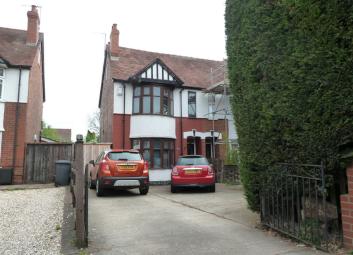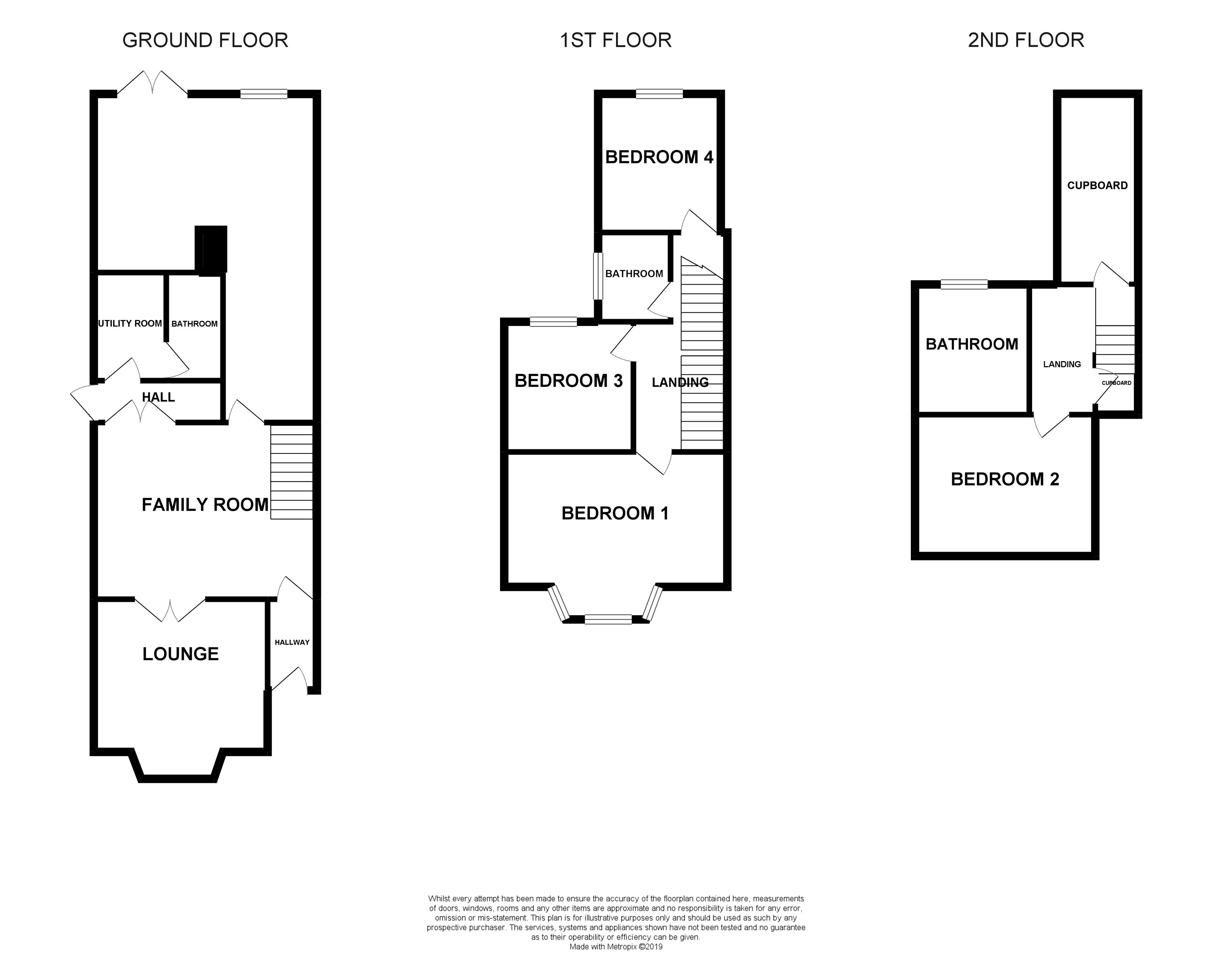Semi-detached house for sale in Gloucester GL2, 4 Bedroom
Quick Summary
- Property Type:
- Semi-detached house
- Status:
- For sale
- Price
- £ 325,000
- Beds:
- 4
- Baths:
- 3
- Recepts:
- 3
- County
- Gloucestershire
- Town
- Gloucester
- Outcode
- GL2
- Location
- Barnwood Road, Gloucester GL2
- Marketed By:
- Alistair Bone Estate Agents
- Posted
- 2019-05-14
- GL2 Rating:
- More Info?
- Please contact Alistair Bone Estate Agents on 01452 679521 or Request Details
Property Description
This extended four double bedroom semi detached home has to be viewed to appreciate. The accommodation on offer boasts three bathrooms, extended kitchen/dining area, utility and a landscaped mature rear garden. Book now to view.
Directions:
From our Longlevens office turn right at mini roundabout, at traffic lights turn right onto Cheltenham Road, turn left onto Elmbridge Road, proceed along Elmbridge Road at traffic lights turn left onto Barnwood Road. The property can be found on the left hand side.
Draft details:
Entrance hall: 2'11" X 6'6"
Laminate floor. Picture rail.
Kitchen/breakfast room: 9'1" X 23'3"
Double glazed window to rear aspect. Wooden worktops with a range of wall and base units. Part tiled walls. Plumbing for washing machine. One and half bowl ceramic sink. Gas Range cooker with extractor fan. Archway to dining area.
Dining area: 9'6" X 12'2"
Double glazed window to side aspect. Double glazed French doors to rear aspect. Wall lights. Radiator.
Family room: 12'3" X 15'6"
Double doors to inner hall. Brick fire place. Laminate floor. Staircase. Radiator. TV point.
Lounge: 12'5" X 12'0"
Double glazed bay window to front aspect. Radiator. Wall lights. Fire place.
Landing:
Staircase. Picture rail. Radiator.
Bedroom four: 9'8" X 8'7"
Double glazed window to rear aspect. Laminate floor. TV point.
Bathroom: 5'6" X 6'1"
Double glazed frosted window to side aspect. Wash hand basin. Low level WC. Shower cubicle with electric shower over. Heated towel rail. Part tiled walls.
Bedroom three: 12'3" X 9'6"
Double glazed window to rear aspect. A range of built in wardrobes. Laminate floor.
Bedroom one: 12'10" X 15'4"
Double glazed bay window to front aspect. Double glazed window to front aspect. Radiator. Picture rail.
Landing: 8'11" X 6'0"
Double glazed window to rear aspect. Storage cupboard.
Bedroom two: 7'9" X 14'11"
Double glazed window to side aspect. Radiator. Loft access hatch.
Bathroom: 9'8" X 7'0"
Double glazed window to rear aspect. Low level WC. Wash hand basin. Panelled bath. Heated towel rail.
Outside:
Front garden:
Private parking for several vehicles.
Rear garden:
Fences to side and rear aspect. Mainly laid to lawn with patio area. Gated side access. Two sheds.
Property Location
Marketed by Alistair Bone Estate Agents
Disclaimer Property descriptions and related information displayed on this page are marketing materials provided by Alistair Bone Estate Agents. estateagents365.uk does not warrant or accept any responsibility for the accuracy or completeness of the property descriptions or related information provided here and they do not constitute property particulars. Please contact Alistair Bone Estate Agents for full details and further information.


