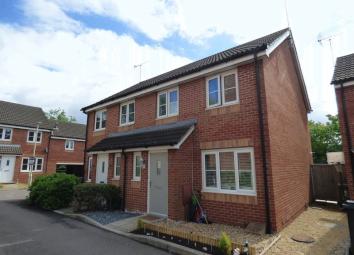Semi-detached house for sale in Gloucester GL2, 3 Bedroom
Quick Summary
- Property Type:
- Semi-detached house
- Status:
- For sale
- Price
- £ 195,000
- Beds:
- 3
- Baths:
- 1
- Recepts:
- 2
- County
- Gloucestershire
- Town
- Gloucester
- Outcode
- GL2
- Location
- The Forge, Hempsted, Gloucester GL2
- Marketed By:
- Michael Tuck - Gloucester
- Posted
- 2024-04-04
- GL2 Rating:
- More Info?
- Please contact Michael Tuck - Gloucester on 01452 768193 or Request Details
Property Description
**welcome to A superb example of A desirable style of david wilson home**
Michael Tuck Estate Agents are delighted to bring to the market a spacious and well presented semi detached house, with huge benefits such as Garage & orp, Private Rear Garden, Good size Lounge and Kitchen/Diner and a Newly fitted boiler in March 2019. Call now to arrange an appointment and you will not be disappointed.
Entrance
Enter via double glazed door into lobby with doors to W.C and lounge, radiator, laminate flooring.
W.C
UPVC double glazed opaque window to front aspect, vanity unit with inset basin and storage under, radiator, W.C, laminate flooring.
Lounge (15' 9'' x 11' 11'' (4.81m x 3.63m))
UPVC double glazed window to front aspect, 2x radiators, TV point, telephone point, stairs to first floor.
Kitchen/Diner (14' 8'' x 8' 4'' (4.47m x 2.53m))
UPVC double glazed double doors and window to rear aspect, eye and base level storage units, stainless steel sink drainer unit with mixer tap, four ring gas hob, inset oven and extractor hood, space and plumbing for a washing machine, fridge freezer space, laminate flooring, door to under stairs cupboard, cupboard housing brand new boiler installed in March.
Landing
Doors to all rooms, access to loft space, airing cupboard.
Bedroom One (12' 3'' x 8' 7'' (3.73m x 2.61m))
UPVC double glazed window to front aspect, radiator.
Bedroom Two (12' 0'' x 8' 7'' (3.66m x 2.61m))
UPVC double glazed window to rear aspect, radiator.
Bedroom Three (10' 0'' x 5' 11'' (3.06m x 1.80m))
UPVC double glazed window to front aspect, door to built-in wardrobe space, radiator.
Bathroom (6' 2'' x 6' 5'' (1.89m x 1.95m))
UPVC double glazed window to rear aspect, panelled bath with shower over, vanity unit with inset basin and storage under, W.C, radiator, shaver point, extractor fan.
Rear Garden
Enclosed by timber fencing, laid to patio and lawn, outside tap, Timber shed.
Front Garden
Laid to gravel, planted border, path to front door.
Garage & Off Road Parking
Garage can be found under the Coach House to the left of the property and accessed via the up and over door, parking in front for one car.
Property Location
Marketed by Michael Tuck - Gloucester
Disclaimer Property descriptions and related information displayed on this page are marketing materials provided by Michael Tuck - Gloucester. estateagents365.uk does not warrant or accept any responsibility for the accuracy or completeness of the property descriptions or related information provided here and they do not constitute property particulars. Please contact Michael Tuck - Gloucester for full details and further information.


