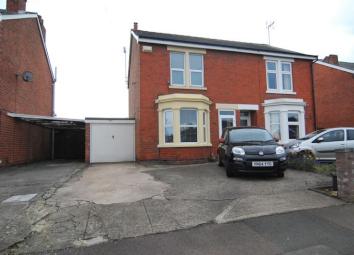Semi-detached house for sale in Gloucester GL2, 3 Bedroom
Quick Summary
- Property Type:
- Semi-detached house
- Status:
- For sale
- Price
- £ 295,000
- Beds:
- 3
- Baths:
- 1
- Recepts:
- 2
- County
- Gloucestershire
- Town
- Gloucester
- Outcode
- GL2
- Location
- Elmbridge Road, Longlevens, Gloucester GL2
- Marketed By:
- Farr & Farr Longlevens
- Posted
- 2023-12-22
- GL2 Rating:
- More Info?
- Please contact Farr & Farr Longlevens on 01452 768192 or Request Details
Property Description
A substantial edwardian style semi detached house in A popular residential area
elmbridge road, longlevens, gloucester, GL2 0PH
Sitting almost in the heart of longlevens, this property is in close proximity to all amenities, including doctors and library, fantastic local schools and only a short distance from the M5 and Cheltenham.
The property itself has been kept in excellent condition by the current vendors with added space downstairs to create a brilliant family area.
Entrance Porch
Wooden door with single glazed obscure glass to :
Entrance Hall
Carpet. Radiator. Stairs to first floor landing. Door to :
Lounge/Diner (26' 8'' x 10' 11'' (8.12m x 3.32m))
Upvc double glazed bay window to the front. Carpet. Radiators. Open log burner. TV point.
Kitchen (14' 5'' x 8' 5'' (4.39m x 2.56m))
Mixture of wall and base units with worktops. Single sink and drainer. Space for oven / hob, fridge and freezer and washing machine. Tiled splashbacks. Understairs storage. Tiled flooring. Door to :
Utility Room (13' 9'' x 5' 3'' (4.19m x 1.60m))
Tiled flooring. Space for tumble dryer and fridge. Upvc double glazed door to side.
Sitting Room / Playroom (15' 7'' x 13' 11'' (4.75m x 4.24m))
Upvc double glazed window to side. Radiator. Carpet.
Downstairs Cloakroom (0' 0'' x 0' 0'' (0.00m x 0.00m))
Double glazed window. Low level WC. Wash hand basin. Radiator. Laminate flooring.
Conservatory (12' 6'' x 9' 6'' (3.81m x 2.89m))
Tiled flooring. Double glazed double doors to rear garden.
First Floor Landing
Access to loft. Storage cupboard. Carpet. Doors to :
Master Bedroom (14' 5'' x 10' 11'' (4.39m x 3.32m))
Large Upvc double glazed window to front. Radiator. Carpet. Original ornate fireplace. Picture rails.
Bedroom 2 (13' 3'' x 9' 0'' (4.04m x 2.74m))
Double glazed window to rear. Radiator. Original ornate fireplace. Carpet. Picture rails.
Bedroom 3 (8' 6'' x 8' 0'' (2.59m x 2.44m))
Double glazed window to rear. Carpet. Radiator. Wash hand basin with built in storage below. Boiler.
Bathroom
Double glazed window to side. Wash hand basin with built in storage below. Low level WC. Panelled bath with mixer taps and electric overhead shower with glass partition. Towel rail / radiator. Fully tiled floor to ceiling.
Exterior
Front garden :
Off road parking for up to 5 cars.
Garage :
Up and over door. Power and light. Door to rear.
Rear garden :
Mainly laid to lawn with patio area. Mature shrub borders. Side access through to the garage.
Property Location
Marketed by Farr & Farr Longlevens
Disclaimer Property descriptions and related information displayed on this page are marketing materials provided by Farr & Farr Longlevens. estateagents365.uk does not warrant or accept any responsibility for the accuracy or completeness of the property descriptions or related information provided here and they do not constitute property particulars. Please contact Farr & Farr Longlevens for full details and further information.

