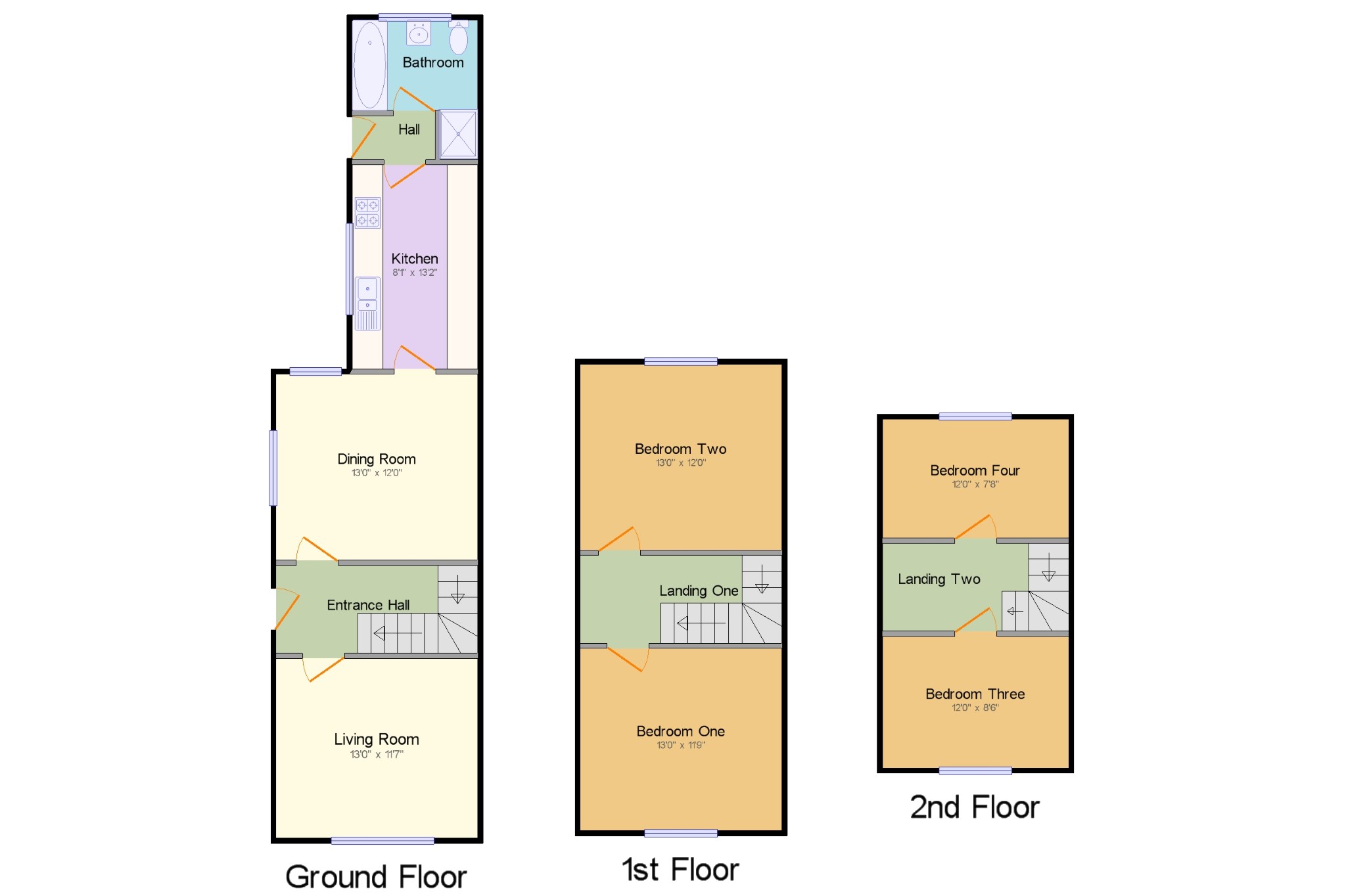Semi-detached house for sale in Gloucester GL1, 4 Bedroom
Quick Summary
- Property Type:
- Semi-detached house
- Status:
- For sale
- Price
- £ 225,000
- Beds:
- 4
- Baths:
- 1
- Recepts:
- 2
- County
- Gloucestershire
- Town
- Gloucester
- Outcode
- GL1
- Location
- Regent Street, Gloucester, Gloucestershire, Uk GL1
- Marketed By:
- Taylors - Gloucester Sales
- Posted
- 2018-10-31
- GL1 Rating:
- More Info?
- Please contact Taylors - Gloucester Sales on 01452 679718 or Request Details
Property Description
This stunning period property is set over three floors. In the ground floor property offers good size entrance hall with stairs to first floor and cupboard, lounge to the right hand side and dining room to the left with open fire leading in to the kitchen, hall way to the back and a bathroom. In the first floor there are two double bedrooms and in the top floor there two more good size bedrooms. Property also offers good size front garden and really good size rear garden with a gated side access to the front. Further benefits include double glazing, gas fired central heating and plenty of original features. Early viewing highly recommended. Perfect purchase for a family or an investor who is looking to do a hmo.
Large semi detached period home
Four bedrooms
Two reception rooms
Good size garden with gated side access
Double glazing
Gas fired central heating
Entrance Hall x .
Living Room13' x 11'7" (3.96m x 3.53m). Double glazed uPVC window facing the front.
Dining Room13' x 12' (3.96m x 3.66m). Double glazed uPVC window facing the rear and side.
Hall x .
Kitchen8'1" x 13'2" (2.46m x 4.01m). Double glazed uPVC window facing the side. Roll top work surface, wall and base units, stainless steel sink and one and a half bowl sink, integrated, electric oven, integrated, gas hob, over hob extractor, space for dishwasher, washing machine, fridge, freezer.
Bathroom8'1" x 9' (2.46m x 2.74m). Double glazed uPVC window with frosted glass facing the rear. Heated towel rail, tiled flooring. Low level WC, panelled bath with mixer tap, single enclosure shower and electric shower, pedestal sink with mixer tap.
Landing One x .
Bedroom One13' x 11'9" (3.96m x 3.58m). Double glazed uPVC window facing the front.
Bedroom Two13' x 12' (3.96m x 3.66m). Double glazed uPVC window facing the rear.
Landing Two x .
Bedroom Three12' x 8'6" (3.66m x 2.6m). Double glazed uPVC dormer style window facing the front.
Bedroom Four12' x 7'8" (3.66m x 2.34m). Double glazed uPVC dormer style window facing the rear.
Property Location
Marketed by Taylors - Gloucester Sales
Disclaimer Property descriptions and related information displayed on this page are marketing materials provided by Taylors - Gloucester Sales. estateagents365.uk does not warrant or accept any responsibility for the accuracy or completeness of the property descriptions or related information provided here and they do not constitute property particulars. Please contact Taylors - Gloucester Sales for full details and further information.


