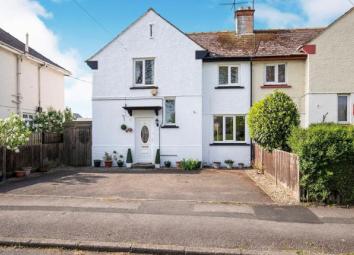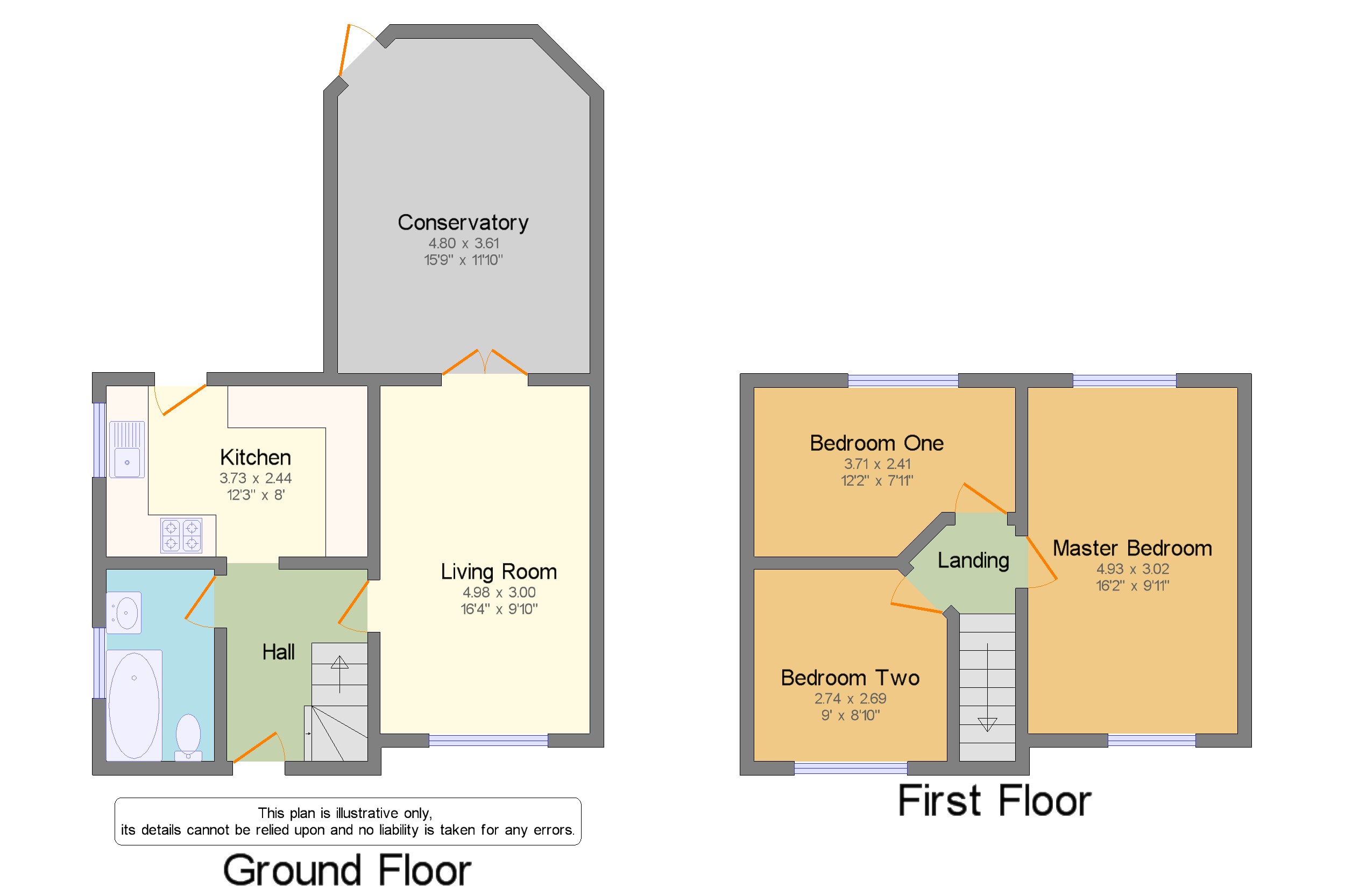Semi-detached house for sale in Gloucester GL1, 3 Bedroom
Quick Summary
- Property Type:
- Semi-detached house
- Status:
- For sale
- Price
- £ 200,000
- Beds:
- 3
- Baths:
- 1
- Recepts:
- 2
- County
- Gloucestershire
- Town
- Gloucester
- Outcode
- GL1
- Location
- Lannett Road, Linden, Gloucester, Glos GL1
- Marketed By:
- Taylors - Gloucester Sales
- Posted
- 2024-04-25
- GL1 Rating:
- More Info?
- Please contact Taylors - Gloucester Sales on 01452 679718 or Request Details
Property Description
This property would make the ideal family home, as it offers comfortable living space along with a reasonable garden. The property has been updated to include combination boiler, uPVC double glazing, refitted kitchen and benefits further from a good size conservatory. This three bedroom house overlooks a green to the front and has dual aspect windows to some rooms, which all help to present the impression and feeling of space.
Semi Detached Home
Three Bedrooms
Refitted Kitchen
Lounge & Conservatory
Enclosed Garden To Rear
Gated Side Access For Bikes etc
Hall5'2" x 8'3" (1.57m x 2.51m). Double glazed uPVC window facing the front. Radiator, tiled flooring, under stair storage, ceiling light.
Living Room9'11" x 16'3" (3.02m x 4.95m). UPVC French double glazed door. Double glazed uPVC window facing the front overlooking the park. Radiator and feature fireplace with marble hearth and inset gas fire, laminate flooring, dado rails, chimney breast, ceiling light.
Conservatory10'8" x 15'5" (3.25m x 4.7m). UPVC double glazed door, opening onto the patio. Double glazed uPVC windows facing the rear and sides. Laminate flooring, ceiling light & fan, power points. Currently in use as living/dining room.
Kitchen12'3" x 8' (3.73m x 2.44m). UPVC double glazed door, opening onto the patio. Double glazed uPVC windows facing the side. Tiled flooring, ceiling light. Range of refitted wall and base units with contrasting worktops, one and a half bowl sink, integrated, double oven, gas hob, overhead extractor, wall mounted combination boiler, space for dishwasher, washing machine, dryer and fridge/freezer.
Bathroom x . Double glazed uPVC window with obscure glass facing the side. Heated towel rail, tiled flooring, ceiling light. Low level WC, panelled bath, shower over bath, pedestal sink, extractor fan.
Landing x . Ceiling light, access to loft.
Master Bedroom9'11" x 16'3" (3.02m x 4.95m). Double bedroom. Double aspect double glazed uPVC windows facing the front and rear overlooking the garden and park. Radiator and cast iron fireplace, chimney breast, ceiling light.
Bedroom 29' x 9' (2.74m x 2.74m). Double bedroom. Double glazed uPVC window facing the front overlooking the park. Radiator, ceiling light.
Bedroom 312'3" x 8' (3.73m x 2.44m). Double glazed uPVC window facing the rear overlooking the garden. Radiator, ceiling light.
Outside Front x . To the front of the property is a hard standing, which the current owners have used for parking up to 3 cars. Extra width gated side access for motor bike etc.
Rear Garden x . Enclosed by panel fencing, a well proportioned garden, laid to areas of lawn and patio. Gated side access.
Property Location
Marketed by Taylors - Gloucester Sales
Disclaimer Property descriptions and related information displayed on this page are marketing materials provided by Taylors - Gloucester Sales. estateagents365.uk does not warrant or accept any responsibility for the accuracy or completeness of the property descriptions or related information provided here and they do not constitute property particulars. Please contact Taylors - Gloucester Sales for full details and further information.


