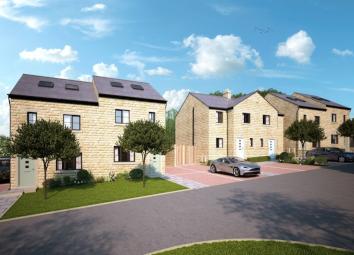Semi-detached house for sale in Glossop SK13, 4 Bedroom
Quick Summary
- Property Type:
- Semi-detached house
- Status:
- For sale
- Price
- £ 275,000
- Beds:
- 4
- Baths:
- 2
- Recepts:
- 1
- County
- Derbyshire
- Town
- Glossop
- Outcode
- SK13
- Location
- Croft Park, Ellison Street, Glossop SK13
- Marketed By:
- Reeds Rains - Glossop
- Posted
- 2024-04-07
- SK13 Rating:
- More Info?
- Please contact Reeds Rains - Glossop on 01457 356927 or Request Details
Property Description
** now over 50% reserved so call now to avoid missing out **
show home open soon ** reservations now being taken ** plots 10,17,18,21 and 22 - 4 bedroom properties ** prices from £275,000 ** please call to find out further information about this development ** Croft Park is an exclusive development of 22 properties situated in a fantastic and convenient location within easy reach of Glossop town centre and train station. These luxury homes will be built and finished to a high standard by the developer Pembroke Homes. We are now taking early interest registrations and we are expecting strong demand so get in touch today to get further details or register by calling Reeds Rains . Glossop is a market town situated on the edge of the Peak Park and is approx 15 miles from Manchetser, 20 miles from Manchester Airport and 25 miles to Sheffield. Please note that all sales particulars and images are for marketing and illustrative purposes only. Advertising images may include upgrades as home specifications can vary. EPC available on completion.
Directions
The Croft Park development is situated off Ellison Street which is within close proximity to the town centre and all its amenities. From our office in Glossop you proceed up the main road and straight through the traffic lights on to High Street East. You take the 1st left on to Ellison Street and the development is on the right hand side towards the end of the road.
Hall
Lounge (4.98m x 3.73m)
Kitchen / Dining Room (3.28m x 4.72m)
WC / Utility
Bedroom 2 (3.38m x 2.67m)
Bedroom 3 (3.07m x 2.13m)
Bedroom 4 (2.06m x 2.51m)
Bathroom (1.70m x 2.67m)
Bedroom 1 (3.99m x 4.72m)
En-Suite (1.57m x 1.96m)
Important note to purchasers:
We endeavour to make our sales particulars accurate and reliable, however, they do not constitute or form part of an offer or any contract and none is to be relied upon as statements of representation or fact. Any services, systems and appliances listed in this specification have not been tested by us and no guarantee as to their operating ability or efficiency is given. All measurements have been taken as a guide to prospective buyers only, and are not precise. Please be advised that some of the particulars may be awaiting vendor approval. If you require clarification or further information on any points, please contact us, especially if you are traveling some distance to view. Fixtures and fittings other than those mentioned are to be agreed with the seller.
/8
Property Location
Marketed by Reeds Rains - Glossop
Disclaimer Property descriptions and related information displayed on this page are marketing materials provided by Reeds Rains - Glossop. estateagents365.uk does not warrant or accept any responsibility for the accuracy or completeness of the property descriptions or related information provided here and they do not constitute property particulars. Please contact Reeds Rains - Glossop for full details and further information.


