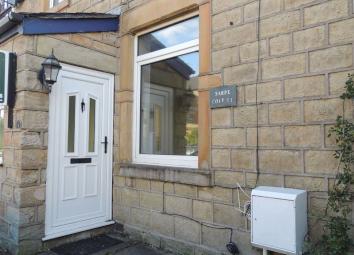Semi-detached house for sale in Glossop SK13, 3 Bedroom
Quick Summary
- Property Type:
- Semi-detached house
- Status:
- For sale
- Price
- £ 175,000
- Beds:
- 3
- Baths:
- 1
- Recepts:
- 1
- County
- Derbyshire
- Town
- Glossop
- Outcode
- SK13
- Location
- Newshaw Lane, Hadfield, Glossop SK13
- Marketed By:
- Edward Mellor
- Posted
- 2024-04-07
- SK13 Rating:
- More Info?
- Please contact Edward Mellor on 0161 937 6353 or Request Details
Property Description
****** three bedroom stone built semi detached property***** no chain***** popular location ******spacious rooms*****stunning far reaching views*****
A beautiful stone built three bedroom semi detached home enjoying far reaching views to the rear and located on the outskirts of the High peak in a small town named Hadfield where a variety of local amenities, shops, schools are within easy each. For the commuter there is also excellent transport links via bus and Hadfield train station provides easy access in to the city centre.
The accommodation briefly comprises of; a spacious lounge and kitchen/diner on the ground floor, whilst to the first floor there are three well proportioned bedrooms and a four piece bathroom suite. There is also a versatile usable loft room with lighting and Velux window.
Call to book your viewing!
Porch
Front door, window and door to;
Lounge (17'4 x 14'4 (5.28m x 4.37m))
Double glazed window to the front, radiator and fireplace with surround
Kitchen/Diner (14'1 x 8'9 (4.29m x 2.67m))
A fitted kitchen comprising of a single drainer sink unit with mixer taps plus a range of fitted base units incorporating cupboards and drawers with work surfaces over and matching wall mounted cupboards, space for appliances, double glazed window to the rear and door to the rear garden
First Floor
Built in storage cupboard and stairs to the loft room
Bedroom One (11'6 x 10'4 (3.51m x 3.15m))
Double glazed window, radiator and cast iron feature fireplace
Bedroom Two (8'9 x 8'2 (2.67m x 2.49m))
Double glazed window and radiator
Bedroom Three (11'8 x 7'1 (3.56m x 2.16m))
Double glazed window and radiator
Bathroom (8'9 x 5'7 (2.67m x 1.70m))
A four piece suite with a low level WC, wash hand basin, freestanding roll top bath and walk in shower cubicle, double glazed window and heated towel rail
Loft Room
A versatile useable space with lighting and Velux window ( please note the loft room does not have building regulations to be used as a bedroom)
You may download, store and use the material for your own personal use and research. You may not republish, retransmit, redistribute or otherwise make the material available to any party or make the same available on any website, online service or bulletin board of your own or of any other party or make the same available in hard copy or in any other media without the website owner's express prior written consent. The website owner's copyright must remain on all reproductions of material taken from this website.
Property Location
Marketed by Edward Mellor
Disclaimer Property descriptions and related information displayed on this page are marketing materials provided by Edward Mellor. estateagents365.uk does not warrant or accept any responsibility for the accuracy or completeness of the property descriptions or related information provided here and they do not constitute property particulars. Please contact Edward Mellor for full details and further information.


