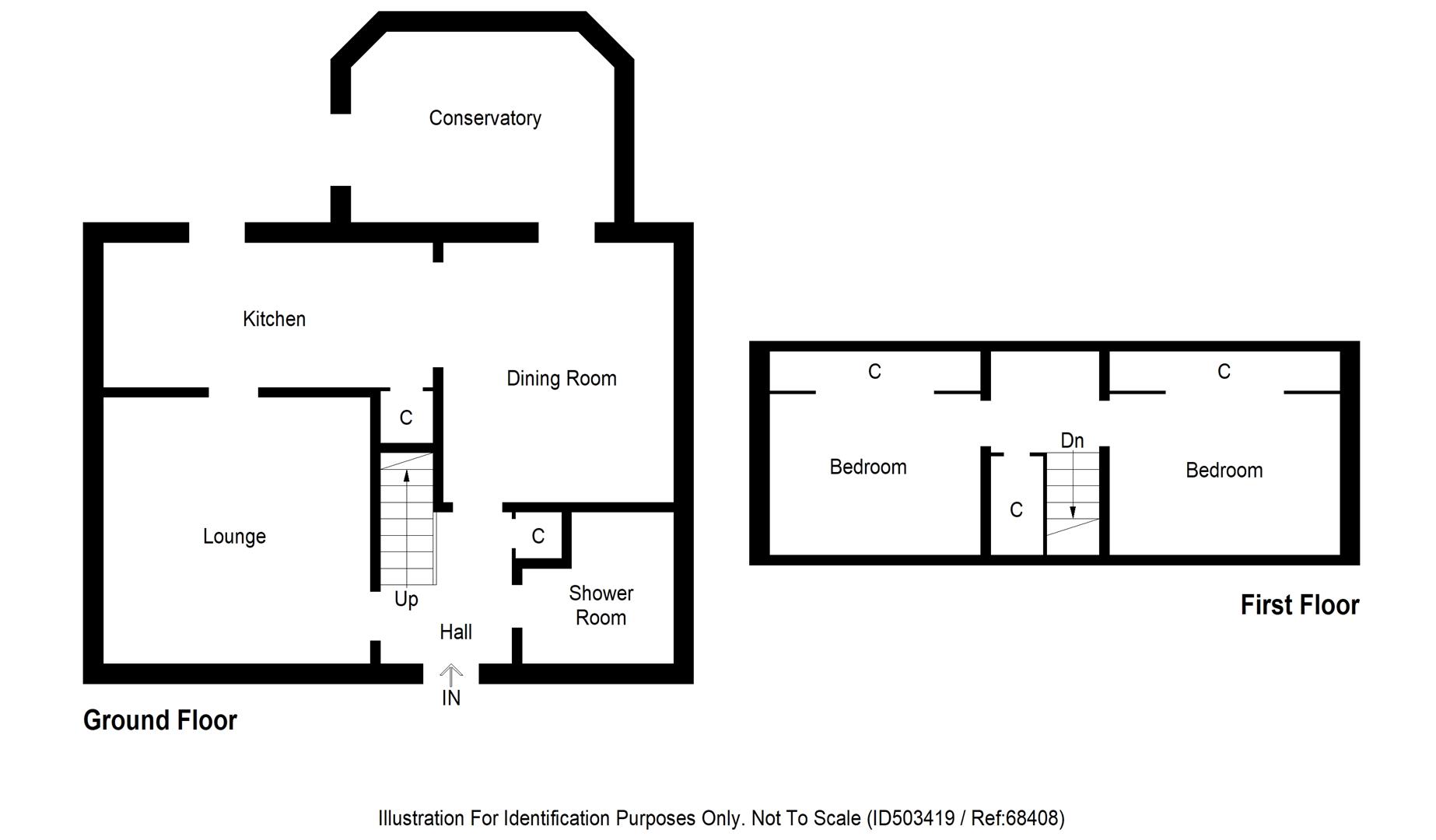Semi-detached house for sale in Glenrothes KY6, 2 Bedroom
Quick Summary
- Property Type:
- Semi-detached house
- Status:
- For sale
- Price
- £ 139,950
- Beds:
- 2
- Baths:
- 1
- Recepts:
- 2
- County
- Fife
- Town
- Glenrothes
- Outcode
- KY6
- Location
- Durward Drive, Glenrothes KY6
- Marketed By:
- Fife Properties Sales & Lettings
- Posted
- 2024-06-09
- KY6 Rating:
- More Info?
- Please contact Fife Properties Sales & Lettings on 01592 508818 or Request Details
Property Description
Beautifully presented 2 Bedroom 3 Reception Semi-Detached Villa located within a quiet cul-de-sac and a short distance from popular primary and secondary schools appealing to all age groups. Accommodation: Hall, spacious lounge, dining kitchen, dining room, 2 double bedrooms, shower room and conservatory. GCH. Triple/double glazing. Generously proportioned gardens to front and rear with a drive for off street parking. Garage. Timber shed.
Location
Located in central Fife and regarded as a “New Town” Glenrothes has excellent recreational facilities at the Michael Woods Sports centre, including parkland, various sports venues and two golf courses. In recent years it has become a focus for electronics manufacturing, earning it the nickname 'Silicon Glen', after Silicon Valley in the usa. Main shopping facilities are located at the Kingdom Shopping Centre including a multi-screen cinema and bus station. Education is provided through a number of local Primary’s with Secondary education at Glenrothes and Auchmuty High Schools. For the commuter the A92 allows swift access to Edinburgh/Dundee including railway stations at both Thornton and Markinch.
Hall
Accessed via UPVC door with triple glazed opaque windows and adjacent triple glazed opaque window to side provides an abundance of natural light. Carpeted stairway with timber balustrade leads to upper landing. Cupboard provides storage and houses the electric fuse/switch gear. Coving. Radiator. Laminate flooring.
Lounge (4.55 x 4.44 (14'11" x 14'6"))
Bright and spacious lounge with triple glazed windows to the front and side. Marble effect fire surround and hearth with electric fire. Coving. Dado rail. 2 radiators. Carpeted.
Dining Kitchen (5.55 x 2.54 (18'2" x 8'3"))
Contemporary kitchen incorporating beech coloured floor standing, wall mounted units with ebony wipe clean work surfaces and tiled splash backs. Cupboard housing wall-mounted combi boiler. Double glazed window. Cupboard provides storage space. Glazed window looking into conservatory. Radiator Tiled flooring. UPVC door with double glazed opaque window leads to the rear garden. Archway leads to the dining room.
Dining Room
3.87m x 2.68m
Currently utilised as a dining room with potential to convert to an additional bedroom. Coving. Radiator. Carpeted. Double glazed door leads into the conservatory.
Conservatory (3.67 x 3.41 (12'0" x 11'2"))
Attractive wrap around double glazed conservatory provides ample seating space. Radiator. Tile flooring. Double glazed patio doors lead to the rear garden.
Shower Room (3.04 x 1.70 (9'11" x 5'6"))
Consists of a 3-piece suite comprising: WC, wash hand basin and shower enclosure with thermostatic rain shower and pivot door. Partially wet walled/tiled. Opaque triple glazed window to front. Chrome radiator. Tiled flooring.
Upper Landing (1.91 x 1.83 (6'3" x 6'0"))
Ideal area for use as a home office. Access hatch to roof space. Walk-in cupboard providing ample shelving/hanging/storage space. Radiator. Carpeted.
Bedroom 1 (3.60 x 3.11 (11'9" x 10'2"))
Double bedroom with triple glazed window to side providing pleasant views. Wall to wall wardrobes with sliding doors providing ample shelving/hanging/ storage space. Radiator. Carpeted.
Bedroom 2 (3.99 x 2.71 (13'1" x 8'10"))
Additional double bedroom with triple glazed window to front. Wall to wall wardrobes with sliding doors providing ample shelving/hanging/storage space. Coving. Radiator. Carpeted.
Garden Grounds
Front garden is mainly laid to lawn and partially enclosed within a hedge surround with shrubs and bushes. A paved driveway to side provides off street parking and leads to the garage. The rear garden is enclosed within a timber fence/hedge and is mainly laid to lawn with a separate patio area providing an ideal place to enjoy family time. Separate drying area to the rear of the garage. A timber shed is included.
Garage (4.80 x 2.72 (15'8" x 8'11"))
Accessed via up and over metal door into a brick-built garage with a concrete floor.
Agents Note
Please note that all room sizes are approximate to widest points.
Travel Directions
Please contact the selling agent direct.
Property Location
Marketed by Fife Properties Sales & Lettings
Disclaimer Property descriptions and related information displayed on this page are marketing materials provided by Fife Properties Sales & Lettings. estateagents365.uk does not warrant or accept any responsibility for the accuracy or completeness of the property descriptions or related information provided here and they do not constitute property particulars. Please contact Fife Properties Sales & Lettings for full details and further information.


