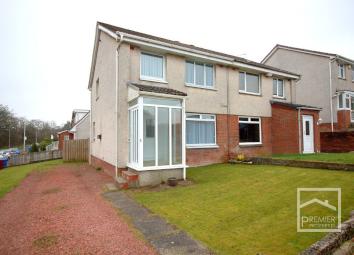Semi-detached house for sale in Glasgow G75, 3 Bedroom
Quick Summary
- Property Type:
- Semi-detached house
- Status:
- For sale
- Price
- £ 140,000
- Beds:
- 3
- Baths:
- 1
- Recepts:
- 1
- County
- Glasgow
- Town
- Glasgow
- Outcode
- G75
- Location
- Forth Grove, East Kilbride, Glasgow G75
- Marketed By:
- Premier Properties
- Posted
- 2019-02-15
- G75 Rating:
- More Info?
- Please contact Premier Properties on 01698 599302 or Request Details
Property Description
Description
Situated within the ever popular Mossneuk area of East Kilbride and benefitting from a generous corner position is this extremely spacious semi-detached villa which would make a fantastic family home.
Immediate viewing is strongly advised to fully appreciate the space and value for money on offer with this excellent property.
Accommodation
The lower level consists of an entrance porch, a spacious lounge which is open plan to a dining area which in turn leads to a modern kitchen with integrated appliances. The upper level consists a beautiful fully tiled family bathroom with three piece suite and three generous bedrooms all with storage facilities.
Amenities
The property is located within a quiet residential area which is only a short drive from East Kilbride town centre which is home to Scotland's largest undercover shopping and leisure facility featuring over 200 retail, leisure and catering outlets. There are a variety of recreational facilities to suit most requirements including the Play Sport Complex which has soft play, football pitches, golf courses and tennis courts and Calderglen Country Park is also within striking distance which features a children's zoo, nature trails, ornamental garden and cafe. There are several bus routes available and there is a train service from Hairmyres Station for commuting to Glasgow. For those who commute by car, the M8, M77 and M74 give easy access to most centres of business throughout the central belt and beyond. The area is conveniently located for excellent primary and secondary schooling as well as South Lanarkshire College.
Porch (6.17' x 4.92')
Lounge (13.67' x 16.50')
Dining (11.42' x 8.42')
Kitchen (11.42' x 7.75')
Bathroom (6.42' x 6.25')
Bedroom 1 (14.42' x 9.67')
Bedroom 2 (11.00' x 9.75')
Bedroom 3 (9.92' x 7.67')
Heating:
The property benefits from gas central heating system operated via wall mounted radiator panels.
Glazing:
The property benefits from double glazing.
Gardens:
The front and side gardens are laid to lawn with the chipped driveway to side providing off-street parking for several cars. The rear garden features a paved patio area, lawn and is fenced for seclusion.
Property Location
Marketed by Premier Properties
Disclaimer Property descriptions and related information displayed on this page are marketing materials provided by Premier Properties. estateagents365.uk does not warrant or accept any responsibility for the accuracy or completeness of the property descriptions or related information provided here and they do not constitute property particulars. Please contact Premier Properties for full details and further information.


