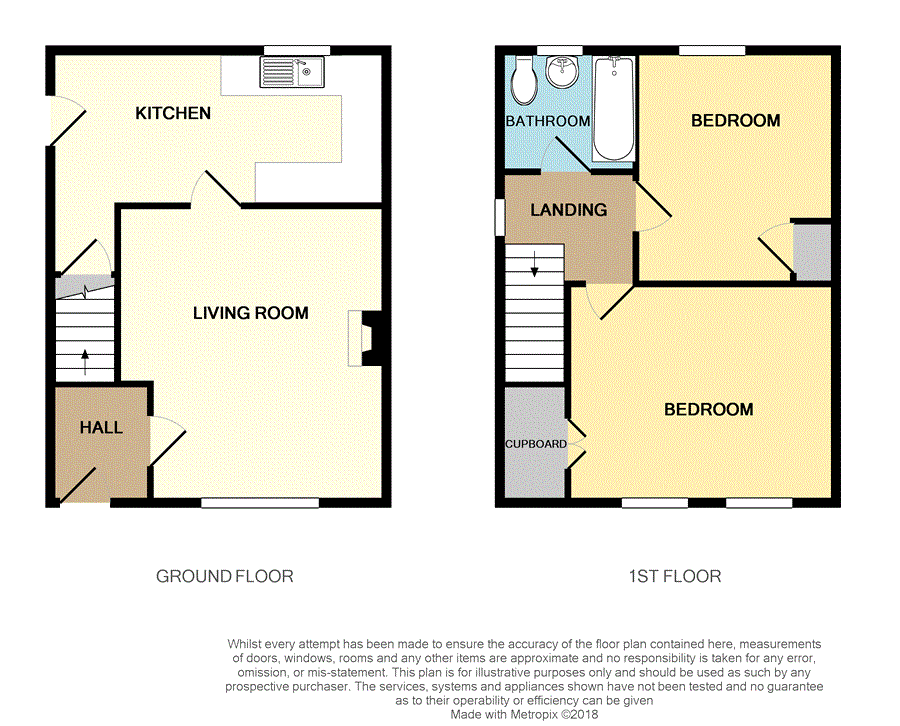Semi-detached house for sale in Galashiels TD1, 2 Bedroom
Quick Summary
- Property Type:
- Semi-detached house
- Status:
- For sale
- Price
- £ 120,000
- Beds:
- 2
- Baths:
- 1
- Recepts:
- 1
- County
- Scottish Borders
- Town
- Galashiels
- Outcode
- TD1
- Location
- Balmoral Road, Galashiels TD1
- Marketed By:
- Purplebricks, Head Office
- Posted
- 2018-11-19
- TD1 Rating:
- More Info?
- Please contact Purplebricks, Head Office on 0121 721 9601 or Request Details
Property Description
21 Balmoral Road is a semi-detached ideal starter home providing comfortably sized and smartly presented accommodation with gas central heating and double glazing. The living room gives access to a modern kitchen, large enough for dining, which has a door to the side giving convenient access to the drive and car port. Both bedrooms are doubles and the bathroom is fully tiled. The house lies near to the primary school and in easy reach of local facilities, and it backs to fields at the rear. The garden to the front is very pretty and stocked with a wide variety of colourful flowering plants whilst to the rear there is an easily kept grassy garden housing a shed. This is a popular area and early viewing is advised.
Location
The central Borders town of Galashiels offers an excellent range of amenities; from major retailers to sporting and leisure facilities, as well as education for all ages. The area as a whole is renowned for its beauty, places of historic interest and the lifestyle it offers and, being only 33 miles from Edinburgh, is a location offering an ideal solution for the commuter, either by car via the A7 or A68 or by train from Galashiels or nearby Tweedbank, which offers free parking. There are also good road links to neighbouring towns such as Selkirk, Hawick, Kelso and St Boswells.
Hall
3'1” x 3'1”
The modern front door opens to this compact hallway which has stairs ahead to the upper floor and a door on the right to the ground floor accommodation.
Living Room
14'7” x 13'3”
Well lit by a large window to the front this is a comfortably proportioned living room which is tastefully decorated. There is a chimney, currently boarded up, which could easily be reinstated, and has recesses to either side.
Kitchen/Diner
16'6” x 7'8”
A glass door off the living room takes you through to the kitchen, which is fitted with modern units and has ample space to house a table. A door leads out to the side and there is a recess accessing an under stairs cupboard. A large window in the kitchen gives good light and outlooks to the garden and there is space for a slot in cooker, washing machine and fridge freezer. Wall mounted combi boiler. Practical stone design vinyl flooring. Attractive tiling to splash backs.
Landing
The stairs lead up to a landing which has a window to the side and a hatch to the attic.
Bedroom One
13'2” x 10'9”
This is a generous double room, enjoying open outlooks to the front from two windows. Double doors open to a deep wardrobe.
Bedroom Two
11'4” x 9'10”
Another double room with lovely views to the rear over the garden and to the fields beyond. A shelved cupboard gives storage.
Bathroom
6'0” x 6'4”
Fully tiled, the bathroom is bright and fresh and has a modern white suite of WC, wash hand basin and bath with glass screen and chrome shower fittings. Wood effect vinyl flooring gives an easily kept finish and a frosted rear set window provides plenty natural light.
Outside
The front is enclosed by wire fencing and has double gates opening to a drive at the side leading up to a car port, creating valuable off road parking. The front garden is well stocked and at the rear there is a grassy garden with a shed backing to fields.
General Information
*** Note to Solicitors*** All formal offers should be emailed in the first instance to . Should your client's offer be accepted, please then send the Principle offer directly to the seller's solicitor upon receipt of the Notification of Proposed Sale which will be emailed to you.
Property Location
Marketed by Purplebricks, Head Office
Disclaimer Property descriptions and related information displayed on this page are marketing materials provided by Purplebricks, Head Office. estateagents365.uk does not warrant or accept any responsibility for the accuracy or completeness of the property descriptions or related information provided here and they do not constitute property particulars. Please contact Purplebricks, Head Office for full details and further information.


