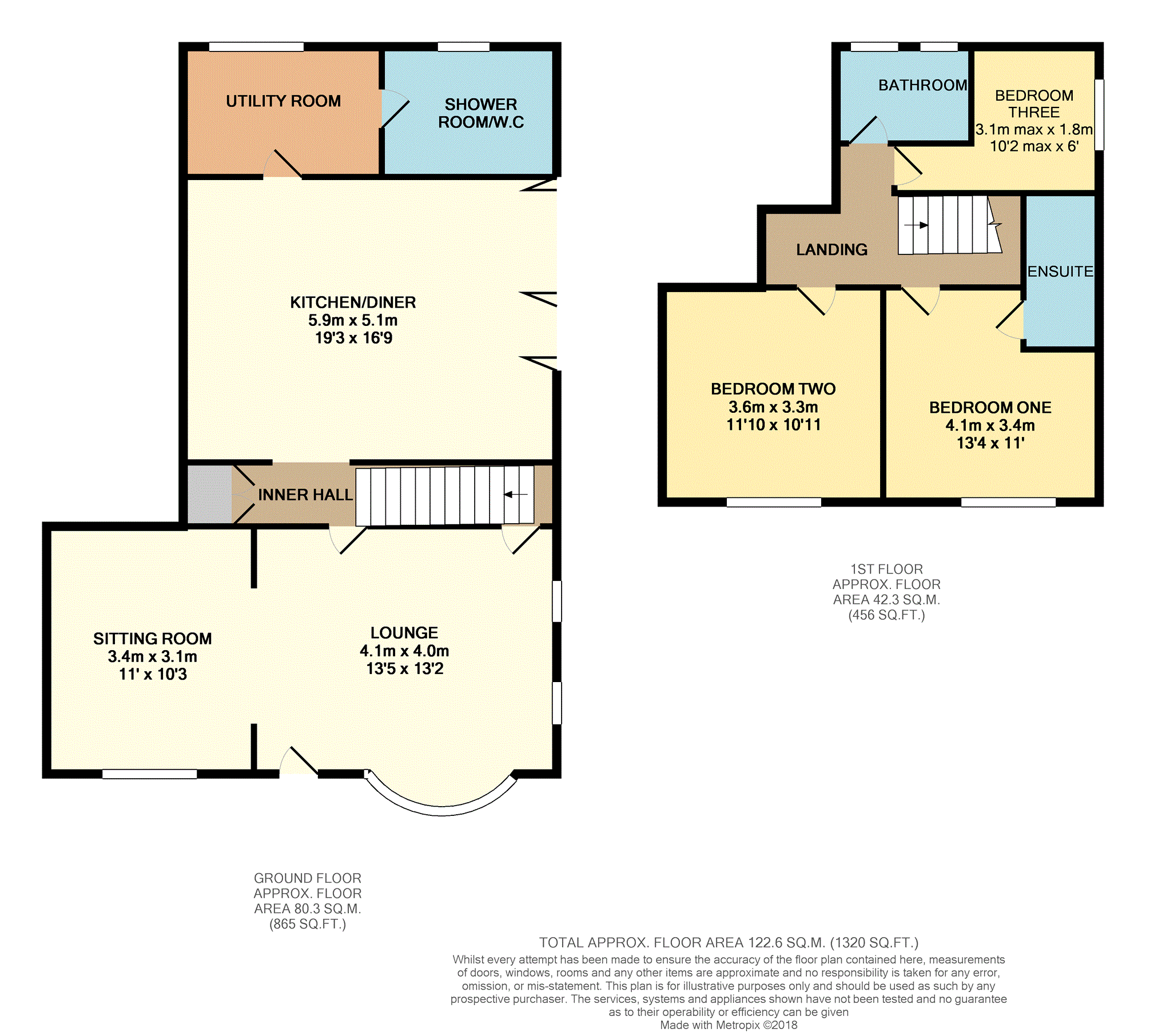Semi-detached house for sale in Frodsham WA6, 3 Bedroom
Quick Summary
- Property Type:
- Semi-detached house
- Status:
- For sale
- Price
- £ 325,000
- Beds:
- 3
- Baths:
- 1
- Recepts:
- 2
- County
- Cheshire
- Town
- Frodsham
- Outcode
- WA6
- Location
- Bradley Lane, Frodsham WA6
- Marketed By:
- Purplebricks, Head Office
- Posted
- 2018-09-22
- WA6 Rating:
- More Info?
- Please contact Purplebricks, Head Office on 0121 721 9601 or Request Details
Property Description
A very attractive late Victorian semi detached house enjoying a secluded position within a highly sought after and established residential area, off Bradley Lane.
The property has recently been extended to offer tastefully presented accommodation and comprises lounge/sitting room, luxury kitchen/dining room, separate utility room and ground floor shower room/wc .
To the first floor three bedrooms, en suite shower to bedroom one, white bathroom suite. Fully double glazed and gas central heating throughout (new boiler fitted three years ago)- (after EPC was produced)
Private gardens with lawn and paved sitting area, Garden room with light and power, lawned front garden and extensive parking.
Approached over a private driveway serving just three homes, this is an extremely private setting off Bradley Lane. There is open countryside within a few minutes walk of the property whilst a wide range of local amenities are close by.
Lounge
13'05 x 13'02
Fitted with brick built inglenook fireplace with gas burner inset, double glazed bay window to the front, two double glazed windows to the side, door to the first floor. Opening into:-
Sitting Room
11' x 10'03
With brick built ingle nook fireplace, double glazed window to the front.
Inner Hall
Indian stone flooring, two built in storage cupboards.
Kitchen/Diner
19'03 x 16'09
Recently fitted with base units with complimentary ‘butchers block’ worktops above, space for range cooker with extractor above, space/housing for large fridge/freezer, island with granite work top, sink with mixer tap, dishwasher and storage cupboards, Indian stone flooring, bi folding doors to the rear garden.
Utility Room
Fitted with work tops with space and plumbing for appliances, wall mounted gas central heating boiler (3 years old) Indian stone flooring, double glazed window to the side.
Downstairs Shower
Fitted with larger than average walk in shower cubicle with shower attachments, was hand basin, low level W.C, chrome ladder style heated towel radiator, tiled walls to shower enclosure, double glazed window to the rear.
First Floor Landing
Loft access.
Bedroom One
13'03 x 11'
Fitted with double glazed window to the front.
En-Suite Shower Room
Fitted with shower tray, fully tiled walls, extractor.
Bedroom Two
11'11 x 10'11
Fitted with double glazed window to the front.
Bedroom Three
10'2 max x 6'
Fitted with double glazed window to the side.
Bathroom
Fully tiled walls and flooring, white suite comprising panelled bath with shower attachment, wall mounted wash hand basin, low level W.C, chrome ladder style heated towel radiator, two double glazed windows to the rear.
Outside
Good sized garden, laid to lawn, stone paved sitting area, ample driveway parking, double opening wooden gates, wooden gate.
Front lawn is laid to lawn with mature borders stocked with plants, trees and shrubs, paved pathway.
Garden Room
With glazed door and windows, power and light
Property Location
Marketed by Purplebricks, Head Office
Disclaimer Property descriptions and related information displayed on this page are marketing materials provided by Purplebricks, Head Office. estateagents365.uk does not warrant or accept any responsibility for the accuracy or completeness of the property descriptions or related information provided here and they do not constitute property particulars. Please contact Purplebricks, Head Office for full details and further information.


