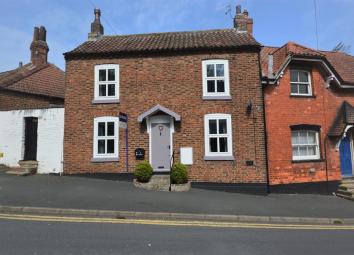Semi-detached house for sale in Filey YO14, 2 Bedroom
Quick Summary
- Property Type:
- Semi-detached house
- Status:
- For sale
- Price
- £ 185,000
- Beds:
- 2
- County
- North Yorkshire
- Town
- Filey
- Outcode
- YO14
- Location
- Stonegate, Hunmanby, Filey YO14
- Marketed By:
- Hunters - Filey
- Posted
- 2024-04-27
- YO14 Rating:
- More Info?
- Please contact Hunters - Filey on 01723 266869 or Request Details
Property Description
This beautifully presented two bedroom period cottage is brought onto the market in the quiet village of Hunmanby. Oozing character and charm this home is a prime example of period style cottage meeting modern living, making this property suitable for a magnitude of potential buyers. The accommodation briefly comprises; lounge, dining room, kitchen to the ground floor, two double bedrooms and stylish five piece bathroom suite to the first floor. To the outside of the property is an enclosed, low maintenance cottage garden offering two brick built stores. Don't miss out on this stunning home, call today to arrange your accompanied viewing!
Entrance hall
Front door and stairs to the first floor landing.
Lounge
3.64m (11' 11") x 3.30m (10' 10")
UPVC double glazed window to the front aspect, tiled flooring, open feature fireplace in brick surround with oak mantle, feature beamed ceiling, radiator, TV point and power points.
Dining room
3.56m (11' 8") x 3.19m (10' 6")
UPVC double glazed window to the front aspect, laminated wood style flooring, open feature fireplace, feature beamed ceiling, crook style beam wall, radiator and power points.
Kitchen
4.18m (13' 9") x 2.41m (7' 11")
Two UPVC double glazed windows to the rear aspect, wooden stable door, tiled flooring, feature beamed ceiling, range of wall and base units, sink and drainer unit, tiled splash back, plumbed for washing machine, space for fridge/freezer, built in electric oven, gas hob, extractor hood, radiator and power points.
Inner hall
Tiled flooring and under stairs storage cupboard.
First floor landing
Loft access.
Bedroom 1
3.66m (12' 0") x 3.29m (10' 10")
UPVC double glazed window to the front aspect, feature beamed ceiling, radiator, telephone point and power points.
Bedroom 2
3.69m (12' 1") x 3.31m (10' 10")
UPVC double glazed window to the front aspect, feature beamed ceiling, storage cupboard, radiator and power points.
Bathroom
4.62m (15' 2") x 2.58m (8' 6")
Two UPVC double glazed opaque windows to the rear aspect, wooden flooring, part tiled walls, extractor fan, radiator, good size airing cupboard with shelves and housing Ideal Logic+ gas boiler and five piece bathroom suite comprising; panel enclosed bath with mixer taps and shower attachment, enclosed shower cubicle with mains drench shower and shower attachment, bidet, low flush WC and wash hand basin with pedestal.
Rear garden
Cottage style low maintenance garden with plant and shrub borders, two brick built storage sheds, patio area, gated side entrance, outside tap and outside light.
Property Location
Marketed by Hunters - Filey
Disclaimer Property descriptions and related information displayed on this page are marketing materials provided by Hunters - Filey. estateagents365.uk does not warrant or accept any responsibility for the accuracy or completeness of the property descriptions or related information provided here and they do not constitute property particulars. Please contact Hunters - Filey for full details and further information.


