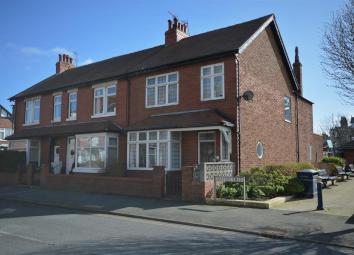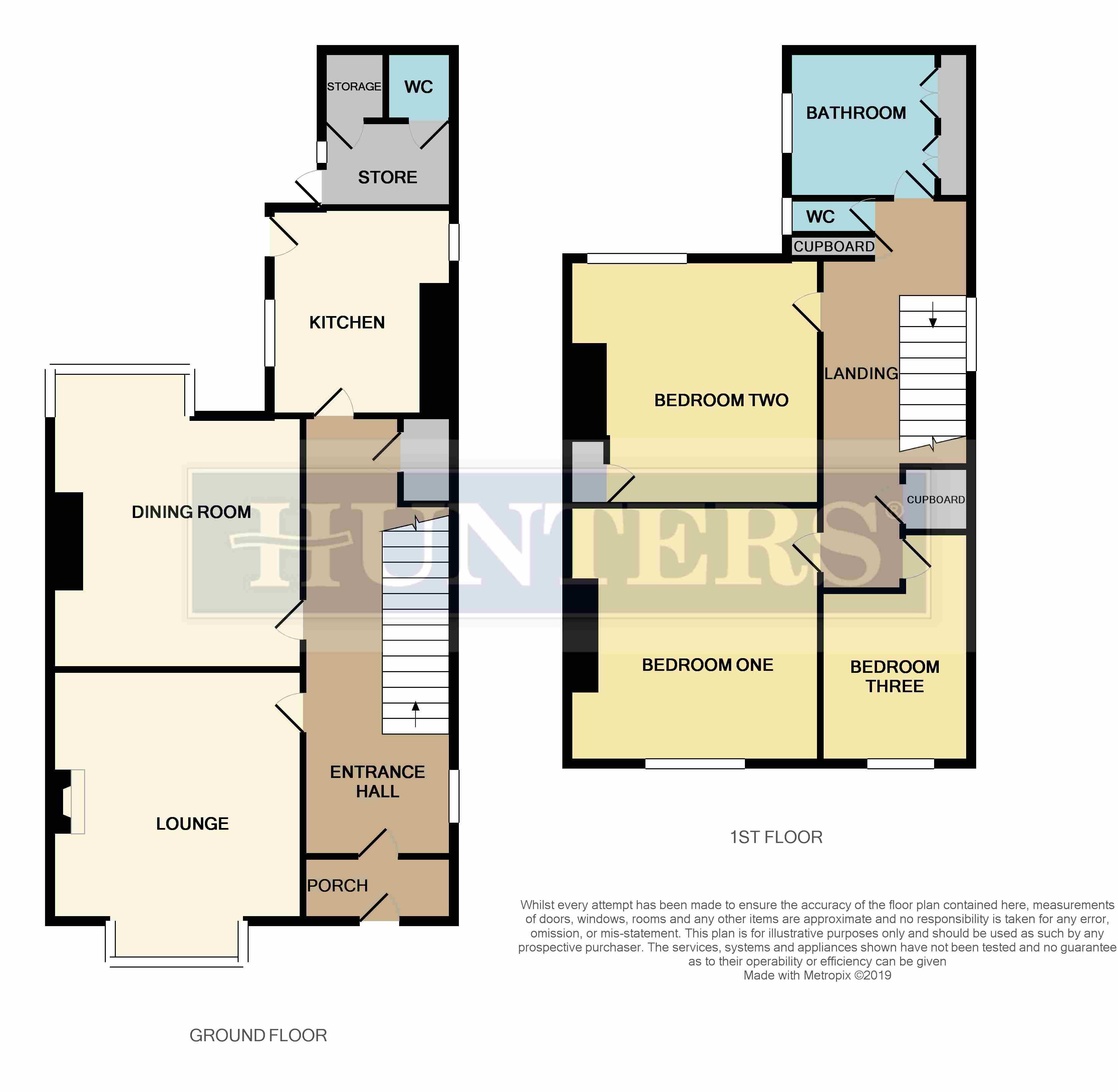Semi-detached house for sale in Filey YO14, 3 Bedroom
Quick Summary
- Property Type:
- Semi-detached house
- Status:
- For sale
- Price
- £ 145,000
- Beds:
- 3
- County
- North Yorkshire
- Town
- Filey
- Outcode
- YO14
- Location
- Station Road, Filey YO14
- Marketed By:
- Hunters - Filey
- Posted
- 2024-04-27
- YO14 Rating:
- More Info?
- Please contact Hunters - Filey on 01723 266869 or Request Details
Property Description
This well presented three bedroom house is conveniently located just a short walk from the heart of Filey and all it has to offer including local shops, schools and the stunning beach. In our opinion this home offers exceptionally good sized living accommodation briefly comprising; lounge, dining room and kitchen to the ground floor with three bedrooms, WC and family bathroom to the first floor. This property also benefits from a garage, outbuilding and yard area to the rear. This home would be ideal as a first time buy, family home or rental investment. Viewing is a must to appreciate all this property has to offer.
Entrance porch
Front door and tiled floor.
Entrance hall
Door into the entrance hall, window to the side aspect, parquet flooring, under stairs cupboard, radiator and stairs to the first floor landing.
Lounge
3.79m (12' 5") x 3.78m (12' 5")
Bay window to the front aspect, open fire, radiator, TV power, telephone point, and power points.
Kitchen/diner
3.11m (10' 2") x 2.76m (9' 1")
UPVC double glazed window to the side aspect, opaque window to the side aspect, door to the side into the yard area, lino wood style flooring, textured ceiling, range of wall and base units with roll top work surfaces, plumbed for washing machine, space for fridge/freezer, built in oven with hob, sink and drainer unit, extractor hood, radiator and power points.
Dining room
3.80m (12' 6") x 3.80m (12' 6")
UPVC double glazed bay window to the rear aspect, textured ceiling, radiator, TV point and power points.
First floor landing
UPVC double glazed window to the side aspect, textured ceiling and power points.
Bedroom one
3.81m (12' 6") x 3.78m (12' 5")
Window to the front aspect, textured ceilings, radiator, TV point and power points.
Bedroom two
3.80m (12' 6") x 3.86m (12' 8")
UPVC double glazed window to the rear aspect, textured ceiling, fitted wardrobes, radiator, TV point and power points.
Bedroom three
3.53m (11' 7") x 1.80m (5' 11")
Window to the front aspect, textured ceiling, radiator and power points.
Bathroom
2.76m (9' 1") x 2.63m (8' 8")
UPVC double glazed opaque window to the side aspect, part tiled walls, wet room flooring, radiator and three piece bathroom suite comprising; panel enclosed bath with mixer taps, walk in shower with hand held attachment and wash hand basin with pedestal.
WC
1.47m (4' 10") x 1.08m (3' 7")
UPVC double glazed opaque window to the side aspect and low flush WC.
Yard
Low maintenance yard area with outside light and rear entrance.
Garage
Garage to the rear with up and over door and wooden door to the side.
Outbuilding
Opaque window to the side aspect, wash hand basin with pedestal, low flush WC and coal store.
Property Location
Marketed by Hunters - Filey
Disclaimer Property descriptions and related information displayed on this page are marketing materials provided by Hunters - Filey. estateagents365.uk does not warrant or accept any responsibility for the accuracy or completeness of the property descriptions or related information provided here and they do not constitute property particulars. Please contact Hunters - Filey for full details and further information.


